Tag Offices
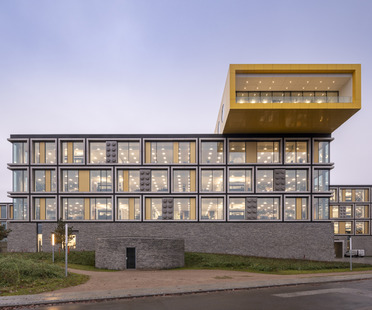
29-05-2020
The Lego campus is made of glass, aluminium and stone
A glass, aluminium and stone building for the LEGO offices, designed to bring employees together in a playful spirit.
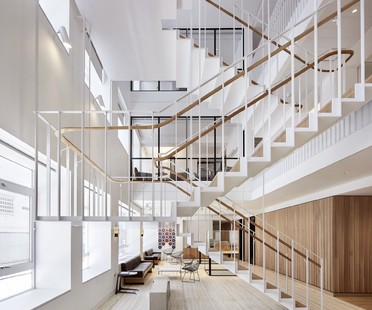
27-05-2020
Piercy&Company 25 Savile Row - Derwent London’s headquarters
Piercy&Company has renovated a building at no.25 Savile Row, London’s historic fashion district, with all the care characteristic of custom tailoring. A light-filled atrium and a suspended staircase are the two key elements characterising the project, illustrated in the short film "Making 25 Savile Row" directed by Nick Ballón.
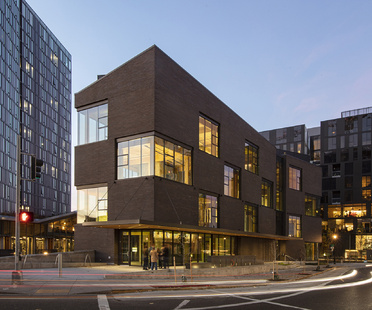
13-05-2020
Skylab completes Sideyard, a building to strengthen the neighbourhood’s connections with Portland
Portland-based architecture studio, Skylab has designed a building that acts as a connection between the city of Portland, Oregon and the broader Pacific Northwest. The building features a new cross-laminated timber (CLT) structural system, a sustainable choice due to its local origin and reduced construction time.
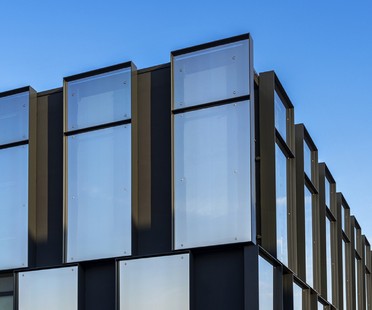
06-05-2020
L22 Urban & Building by Lombardini22, New urban image for the Sarca 222 building
Lombardini22 completed an urban renewal project on an industrial building at Viale Sarca 222 in Milan, constructed in the sixties and renovated in the early 2000s. The building now has a new urban image designed by Lombardini22’s L22 Urban & Building division, consistent with the evolution of the district. The architects designed a grid of frames and glass elements giving Sarca 222 a dynamic rhythm of solids and hollows.
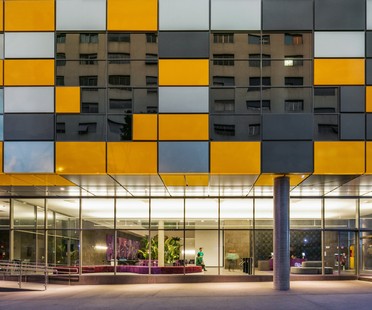
21-04-2020
Dal Pian Arquitetos Módulo Rebouças Building – Nubank Headquarters São Paolo Brazil
Dal Pian Arquitetos have designed a building containing a landscape: the Módulo Rebouças Building, headquarters of Nubank, in São Paulo, Brazil. The architects designed a near-perfect cube, emptying it out and opening it up at a number of points to create ever-changing, “amusing” perspectives and internal views. The building contains offices, a ground-floor theatre and a basement garage.
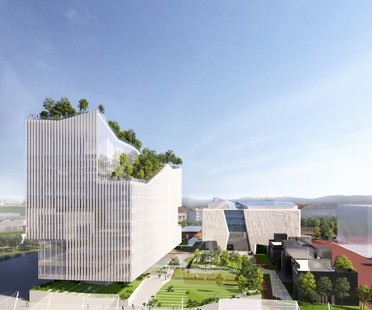
20-04-2020
Piuarch’s Human Technopole Campus research building on the former Expo site in Milan
Piuarch, the architectural practice founded by Francesco Fresa, Germán Fuenmayor, Gino Garbellini and Monica Tricario, won the international design contest held by Fondazione Human Technopole and Arexpo for the former Expo site in Milan, where the Human Technopole Campus will be built: a new research facility, ten floors high with 35,000 square metres of floor space where cutting-edge laboratories and technologies will be available to scientists about three years from now.
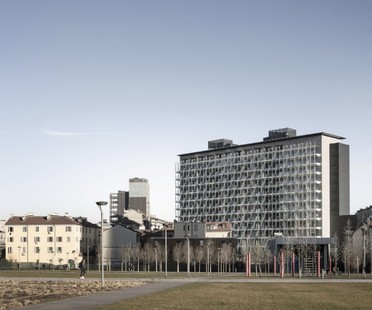
17-04-2020
CMR project: De Castillia 23 Milano for Urban Up of the Unipol Group
With the technical assistance of Fiandre Architectural Surfaces, Progetto CMR has transformed a building in a historic neighbourhood in Milan into a building in the vanguard of sustainability. De Castillia 23, the new office complex designed by Urban Up, employs Active Clean Air & Antibacterial Ceramic™ technology for façade coverings.
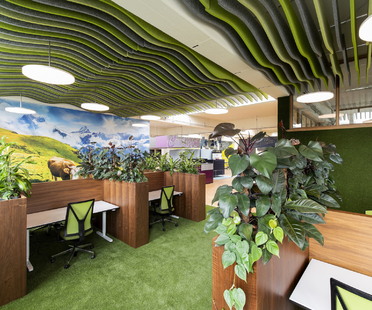
31-03-2020
6280.CH: a coworking space designed by Evolution Design
6280.CH is a 1000 sqm coworking space created by the Swiss architecture studio Evolution Design. Located in the village of Hochdorf, 6280.CH is housed in the former factory of the Swiss furniture maker, Novex. The conversion and transformation into a contemporary environment took into consideration the local context.


















