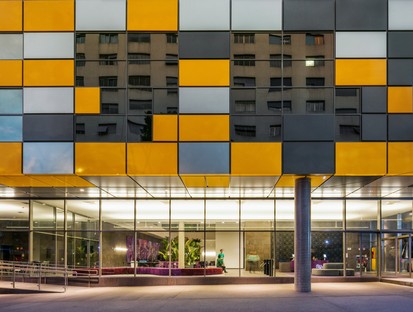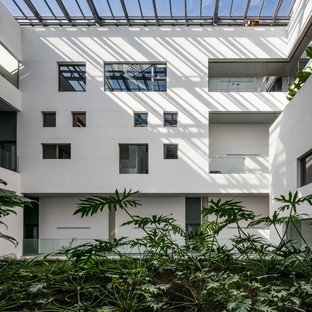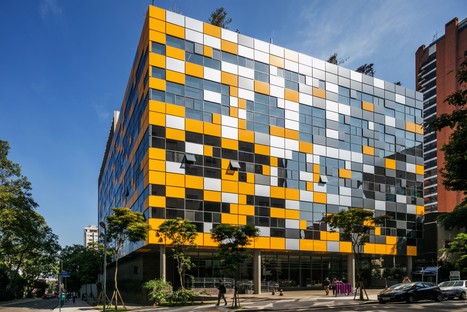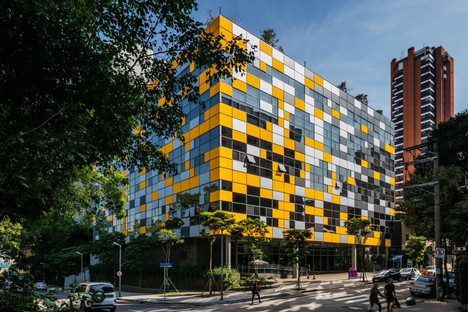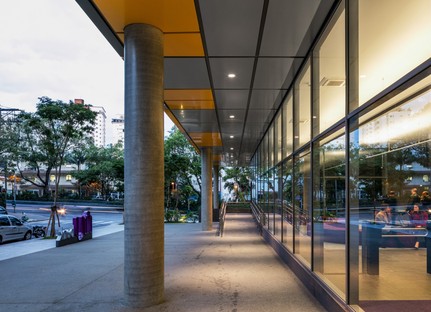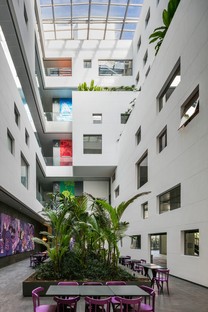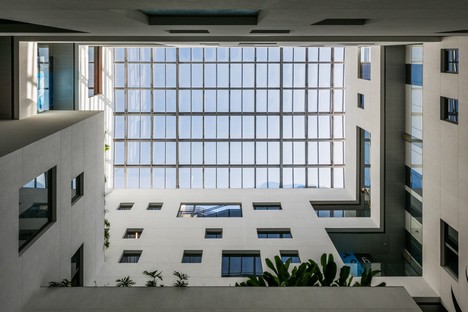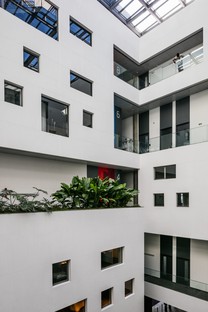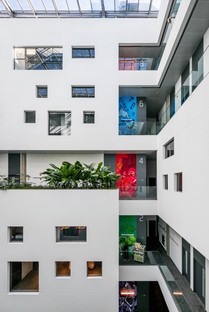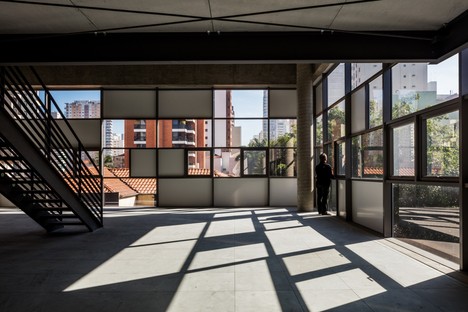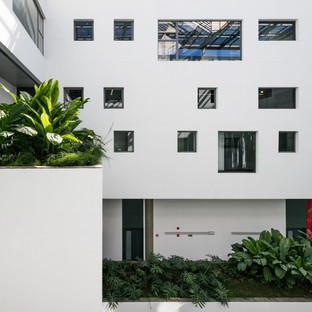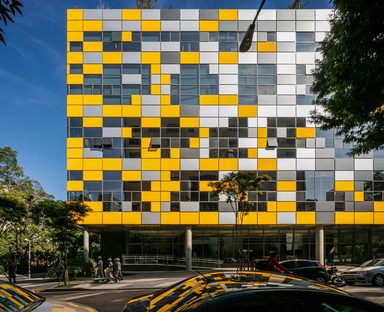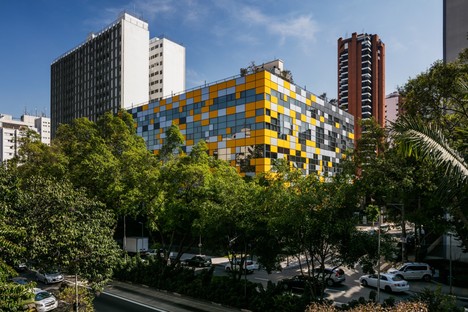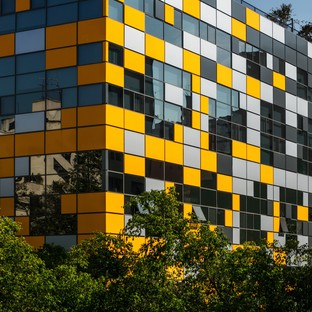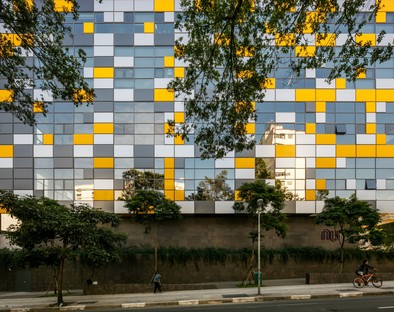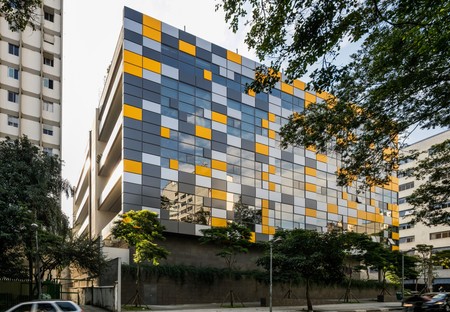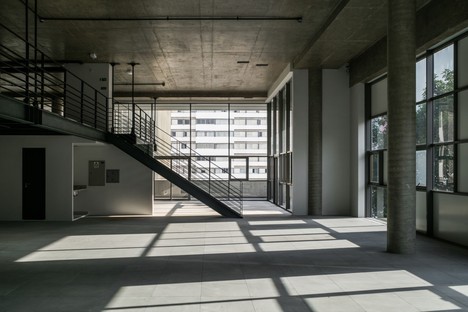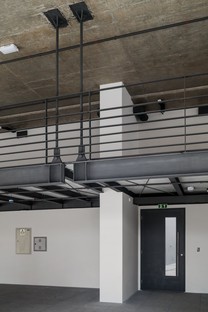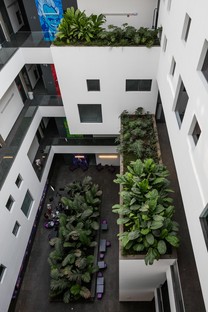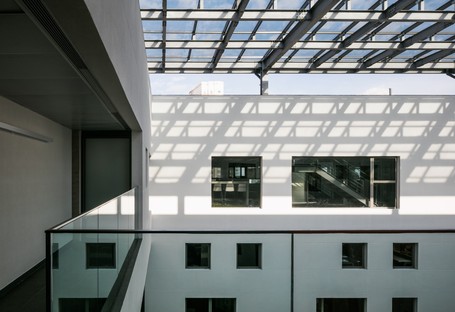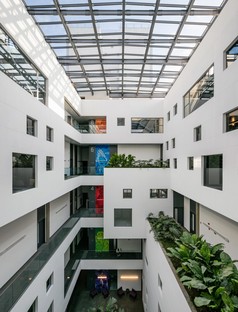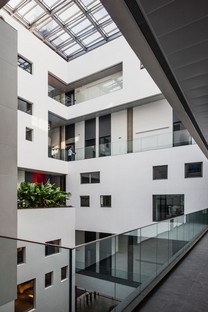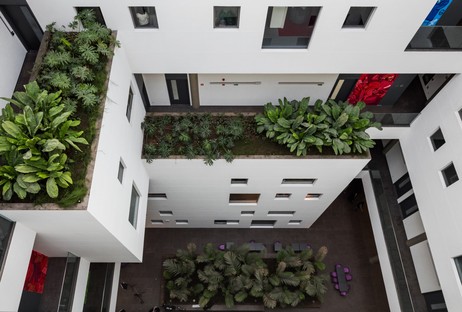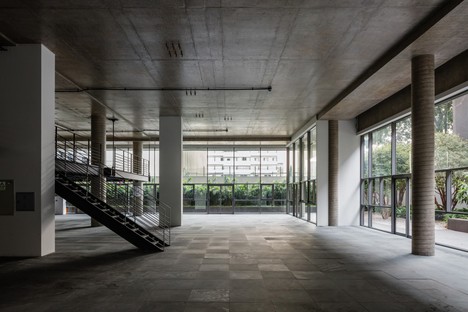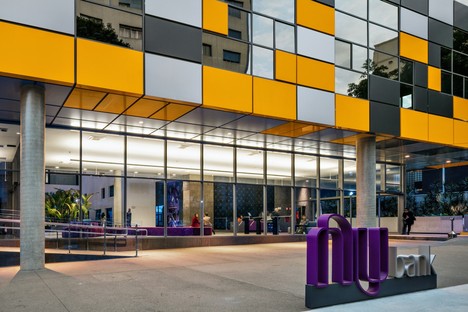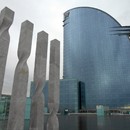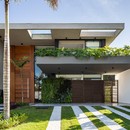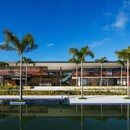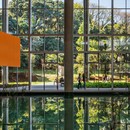21-04-2020
Dal Pian Arquitetos Módulo Rebouças Building – Nubank Headquarters São Paolo Brazil
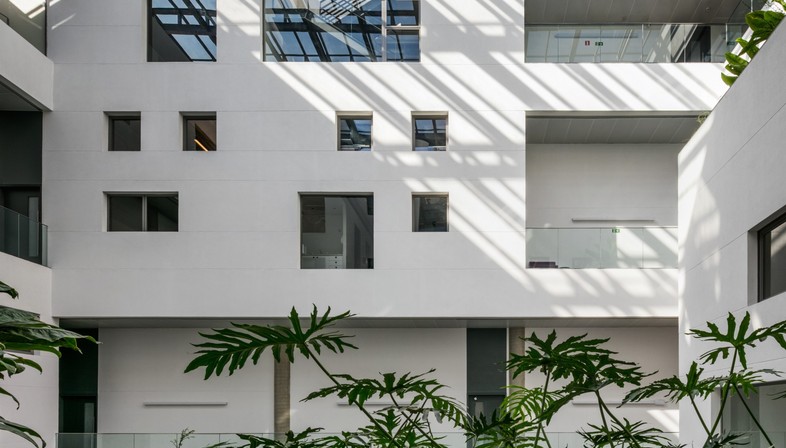
The Módulo Rebouças Building, also referred to as the Nubank Headquarters as it is home to one of Latin America’s most important financial technology companies, is an interesting project by Dal Pian Arquitetos, a multi-purpose building combining the private dimension of the bank’s offices with the public space of the ground-floor theatre. The building was constructed on a square lot at the corner of Avenida Rebouças and Rua Capote Valente, in the Pinheiros district in São Paulo, Brazil.
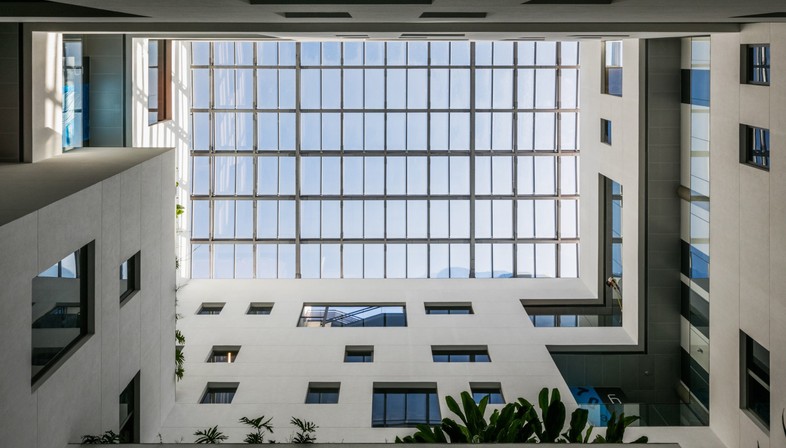
Pinheiros is one of the city of São Paulo’s most sophisticated neighbourhoods, renowned for its cultural life, nightlife and restaurants serving the cuisines of different countries all over the world, reflecting the district’s multicultural population. In addition to the majority of Portuguese descent, the area is home to numerous communities of German, French, Chinese, Korean and Bolivian origin. This is where Nubank, Latin America’s most important fintech company and one of the most innovative enterprises in the world, has opened its new headquarters in Módulo Rebouças, the building designed by the studio of architects Renato and Lilian Dal Pian.
The building contains 46 independent offices, with a public theatre on the ground floor and a basement-level parking lot. The architects designed the construction to be a solid volume on which to work by subtraction, starting right at the middle: at the building’s heart is a full-height empty space. The big central courtyard rising from the ground floor to the skylight in the roof provides natural lighting and ventilation for all the floors in the building, down to the ground-floor garden.
The reception areas are arranged around this central open space, including the foyer of the ground-floor theatre and the spaces for circulation on each level, which are always accompanied by green areas of various sizes. This distribution of gardens both large and small on all levels in the building contributes to the creation of an indoor landscape that is different on every floor, offering users a variety of surprising and sometimes amusing views.
The outside of the building is covered with an alternation of clear glass modules and opaque aluminium panels coloured in different hues of grey and yellow, providing the right amount of air and light to the offices. The ground floor, on the other hand, is completely transparent and permeable to pedestrian flows, harmoniously incorporating the building into its urban surroundings.
(Agnese Bifulco)
Images courtesy of Dal Pian Arquitetos, photo by Nelson Kon
Project Name: Módulo Rebouças Building
Location: São Paulo, Brasil
Studio: Dal Pian Arquitetos www.dalpian.arq.br - Instagram: @dalpianarquitetos
Architects: Renato Dal Pian and Lilian Dal Pian
Address: Capote Valente Street - São Paulo, Brazil
Coordination: Carolina Freire
Project Team: Paulo Noguer, Amanda Higuti, Natalie Tchilian, Sabrina Aron, Júlio Costa, Cristina Sin, Carolina Tobias.
Land area: 2,567.90 m²
Building area: 14.238,86 m²
Project Year 2011 - 2013
Conclusion of the work: 2016
Photographs: Nelson Kon
Incorporation: Idea! Zarvos and Engeform
Construction Company: Engeform
Containment and Foundation Project: Apoio Engineering
Air Conditioning, Exhaust and Ventilation Project: Contractors
Concrete Structure Design: Gama Z Engineering
Electrical and Hydraulic Project: Grau Engineering
Frame Design: Arqmate
Visual Communication Project: João Nitsche
Landscape Designer: Isabel Duprat
Lighting Designer: Mingrone Lighting
Interiors: Ana Costa and Tryptique Architecture
Artistic Panels: Ronah Carraro
Acoustics: Harmonia Acústica
Cenotechnics: Cineplast
Waterproofing: Proassp










