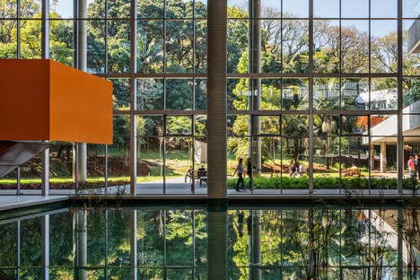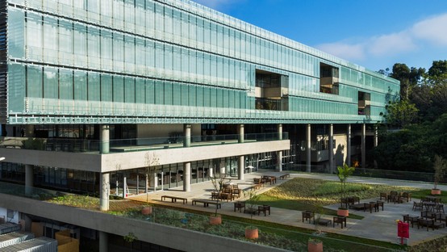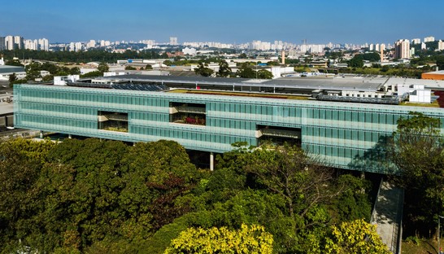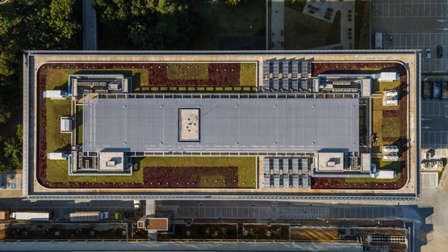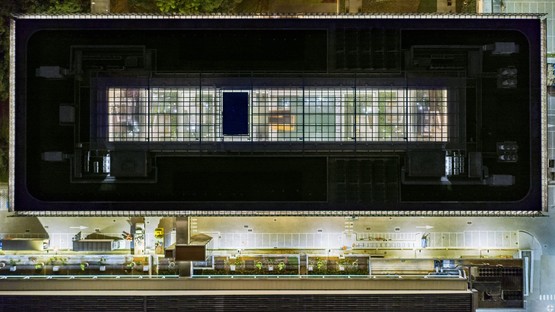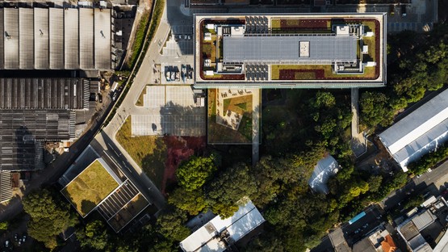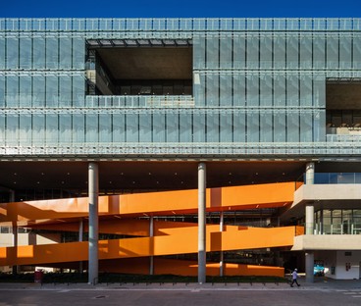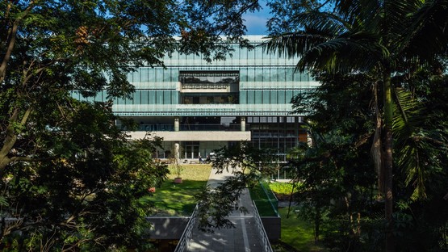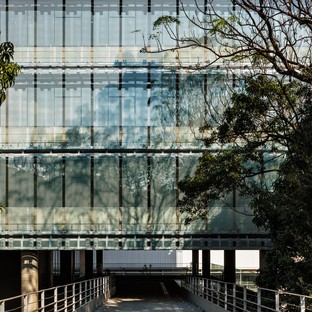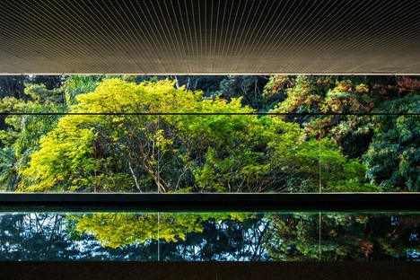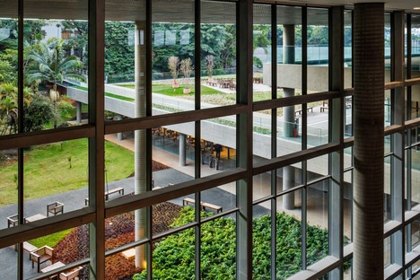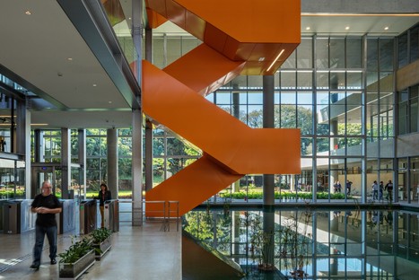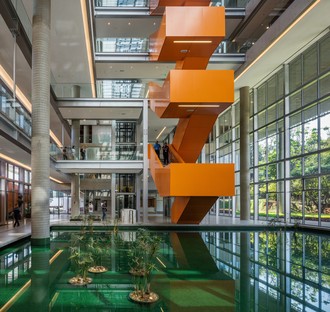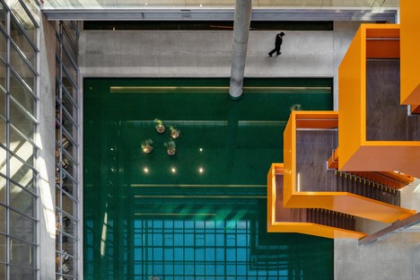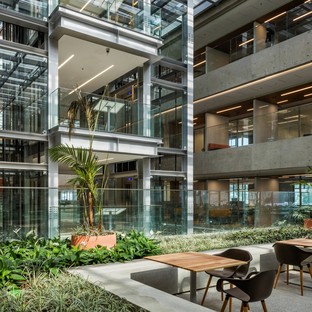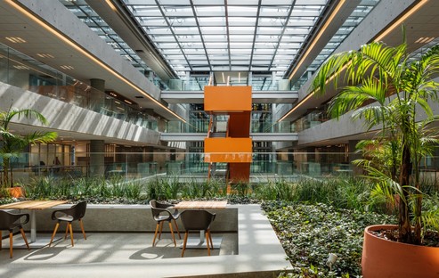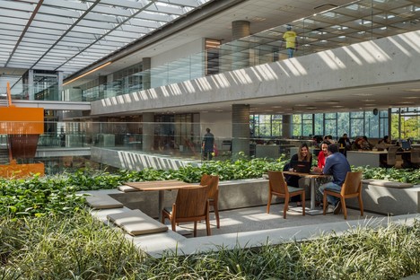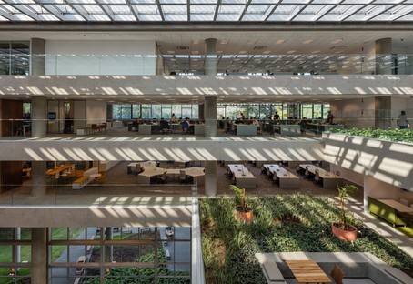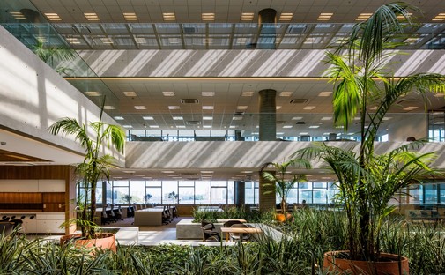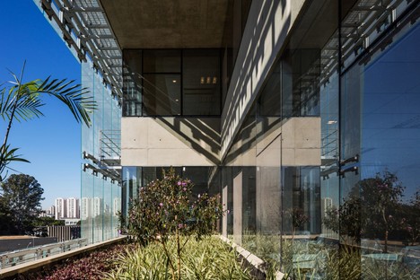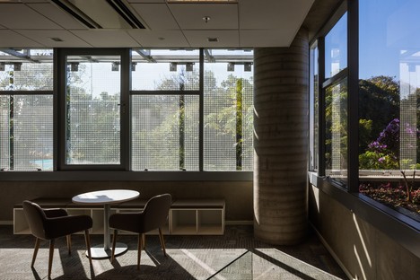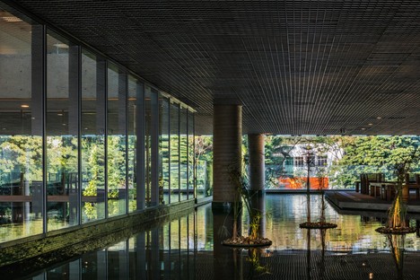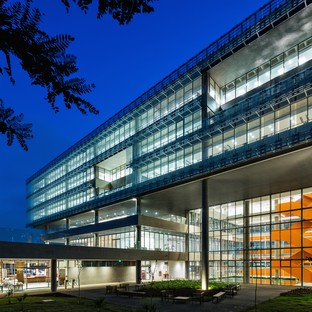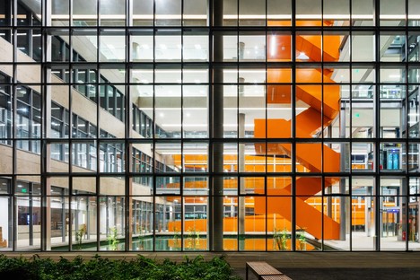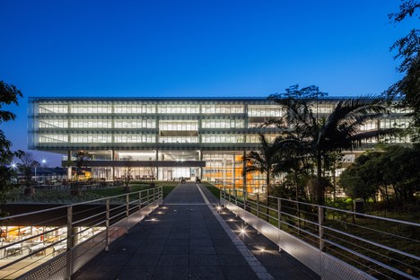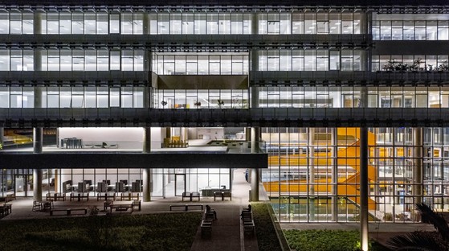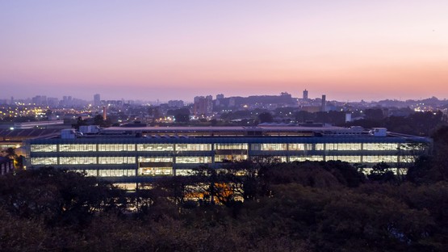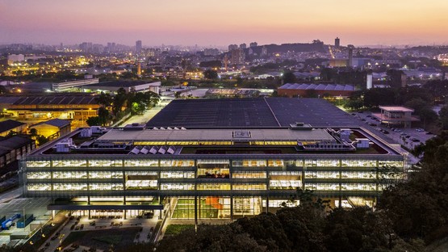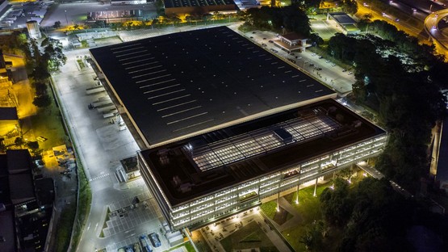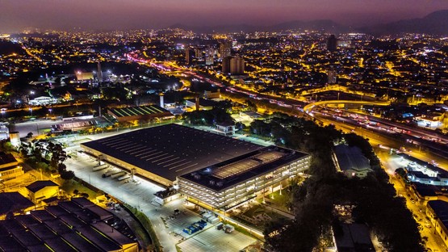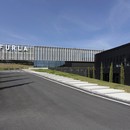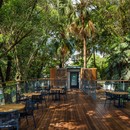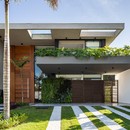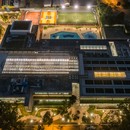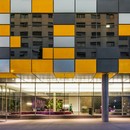20-08-2020
Dal Pian Arquitetos Natura Headquarters, São Paolo
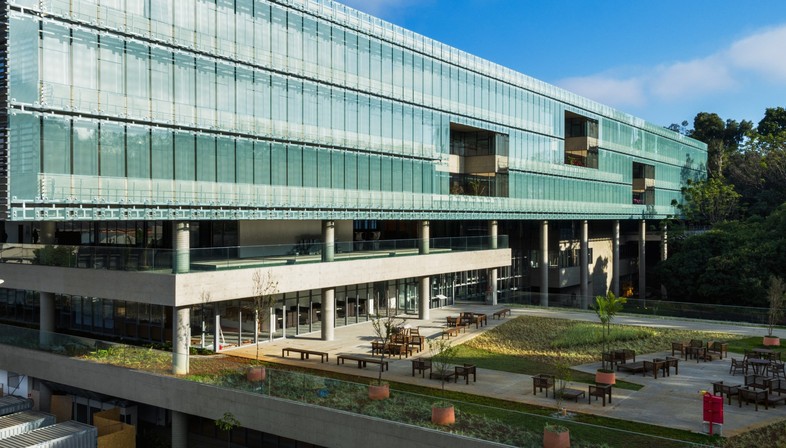
In 2011, Natura, a leading Brazilian cosmetics and personal care products multi-national, promoted a by invitation architecture competition for its new head office in São Paolo, Brazil, denoted by the acronym NASP. Nine different architectural practices were invited to tender and from the proposals received, the Company chose the project by Dal Pian Arquitetos Associados. The Brazilian studio’s design not only has the advantage of enhancing the relationship with nature, but also emphasizes the human dimension with the relationship between people and their surroundings, two essential concepts for the company. The new building is located in a strategic position bordering Via Anhanguera, one kilometer from Marginal Tietê, one of the busiest main thoroughfares in São Paolo. Set in a large plot of around 112,000 square meters, with dense natural vegetation and constructed next to the multi-national’s distribution center. The building occupies a surface area of 29,700 m² and comprises offices and corporate spaces for 1,600 employees, in addition to support areas, services and utilities.
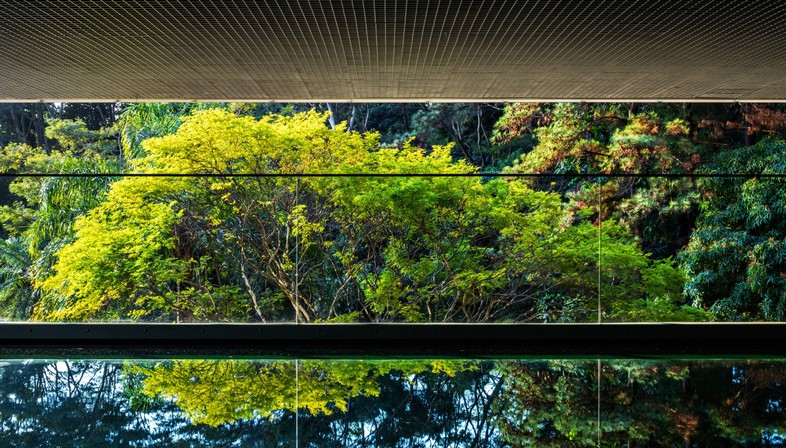
While respecting nature and the dense vegetation, the architects designed the approximately 100 meter-long building to look like a transparent, highly permeable, ‘horizontal tower’. The transparent structure appears to “float” amid the profuse natural vegetation on site, with employees and visitors entering via a walkway above the treetops. Voids and reflections of gardens in the glass facade balance the structure. Internally, spaces unfold around a large central void ascending through all floors, with indoor gardens and walkways also overlooking this immense courtyard. The void is punctuated by panoramic elevators and a series of stairs that bridge the space, reinforcing the concept of a transparent structure where all the areas are open and permeable to facilitate the connection between people and nature. The transparency of the building reveals the flow and movement of users to the outside, creating a dynamic look. A large roof unifies the whole structure, while allowing natural light to filter through, essential for the numerous indoor green spaces and users’ quality of life.
In line with energy saving and sustainability principles aimed at eco-efficiency, facades are protected by a brise-soleil system which mitigates direct sunlight both outside and inside. The green roof increases the building’s thermal insulation. Inside areas are organized to provide unconventional, dynamic and fluid work spaces for employees. NASP architecture illustrates the fundamental principles which govern and guide the Company: sustainability, innovation, transparency and socio-environmental commitment.
(Agnese Bifulco)
Images courtesy of Dal Pian Arquitetos Associados photo by Nelson Kon, Pedro Mascaro
Project Name: NASP- NATURA HEADQUARTERS SÃO PAULO
Architecture: Dal Pian Arquitetos Associados www.dalpian.arq.br
Authors: Lilian Dal Pian e Renato Dal Pian
Coordination: Carolina Freire
Collaborators: Amanda Higuti, Bruno Pimenta, Carolina Fukumoto, Carolina Tobias, Cristiane Sbruzzi, Filomena Piscoletta, Giovana Giosa, Julio Costa, Lidia Martello, Luis taboada, Marina Risse, Natalie Tchilian, Paola Meneghetti, Paulo Noguer, Ricardo Rossin, Sabrina Aron, Yuri Chamon
Management: ARC Investment Control
Construction company: HTB
Interior Architecture: Athié | Wohnrath
Structure: Modus Engenharia
Foundations: Damascus Penna
Building Installations: Tesis Engenharia / Interativa
Air Conditioning: TR Thérmica
Landscaping: Sérgio Santana Landscaping
Lighting: Franco Associados
Environmental Comfort: Chapman-BDSP
Acoustics: Acoustic Harmony
Cenotechnics: Cineplast
Window Consultancy: Crescêncio Consultoria
Building Automation: Building Control Jugend
Kitchen: Placontec Consultoria
Accessibility: Pimenta Associados
Waterproofing: Proasp Assessoria e Projetos
Earthwork and Drainage: Fat’s Engenharia
Helipad: Siegger
Elevators: Zapp Consultoria
LEED CTE certification
Budget: Action Planning
Legal Consultants: H2, Tekton, IGJ, Negrisolo & Negrisolo
Photos: Nelson Kon and Pedro Mascaro (drone photos)
Date: Contest (2011) - Project development (2011/2013) - Construction (2014/2017)
Land area: 111,736.00 m²
Built area: 29,700.00 m²










