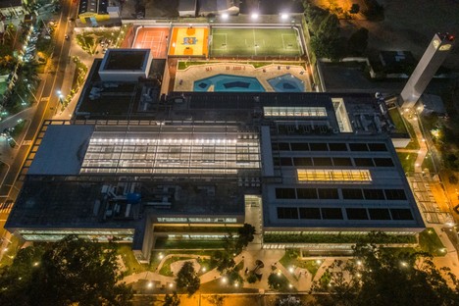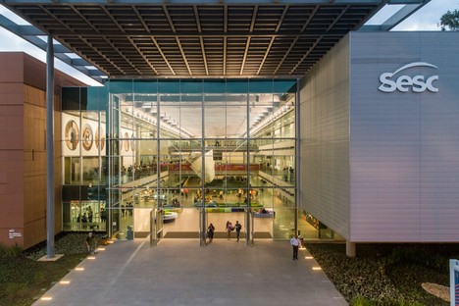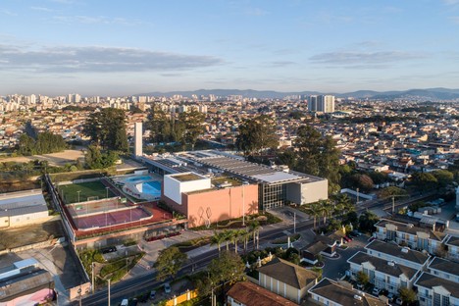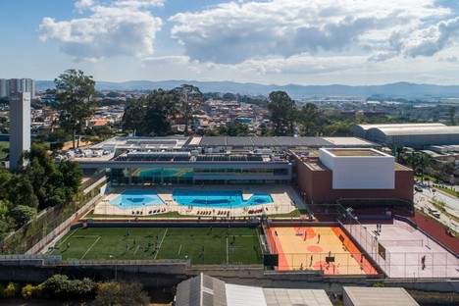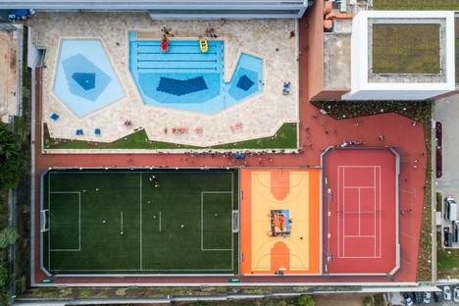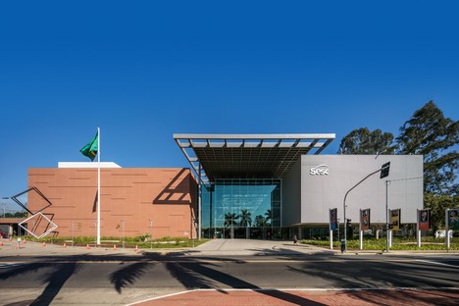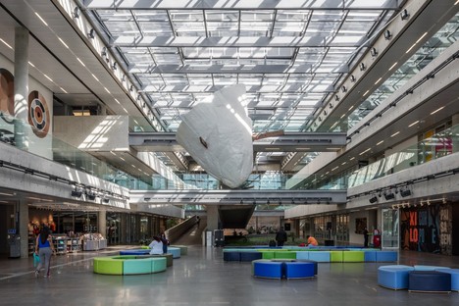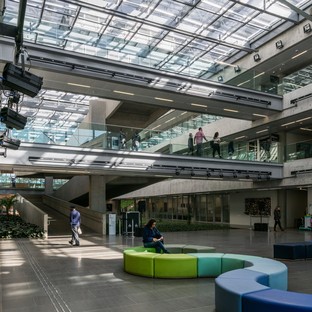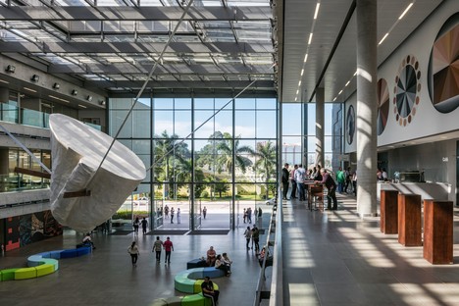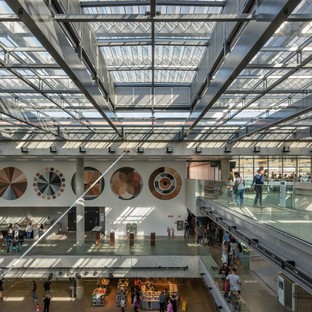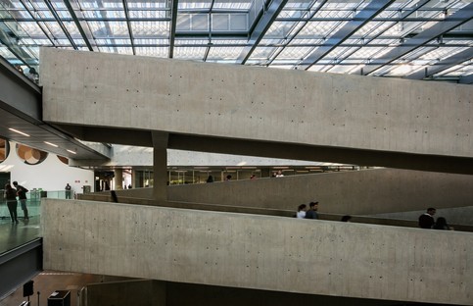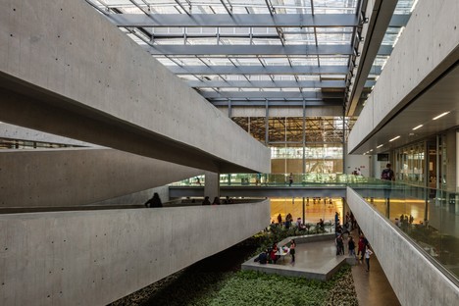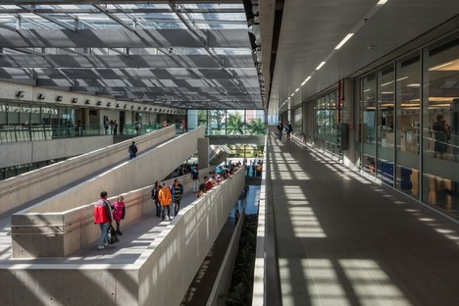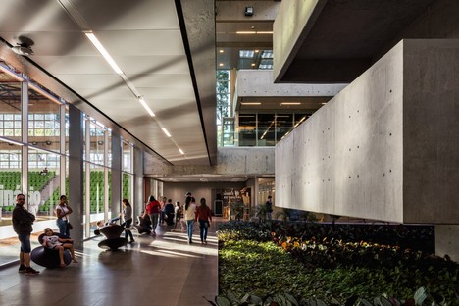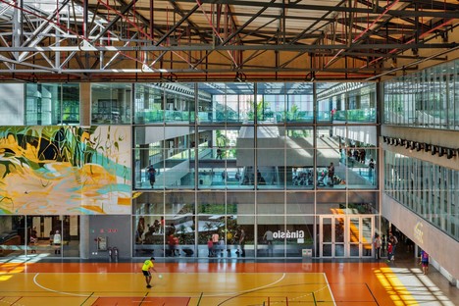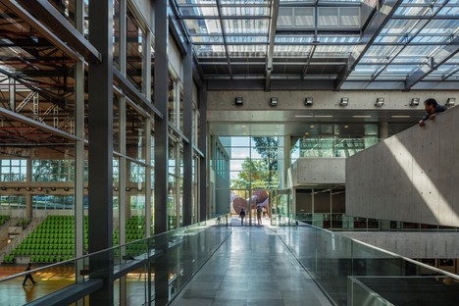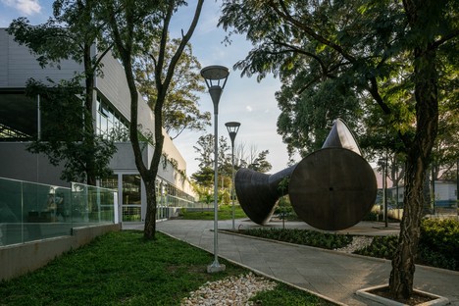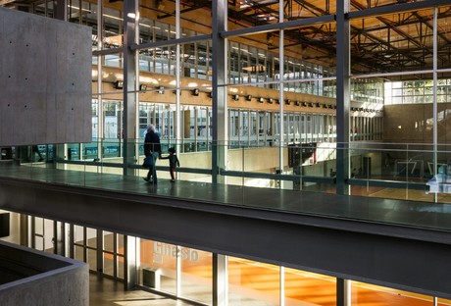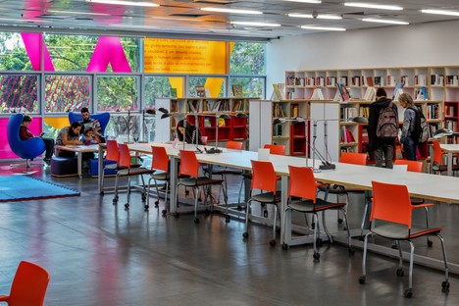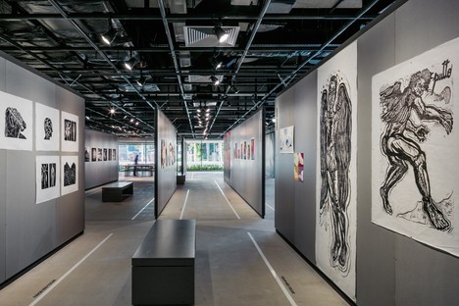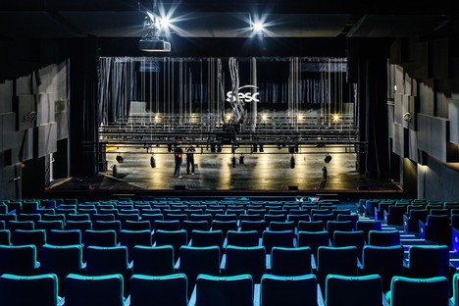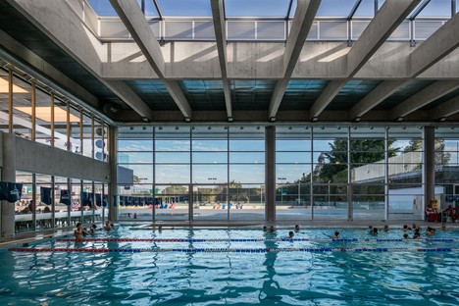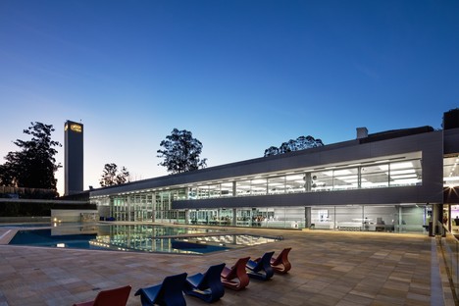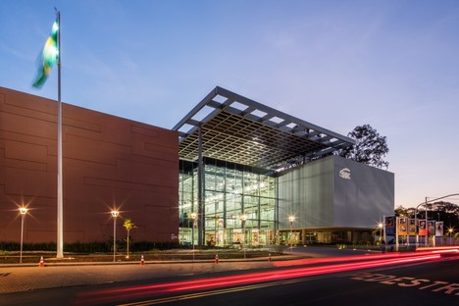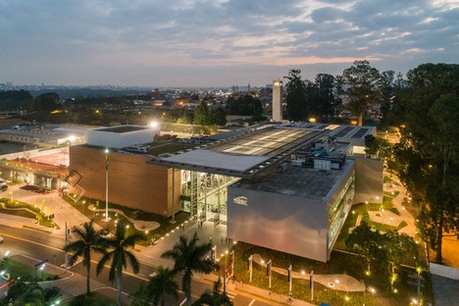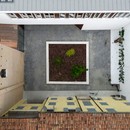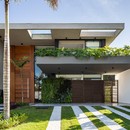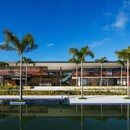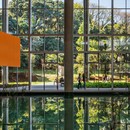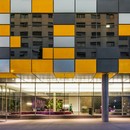30-12-2019
Dal Pian Arquitetos designs the SESC Guarulhos in São Paulo, Brazil
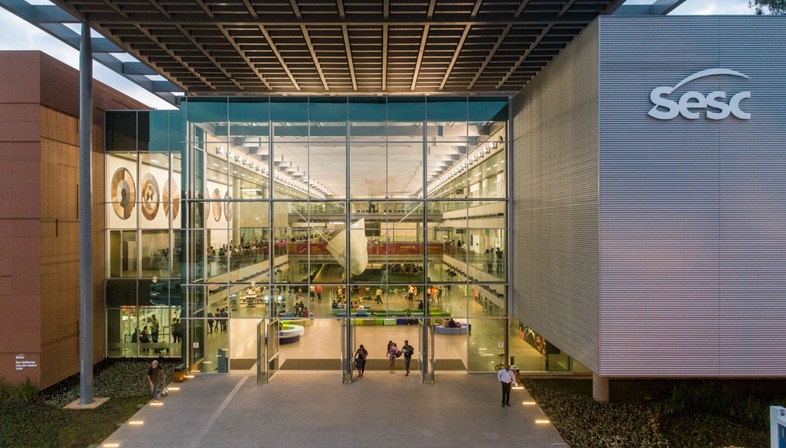
In 2009, following the first public design competition announced by SESC, the Brazilian Dal Pian Arquitetos architecture firm was commissioned to design the SESC Guarulhos.
SECS is an acronym for Serviço Social do Comércio (Social Service of Commerce), a private non-profit institution that operates throughout Brazil promoting initiatives in the education, health, leisure, culture and medical care sectors, as well as in the financing of artistic activities.
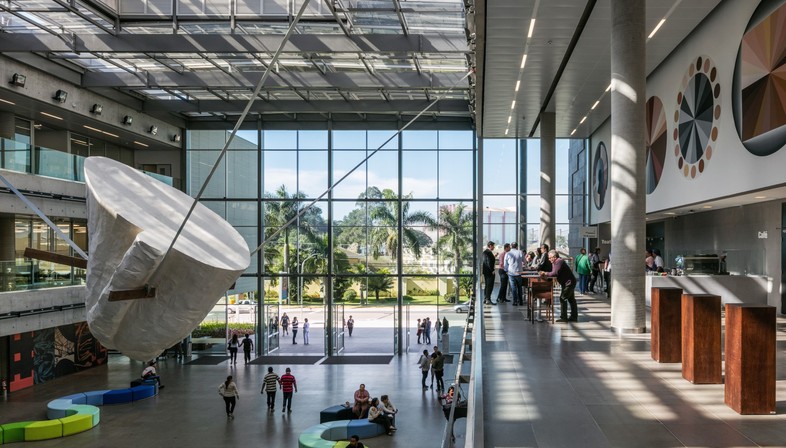
The new SESC Guarulhos, designed by the Dal Pian Arquitetos architecture firm and which opened its doors to the public in fall 2019, was built in the metropolitan area of São Paulo, in Brazil, approximately 15 km from the city centre, near the Zezinho Magalhães residential complex and Guarulhos International Airport, from which it takes its name.
The site selected for the project is an urban area in a phase of growth and transformation, a landscape characterised by a heterogeneous and at times fragmented and discontinuous design, typical of a developing urban environment. Inserted in this environment, the SESC Guarulhos is a large public-use complex that brings together culture, sports, teaching, health care, recreation and leisure activities. The building is characterised by a wide and varied range of features, from gyms to a theatre, from restaurants to a dental clinic, from creative spaces for young people to a swimming pool and other sports facilities, from a library to a music centre, while also including outdoor green areas, service spaces and administrative offices. The architects answered these requests with a large democratic and welcoming building, which seeks to encourage and stimulate meeting, coexistence and interaction between people.
The architecture designed by the Dal Pian firm is not only required to satisfy the various activities and functions directed to the public, but also to contribute to the construction of a continuous, cohesive and unitary urban context. The building in fact also aims to communicate the important social and cultural role played by the SESC.
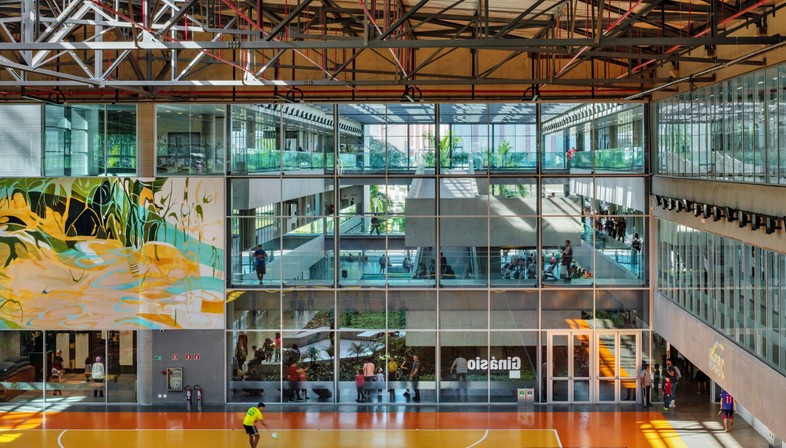
With this in mind, the architects designed a building articulated on three levels with a wide entrance, which invites passers-by to enter, presenting itself as a natural extension of the surrounding urban routes. The internal distribution of functions and flows is organised around a large central square appropriately named "Coexistence Plaza". A diaphanous space, obtained thanks to the natural light that penetrates through the cladding system made up of metal grilles and glass. The square develops and crosses all levels of the building, connecting them visually in an internal landscape with perspectives over the different environments connected through the use of ramps, walkways and corridors.
(Agnese Bifulco)
Images courtesy of Dal Pian Arquitetos photo credit Nelson Kon and Pedro Mascaro / Sesc SP
Data Sheet
Architects: Dal Pian Arquitetos (Lilian Dal Pian, Renato Dal Pian)
Architects in charge: Paulo Noguer, Luiz Alberto Backheuser, Daniel Maeda
Team: Adriana Godoy, Amanda Higuti, Ana Lúcia Pialgata, Bruno Pimenta, Carolina Freire, Carolina Fukumoto, Carolina Tobias, Caroline Portugal, Cristiane Sbruzzi, Filomena Piscoletta, Giovana Giosa, João Pires, Júlio Costa, Leona Pellini, Lidia Martello, Liliana Andrade, Luis Taboada, Marcelo Otsuka, Natalie Tchilian, Nathalia Fonseca, Oliver Schpeepmaker, Olívia Costa, Paula Cruz, Rachel Rodorigo, Ricardo Cristoffani, Ricardo Rossin, Thais Dematte, Verónica Antonela
Contractor: JWA
Interior Design: Dal Pian Arquitetos
Landscape Design: Luiz Portugal Albuquerque
Signalling Design: Homem de Melo & Troia Design
Lighting Design: Senzi Lighting
Environmental comfort: Ambiental Consultoria Ltda
Acoustics: Harmonia Acústica
Frames consultancy: Arqmate
Scenic Technology: Cineplast
Dentistry Rooms Design: Terra Arquitetura
Structural Project: Kurkdjian Fruchtengarten Engenheiros Associados
Foundations: MAG Engenheiros Associados Ltda
Facilities: MBM Engenharia
Fire Safety: MBM Engenharia
Air Conditioning: Thermoplan Engenharia Térmica Ltda
Logic: Laga Engenharia
Building Automation: Jugend Controle Predial
Paving: LPE Engenharia e Consultoria
Audio and Video: AVM Projetos e Consultoria
Industrial Kitchen Design: Machado de Campos
Traffic Impact: BM&D Consultores Associados
Environment Compensation: Equality
Parking: M2 Projetos
Wall Structure: Glauco Rocha Arquitetura
Water proofing: Proasp Assessoria e Projetos
Vertical Transportation: Empro Comercio e Engenharia de Transporte Vertical Ltda
LEED Certification: CTE
Commissioning: Sustentech Desenvolvimento Sustentável
Earthworks and Drainage: MAG Engenheiros Associados Ltda
Ground survey: Conteste Engenharia e Tecnologia and Soenvil
Topography: Solotec Engenharia Ltda
Budget: GPS Engenharia
Façade Consulting: DGG Assessoria Ltda
Building Model: Trivino Maquetes
Animation and Video Editing: ALMA Estúdio
Fotographs: Nelson Kon/SESC-SP and Pedro Mascaro/SESC-SP (drone)
Date: Architectural Design Competition (2009), Project Development (2009/2014), Construction (2014/2019).
Plot area: 22,017.60 m²
Built area: 34,200.00 m²










