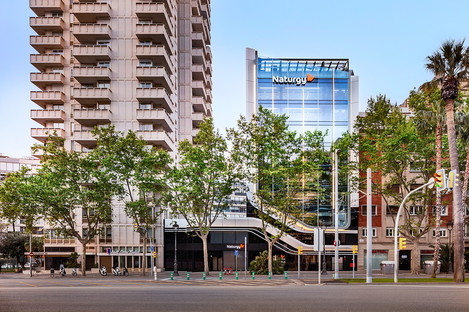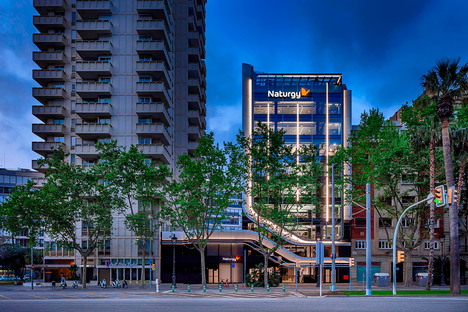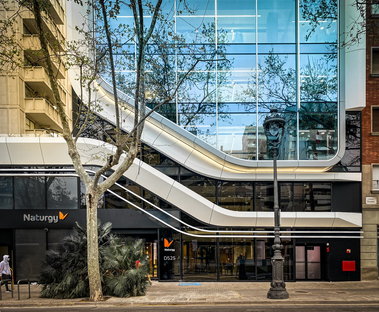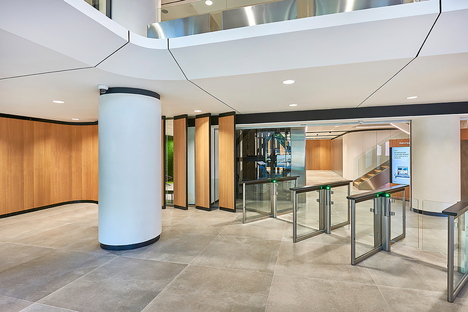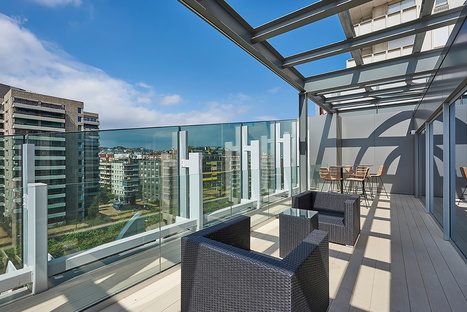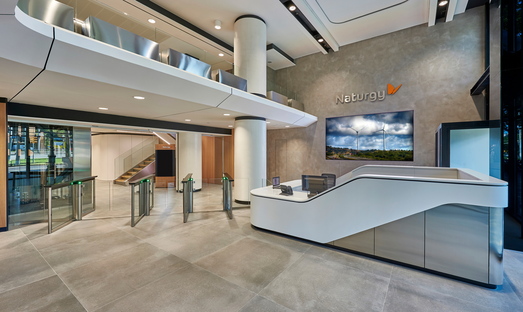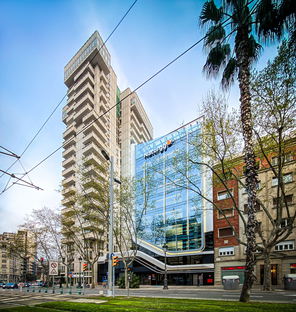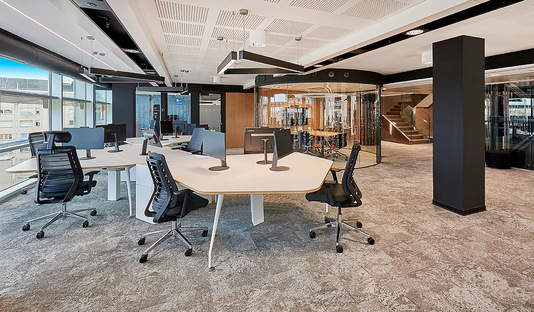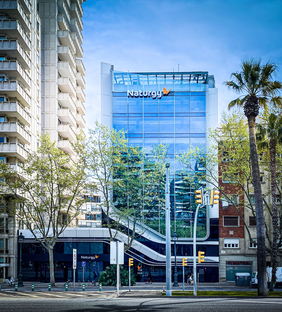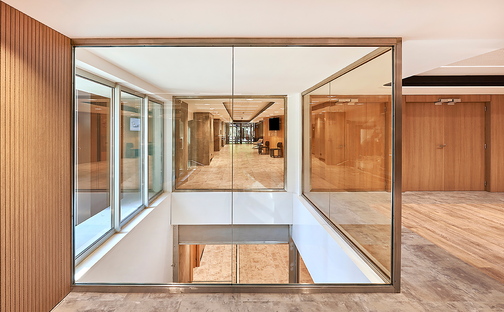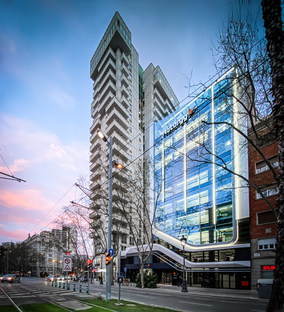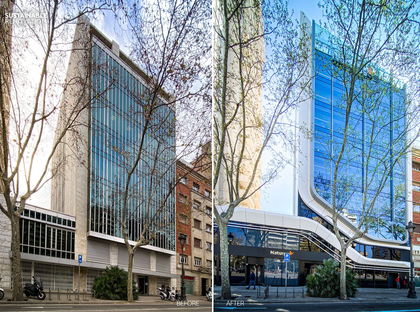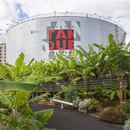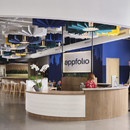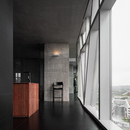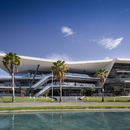20-09-2021
Sustainable transformation, D525 Barcelona designed by Sanzpont Arquitectura
David Cardelús, Sergio Sanz, Dani Rovira,
- Blog
- Sustainable Architecture
- Sustainable transformation, D525 Barcelona designed by Sanzpont Arquitectura
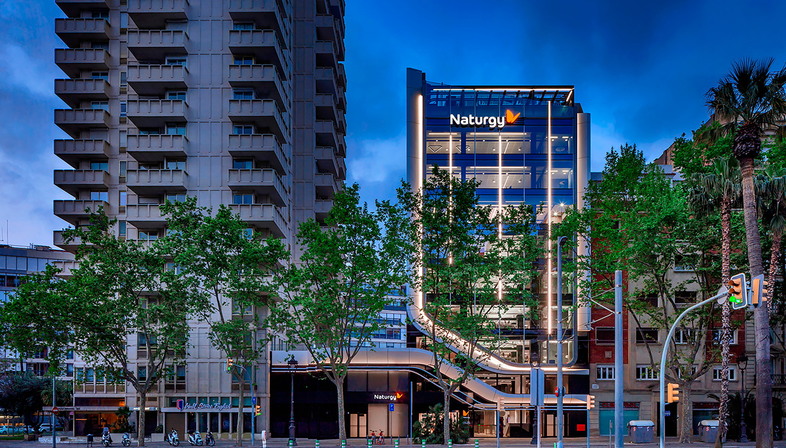 Naturgy is a Spanish Group focused on the generation, distribution and marketing of energy and related services. Clearly, the well-being of people and attention to sustainability are fundamental corporate values that architecture helps to transmit. So it is no coincidence that the Group’s new headquarters on Barcelona’s Av. Diagonal 525, the central business district of the Catalan capital which offers excellent public transport connections, becomes a manifesto of the Group’s mission.
Naturgy is a Spanish Group focused on the generation, distribution and marketing of energy and related services. Clearly, the well-being of people and attention to sustainability are fundamental corporate values that architecture helps to transmit. So it is no coincidence that the Group’s new headquarters on Barcelona’s Av. Diagonal 525, the central business district of the Catalan capital which offers excellent public transport connections, becomes a manifesto of the Group’s mission.Sanzpont Arquitectura, an international architecture studio founded by Victor and Sergio Sanz Pont with offices in Barcelona, Cancun and Chicago, started this project from a pre-existing residential building originally built in the 1970s. The structure was selected by the client with the ambition to reduce the environmental impact of the overall intervention, integrating all the various solutions needed to obtain the LEED Gold certification.
The D525 building – whose name is inspired by its geographical position – has a surface area of 1,200 m2 below ground and 5,800 m2 above ground, the latter divided into a ground floor and nine upper floors. The architects, working with the latest cloud-based BIM technology to ensure better coordination of the project and with a full environmental quality plan, conducted a detailed study of the local climate and context to determine the characteristics of the existing structure’s architectural envelope and its response over the course of the year. The study allowed the architects to significantly improve the performance and efficiency of the building in terms of energy savings and sustainability compared to the existing structure.
As the project dealt with the reconversion of a residential architecture into offices, much of the architects’ work was focused on the creation of a façade with clean and aerodynamic lines, featuring large windows in special glass which, in addition to providing as much natural light as possible to the interiors, also purify the air thanks to the adoption of a special photocatalytic process. In response to the local climate, the design of the façade on the south side of the building incorporates photovoltaic slats which, while providing protection from the sun during the hottest months of the year, also generate clean energy consumed by the building and used to power as many as 1,562 light points for 4 hours a day.
To help mitigate the city’s heat island effect, Sanzpont Arquitectura designed a large part of the building’s roof as a natural green space, incorporating native low-consumption plant species that provide an additional layer of insulation. A green roof not only minimises the building’s environmental impact, but also provides a valid solution to help improve the microclimate.
The interiors follow the open space model, with flexible, open and connected environments and a technology that allows employees to move freely around the building. The design also incorporates closed meeting rooms, open collaboration spaces for teams and large modular multi-purpose rooms to meet different working needs.
D525 by Sanzpont Arquitectura is a project which clearly demonstrates that the recovery of a pre-existing structure does not have to involve aesthetic or functional sacrifices, even when the intended use of the converted structure changes. The right amount of creativity, combined with a knowledgeable, open-minded client can really make the difference, even when it comes to office architecture.
Christiane Bürklein
Project: Sanzpont Arquitectura
Client: Inmobiliaria Colonial & Naturgy
Location: Barcelona, Spain
Year: 2021
Images: David Cardelús (courtesy of Naturgy), Dani Rovira (courtesy of Colonial), Sergio Sanz (courtesy of Sanzpont)










