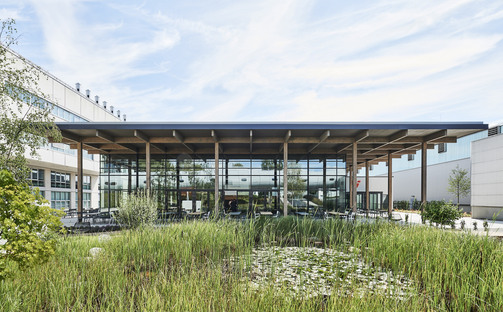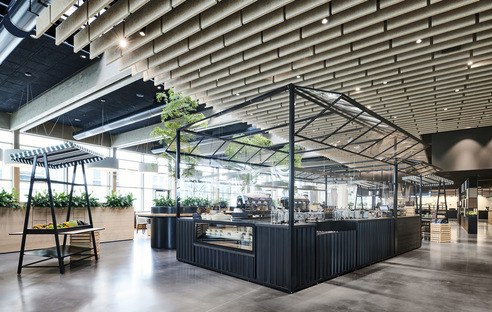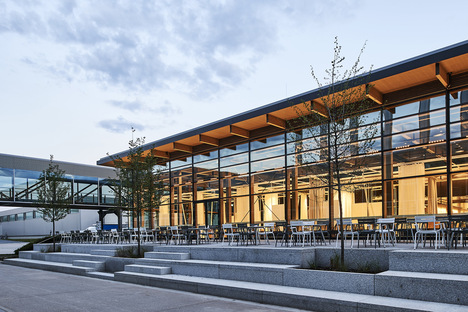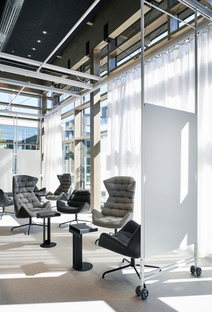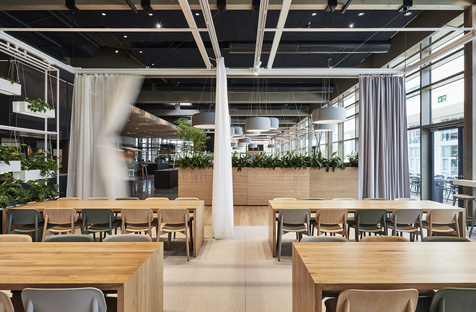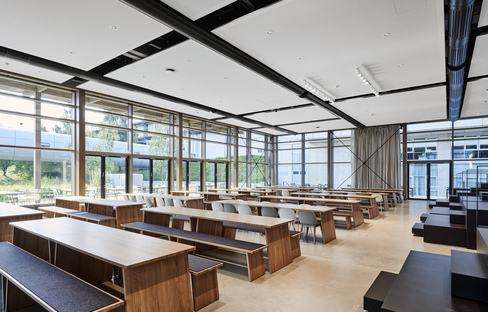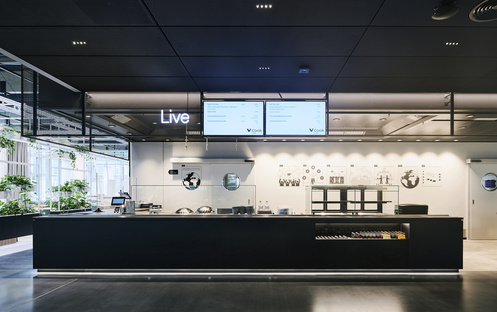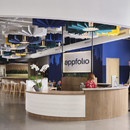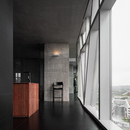06-09-2021
Beyond the convivial place, blocher partners for the Viessmann Group
- Blog
- News
- Beyond the convivial place, blocher partners for the Viessmann Group
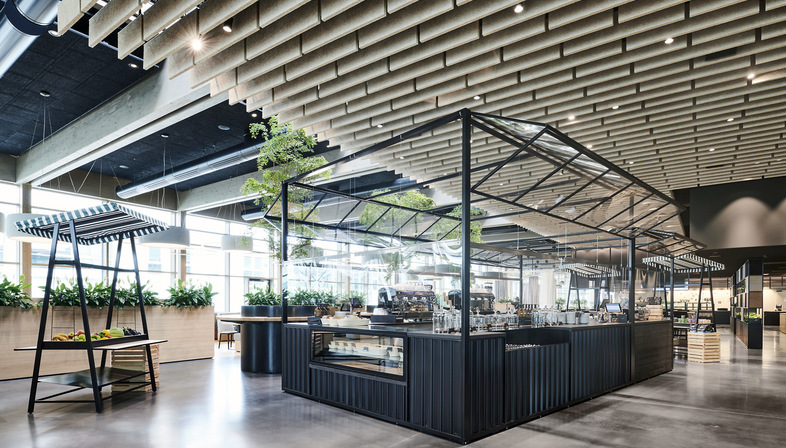 “A place to enjoy, to meet up with colleagues, or just to chill out”: this is how architects from the German blocher partners design studio based in Stuttgart describe the new staff restaurant created for the Viessmann Group, one of Germany’s leading energy systems manufacturers.
“A place to enjoy, to meet up with colleagues, or just to chill out”: this is how architects from the German blocher partners design studio based in Stuttgart describe the new staff restaurant created for the Viessmann Group, one of Germany’s leading energy systems manufacturers.Clearly, a convivial space for a customer who is a leading responsible producer for air conditioning and energy solutions, has been designed with particular attention to sustainability and a focus on selecting regional producers and materials used for the interiors, covering a large 2,400-square-metre area. Added to this, is the conceptual approach to the new company restaurant located in the main plant in Allendorf and able to seat about 750 employees. As the architects explain: &dquo;Co-working, sharing and networking have long shaped our working world. With the increased importance of networking, the canteen has taken on a new quality as a place of exchange and meeting in everyday office life”. Consequently, offering a pleasant environment where employees not only eat healthy meals, but where they can exchange ideas, where they can be creative, are aspects that play a fundamental role in this interior project.
The staff restaurant offers employees spaces that are fluid, open and at the same time closely integrated. The entrances are barrier-free and underline the desire for dialogue and transparency. Taking into account the large space, the interior designers created different zones that offer each employee and their individual needs a place where they can go at any point of the day, whether for lunch or dinner or to enjoy a creative break. At the same time, however, these same environments also act as a shared space and therefore as a natural extension of the workplace.
In addition to the rounded seating islands and the smaller table groups, which invite staff to have a classic lunch with their colleagues, the space also includes areas where a business lunch can be transformed into a meeting, without the need to move to another part of the complex. For greater versatility, the ceiling has been fitted with flexible tracks that make it possible to install partitions, panels and whatever else might be necessary to create ad hoc meeting rooms. Moreover, blocher partners completed the design with extendible and flexible stands that can accommodate a large audience for important business events.
In the heart of this multifunctional staff restaurant we find the so-called "marketplace", a café-bar where employees can enjoy casual get-togethers or a short break. The dynamism of the interior design also includes the terrace, with its 360 seats. The flooring of the respective zones extends from the inside to the outside, creating a sense of continuity and allowing for a smooth transition towards the surrounding nature.
The staff restaurant of the Viessmann Group therefore becomes a spatial, but above all a value-added addition to the company, in line with blocher partners’ design philosophy: creating “opportunities and ideas to connect experiences to make space happen”. Because having a bright, inviting and elegant space where you can eat well in the company of your colleagues and spend quality time during the day really makes a difference, and not just when you are working.
Christiane Bürklein
Project: blocher partners
Location: Allendorf, Germany
Year: 2020
Images: Joachim Grothus










