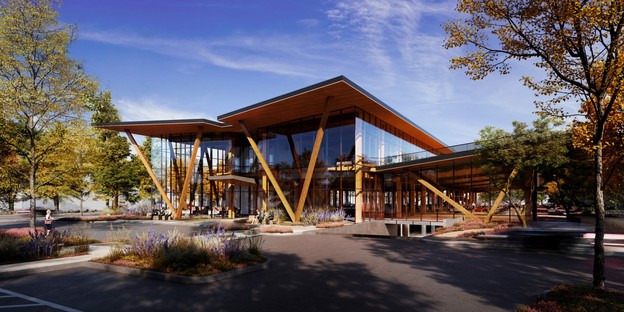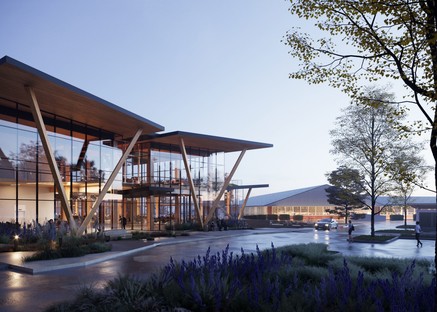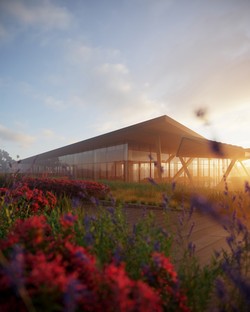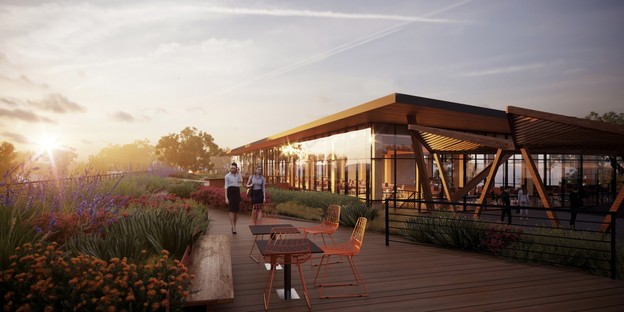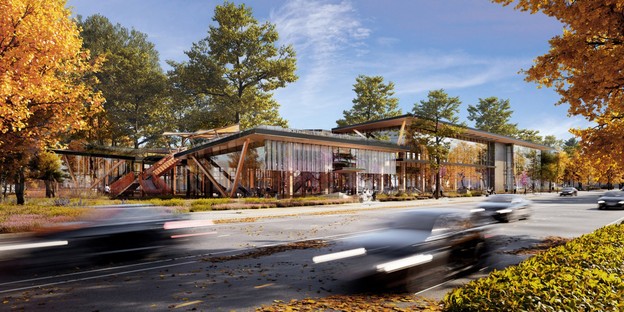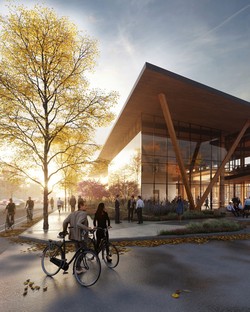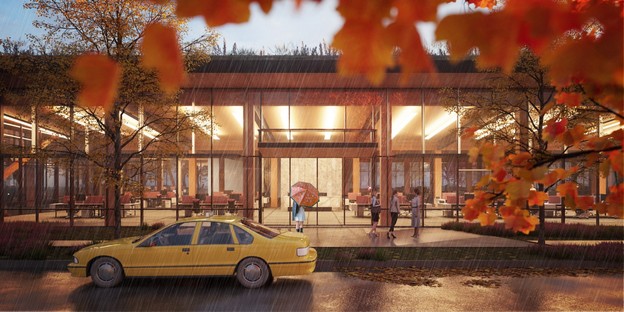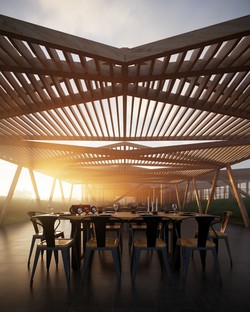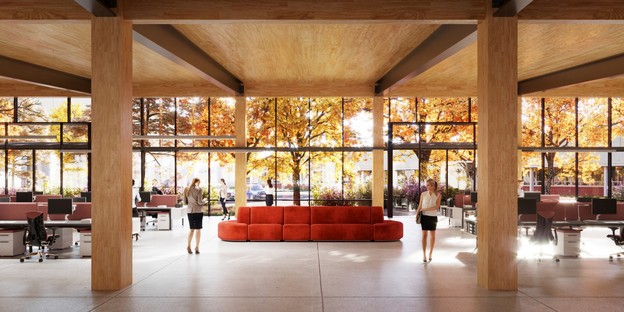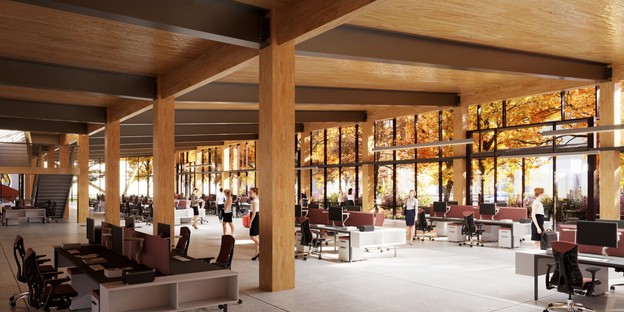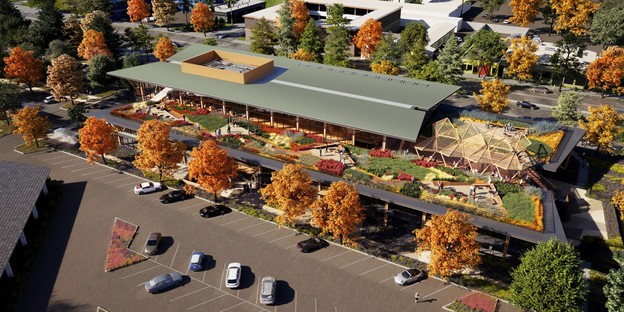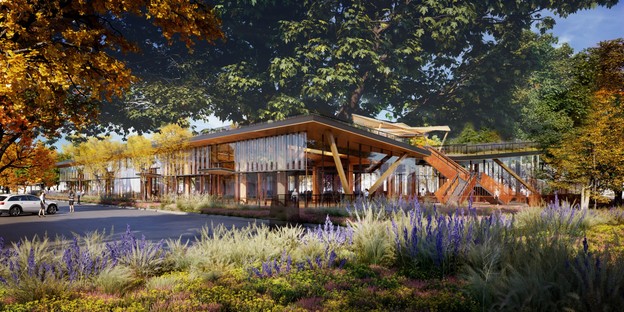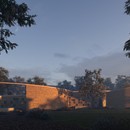15-09-2021
Form4 Architecture designs Verdant Sanctuary in Silicon Valley, Palo Alto (California)
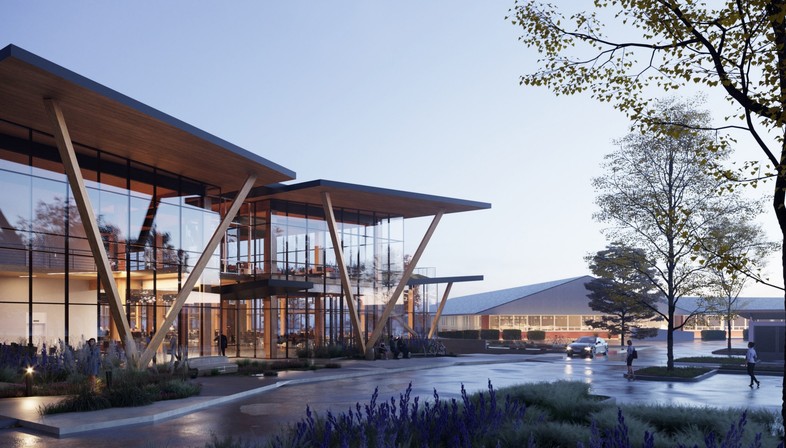
Verdant Sanctuary is a recent office project designed by Form4 Architecture. The two-storey building featuring a large R&D space will be located in California, in the Stanford Research Park in Palo Alto, the heart of Silicon Valley. The nearby presence of an illustrious neighbour, Building 1 of the R&D campus of Varian Medical Systems built in 1953 and designed by the German expressionist architect Erich Mendelsohn, provided the architects with an important source of inspiration. At the same time, the project will offer a veritable answer to the ever-increasing demand for outdoor spaces dedicated to work, linked to needs that have emerged following the Covid-19 pandemic, as well as to a general desire to rediscover a daily relationship with nature. The architects are in fact convinced of the need to raise public awareness of the natural environment, educating people to consider the presence of wild plants and animals as a fundamental and important experience of their daily lives.
Building 1 designed by architect Erich Mendelsohn was the very first building in what would be the sprawling Stanford Industrial Park, an interesting construction in several respects. First of all, it stands apart from the expressionist forms characterising the majority of famous buildings designed by the German architect, while at the same time offering an interesting example of an integrated approach to industry and to creative research processes. The German architect had designed it for the Varian Associates complex, company founded by brothers Russell and Sigurd Varian to market their inventions. Starting from the research carried out in Stanford University’s physics laboratory, the two brothers had in fact perfected, in August 1937, the prototype of the Klystron, an invention that would have considerable influence on the radar and electronic communication systems produced in subsequent years. What is striking about Building 1 is the close relationship it is able to create with the surrounding context, through elements such as the large gable roof and the garden. Drawing inspiration from its illustrious neighbour, with their Verdant Sanctuary project architects from the Form4 studio sought to emphasise the relationship between the high-tech industry, Palo Alto and the surrounding natural context. The reference to nature already present in the name of the building, Verdant Sanctuary, is expressed in every design choice made by the architects: from the shapes used – the roof, for example, recalls the wings of a bird, to the materials – essentially consisting of wood and glass, creating a visual and material connection with the local context.
The transparent envelope, designed by architect John Marx and his team, takes up and updates the typical forms of the vernacular tradition of Californian modernism, with offices that will open towards the natural landscape and the garden. Immersed in a green space with species that will promote biodiversity and that will be selected to suit California’s arid conditions, Verdant Sanctuary will be composed of transparent and light volumes. An organic design where the roofs of the buildings will seem to float raised from the ground and where the offices will become part of nature and vice versa, eliminating the boundary between inside and outside and making visible, from the garden, the life contained by the architecture.< / p>
(Agnese Bifulco)
Images courtesy of Form4 Architecture
PROJECT DATA
Name of Project: Verdant Sanctuary
Lead Architect: John Marx, Chief Artistic Officer
Name of client: Sand Hill Property Company, Menlo Park, CA TBC
Location of project: Palo Alto
Type of project: Speculative Offices
Dates: 2021 (design) 2024 (completion)
Area: 53,000 sq. feet (4,900 sq. m) and 35 feet tall (10.7 m)
PROJECT TEAM
Architecture: Form4 Architecture
Landscape Architects: Guzzardo Partnership
Lighting Designer: Luminae Souter
Structural Engineer: DCI, Inc.
MEP Engineer: M-E Engineers










