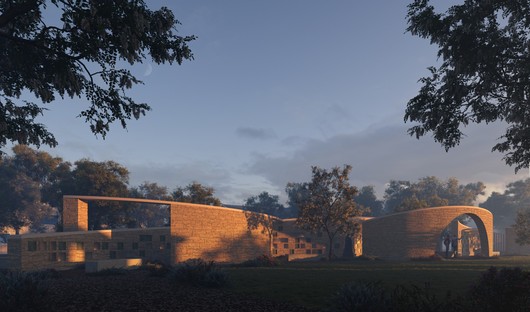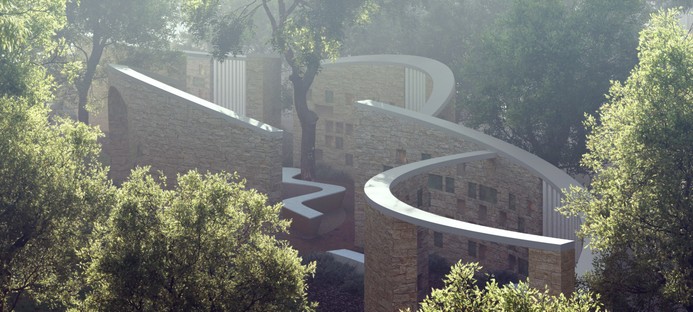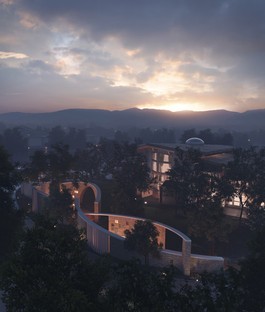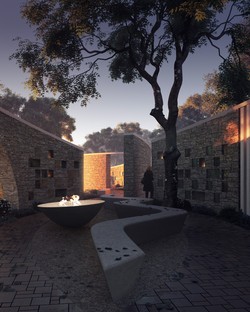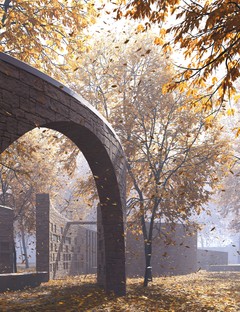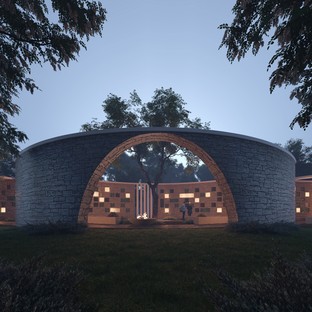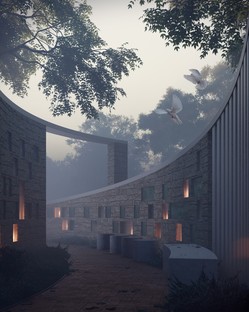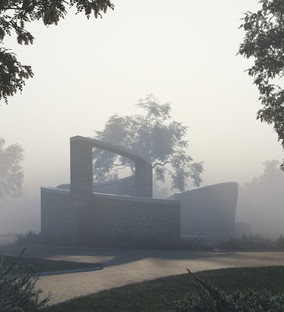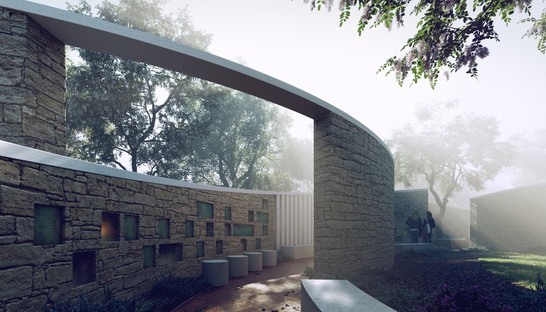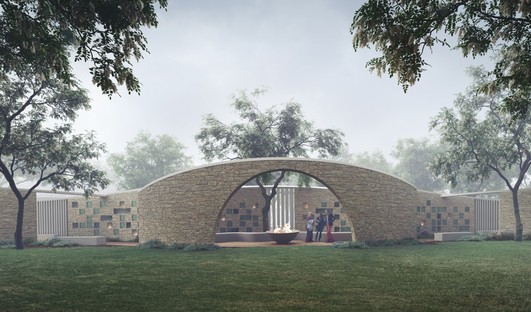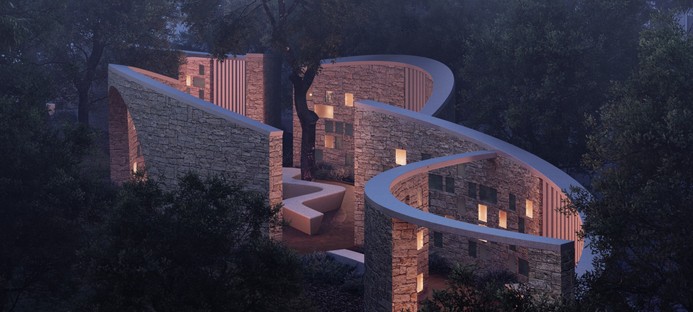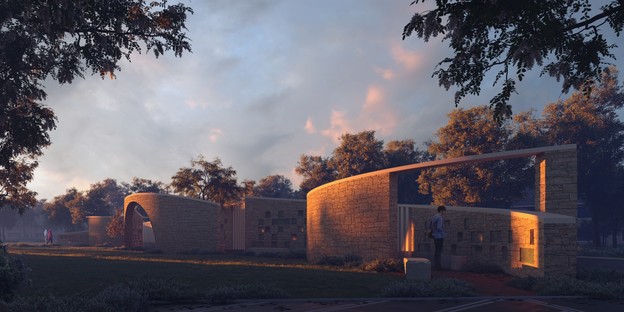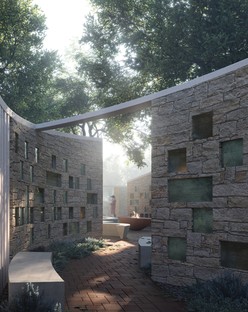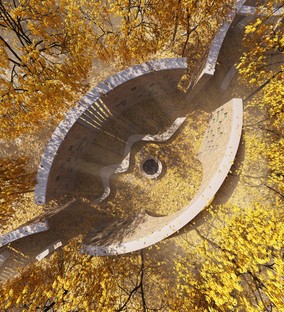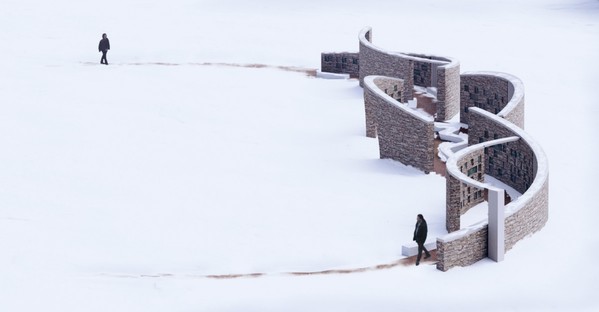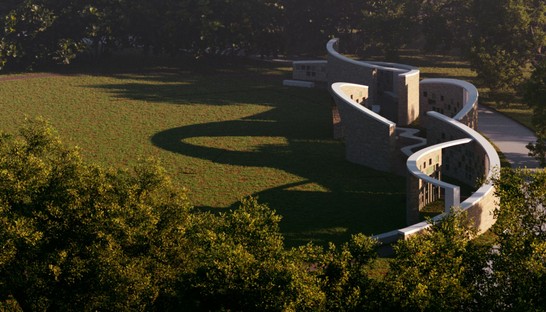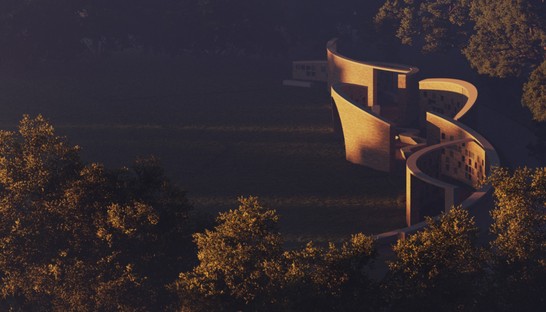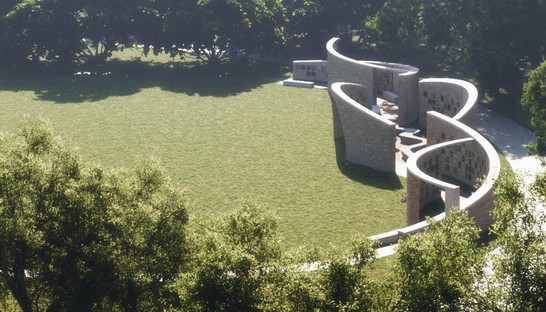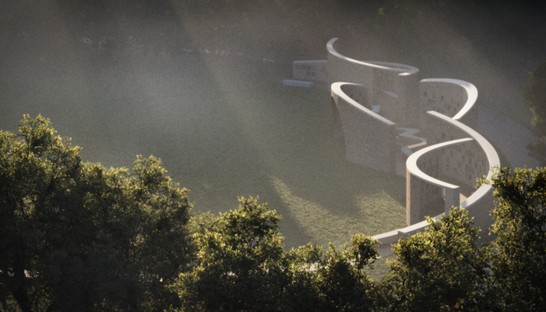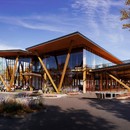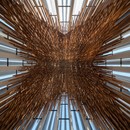27-07-2021
Form4 Architecture unveils design for Intertwined Eternities, a columbarium in Aptos, California
Aptos, California (US),
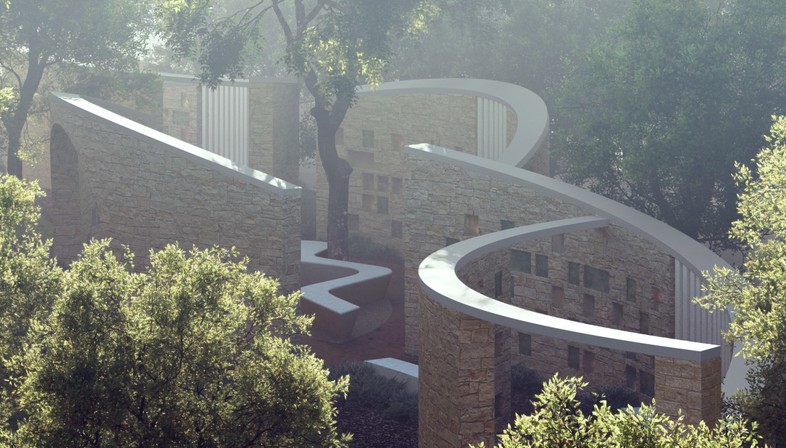
Intertwined Eternities is the name chosen for the columbarium designed by the Form4 Architecture studio for the Episcopal Church of St. John the Baptist in Aptos’ Seacliff neighbourhood on the Pacific coast, in California. A poetic and evocative name for a project where architecture and nature become one, reaching a state of balance. The columbarium design conceived by the Form4 Architecture firm holds visitors in a metaphorical embrace and soothes the sense of loss by creating an architectural bond with those who are no longer with us.
The columbarium will be built in the gardens of the episcopal church – the project was, in fact, recently approved by the ecclesial council. The new structure will consist of a choreographed sequence of stone pavilions and will fit harmoniously into the local context, dominated by the wooden building of the Episcopal Church of St. John the Baptist, designed by Californian architect Warren Callister and completed in 2009. The Intertwined Eternities pavilions have been designed as open-air chambers that intertwine with each other, developing a path. The stone walls enclosing them range in height, giving a sense of permanence and “weight” to the structure. A close dialogue is thus established between the architecture and the lightness of the natural landscape, the dynamic changing of the seasons and the colours of the sky that vary throughout the day. The architects have carefully studied the relationship with the surrounding nature, at times framing it through the openings that punctuate the walls of the structure, seeking and successfully creating a perfect balance between architecture and nature.
The columbarium is a strongly evocative and poetic project. As the name suggests, a clear reference is made to the many lives that have intertwined their journey and continue to do so through the visitors who come to pay their respects, in the same way that the architectural elements are interconnected. Each wall has been designed to point or accompany the visitor to the next, using the shape of the architecture to create a sense of movement and flow that counterbalances the sense of eternity inherent in the stone. Again, just as the structure symbolically encloses the transition between birth and death, between how the journey of life begins with nature and then inevitably makes its way back to it, so on an architectural level visitors will be welcomed by a low wall that will gently and progressively develop to accompany the walk, while a second wall will arch at the top to create the entrance point and then continue on. It will therefore be the fluid geometry of the architecture to welcome visitors and invite them to meditate, to remember and also to mourn, to embrace their pain accompanied and comforted by natural light and by the tranquility of the surrounding nature. A journey that will become a catharsis and where architecture will encircle the living in a metaphorical embrace to soothe their sense of loss and to offer much needed comfort.
Intertwined Eternities will be a place deeply characterised by strong emotions and silence: the architecture of the columbarium will not offer visitors answers, but rather stimuli to continue reflecting on life's long journey.
(Agnese Bifulco)
Images courtesy of Form4 Architecture
Project Name: Intertwined Eternities
Location: Aptos, California, US
Size: 2800 sq ft (net) (260 meters) 4000 sq ft site area (371 metres) 12' height (3.6 metres)
Client: Episcopal Church of St. John the Baptist
Status or date: Approved project by client
Scope: Design
Materials: Materials, Stone, concrete, bronze, glass
Architects: Form4 Architecture
Team: Form4: Paul Ferro, Partner in Charge and CEO; John Marx, AIA, Project Designer and Chief Artistic Officer; Cullen Taub, Project Architect; Saba Raji, Designer
Renders: Form4 Architecture / Downtown










