Tag Milan
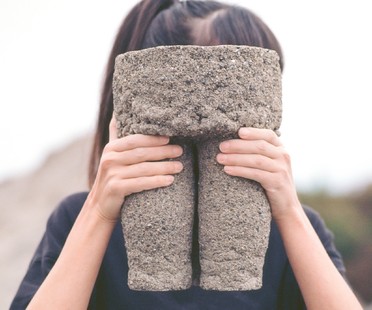
23-06-2022
Switzerland’s talent for design
Circular, nomadic, versatile: the nine prototypes by young designers presented by Pro Helvetia at the group exhibition entitled ‘Design Switzerland’s Living Spaces’ at the Milan FuoriSalone all share a common language, one which reinterprets lifestyles in a meticulous way, wholly rooted in sustainability and deep links to the local territory.
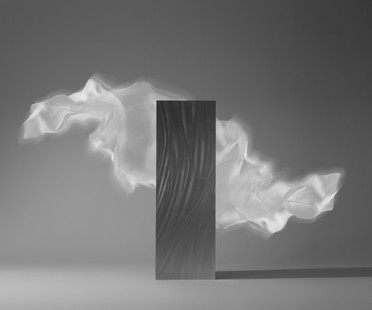
02-06-2022
Iris Ceramica Group at the Milan Design Week
The countdown to the 60th edition of the Salone del Mobile Milano is almost over and not only the Rho exhibition centre, but the entire city of Milan is getting ready to experience the important Design Week. Let's take a look at some of the events, exhibitions and experiences related to the world of design and project culture that will involve the Iris Ceramica Group from June 6 to 12.
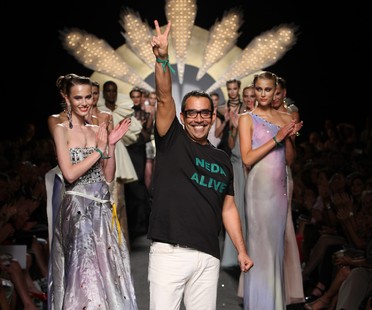
02-06-2022
Guillermo Mariotto on the Luce collection: ‘I’ve used ceramic to fill my house with light’
A multitalented creative, designer and stylist, Mariotto has turned his penchant for elegance towards ceramic design: Luce is his collection of large porcelain slabs for Iris Ceramica Group which exudes all the sinuosity and movement of silk. In the company’s showroom, for Milan’s FuoriSalone, a short film and photo exhibition tell the story behind it.
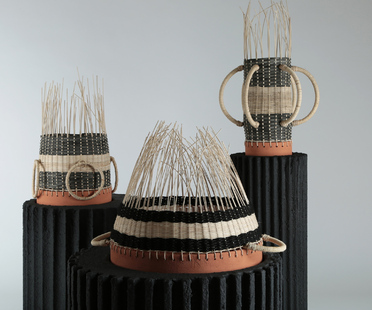
31-05-2022
Richard Yasmine, materials and craftsmanship at the Milan Design Week
As we eagerly await the start of the 60th edition of the Salone del Mobile and the Milan Design Week, here is a preview of two collections created by Lebanese designer Richard Yasmine: Woven Whispers and FURRYBUM/SOFTBUM. As characteristic of Richard Yasmine's works, the two collections are the result of a collaboration with several Lebanese master craftsmen, for intrinsically sustainable and timeless products.
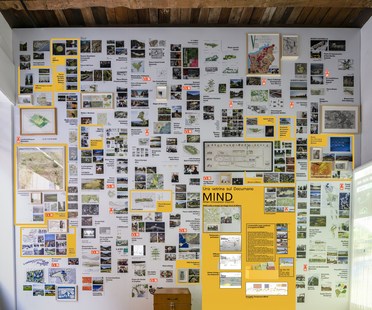
27-05-2022
Floornature with the LAND studio for the Milan Design Week
From June 6 to 12, Floornature will take part in the Milan Design Week 2022. In addition to the events to be held at the Iris Ceramica Group showroom, Floornature, as media partner of the LAND landscape studio, will also follow a focus on the major transformation that the city of Milan has been undergoing. Floornature will stream the talks centred on "meanwhile uses", theme dedicated to the temporary use of the urban context, with speakers including Andreas Kipar, Stefano Minini, Ico Migliore, Mara Servetto and representatives from the studios MCA, Foster+Partners and Park Associati.
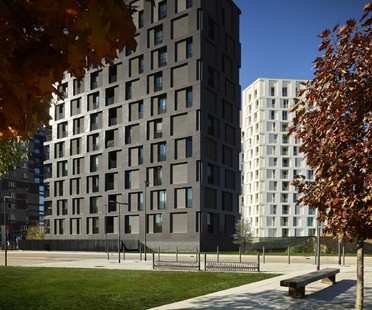
26-05-2022
C+S Architects Residential Towers R11 Cascina Merlata Milan
In Milan, in the Cascina Merlata area, a major residential development is underway. It is one of the largest in Europe in terms of size. In this context, at the northern end of the Highrise Village and bordering the park, is lot R11, where the residential towers designed by C+S Architects have been constructed.
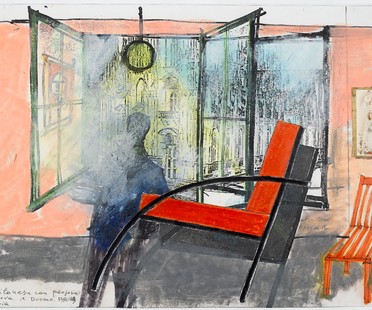
02-05-2022
"Aldo Rossi. Design 1960-1997" exhibition at the Museo del Novecento in Milan
On April 29, the exhibition entitled "Aldo Rossi. Design 1960-1997" was inaugurated at the Museo del Novecento in Milan. With over 350 works on display, including furnishings and ordinary objects, prototypes, models, drawings, paintings and studies, the public is offered an extensive retrospective and an important visual testimony on the projects created by Aldo Rossi from 1960 to 1997.
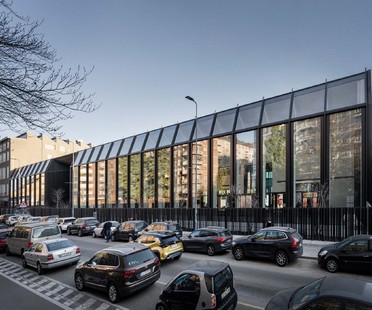
27-04-2022
Park Associati designs Luxottica Digital Factory in Milan
Quality, technological innovation of materials and the search for avant-garde architectural solutions: the key elements of the industrial architectural restoration project carried out in Milan by the Park Associati studio. The architects have reinterpreted an existing building, transforming it into the new Luxottica Digital Factory.


















