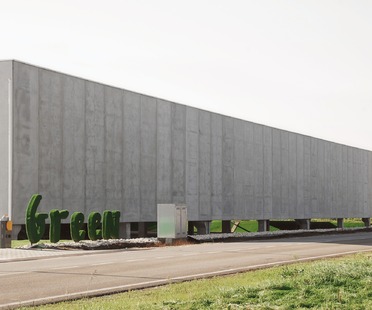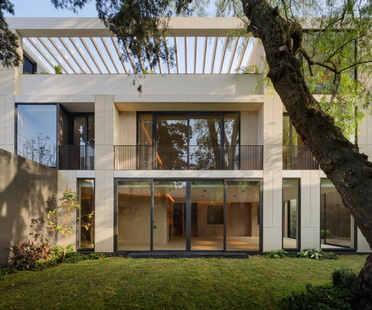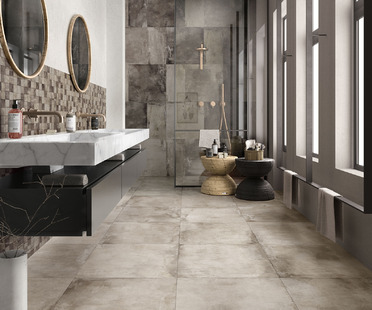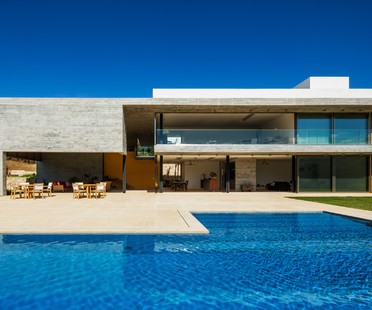Tag Cement

28-08-2020
A prefabricated concrete garden centre by Studio Bressan
A prism of prefabricated concrete provides the minimalist container for a garden centre in Cittadella, near Padua.

21-08-2020
House renovated and transformed into a concrete and steel bookshop by TAO Architects
An ancient home built of stone in a Chinese mountain village has been renovated for transformation into a bookshop.

14-08-2020
C.F. Møller Architects’s steel and glass Värtaterminalen
The ferry terminal in Stockholm, Sweden, combines port constructions with naval architecture and urban parks

24-07-2020
TAO builds a concrete factory for making bamboo rafts
A raft factory in Xingcun, China, made entirely out of simple concrete elements.

17-07-2020
ALENCASTRE 360, a house in Mexico City by HEMAA
With ALENCASTRE 360, the Mexican architectural firm HEMAA has created an outstanding private home in Mexico City. Underlying the project is the desire to preserve the existing trees and incorporate them into the architectural concept.

14-07-2020
Vintage-style ceramic solutions for today’s bathrooms
Pastel colours, materials with a lived-in look, graphics, decorations and bon-ton: these are only a few of the principal aesthetic solutions for the bathroom that draw inspiration from the past to represent the present. Iris Ceramica dedicates several attractive collections of ceramic surfaces to the most intimate room in the house, focusing on the utmost refinement and customisation thanks to the creative potential of aesthetic high-tech ceramic

26-06-2020
A minimalist reconstruction in concrete and steel by LAPS arquitectos
A minimalist reconstruction in concrete and steel has made Montevideo’s mid-twentieth-century marketplace into a multipurpose building.

16-06-2020
Reinach Mendonça Arquitetos Associados designs LG Residence in Bragança Paulista
In Bragança Paulista, a town north of São Paulo in Brazil, architecture firm Reinach Mendonça Arquitetos Associados designed a house in the vicinity of a lush forest. The presence of the large garden and swimming pool suggested a traditional layout of the rooms, split into a living and dining room on the main floor and bedrooms on the upper floor. Instead, architects stepped outside the confines of this traditional system and designed a more flexible distribution of the spaces, which responds to the client’s needs.


















