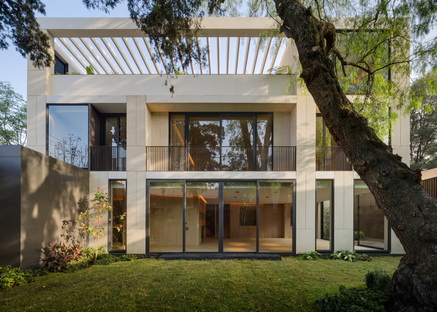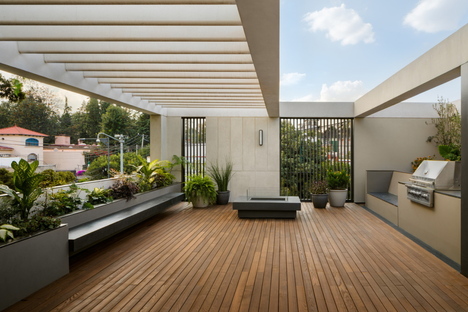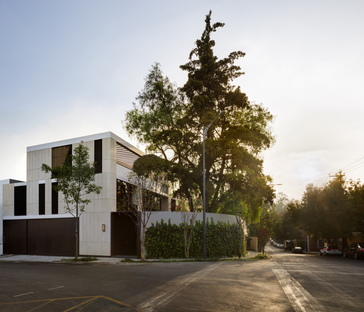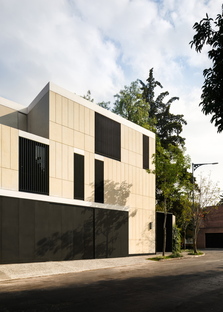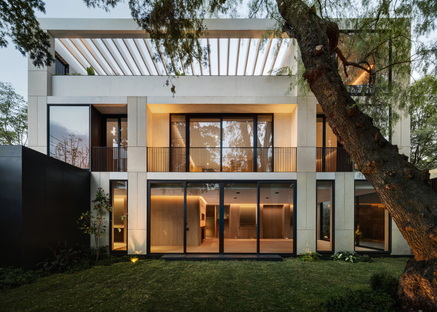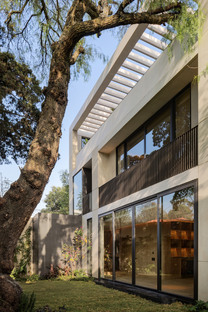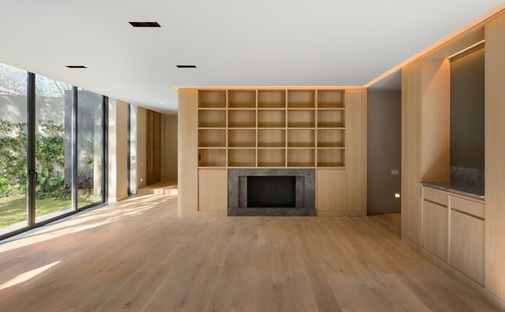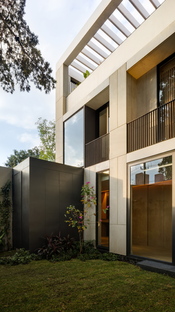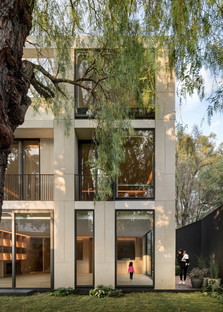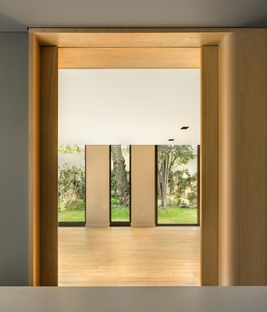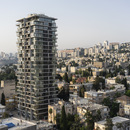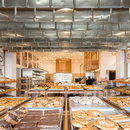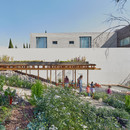17-07-2020
ALENCASTRE 360, a house in Mexico City by HEMAA
HEMAA,
- Blog
- Materials
- ALENCASTRE 360, a house in Mexico City by HEMAA
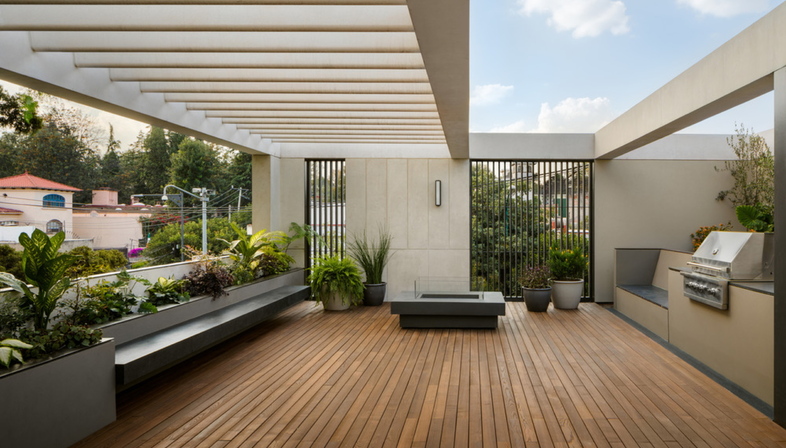 The name of the home - ALENCASTRE 360, which means interlocking or embedded - tells us the challenges that the architects from the Mexican firm, HEMAA faced when completing this single-family home in one of the top neighbourhoods of Mexico City. The reference speaks about the fact that the architects wanted to embed the architecture into a pint-sized block of land. A tough ask in itself and made even more demanding by some large trees already on the plot, which needed to be preserved, and by the home’s position on a busy street.
The name of the home - ALENCASTRE 360, which means interlocking or embedded - tells us the challenges that the architects from the Mexican firm, HEMAA faced when completing this single-family home in one of the top neighbourhoods of Mexico City. The reference speaks about the fact that the architects wanted to embed the architecture into a pint-sized block of land. A tough ask in itself and made even more demanding by some large trees already on the plot, which needed to be preserved, and by the home’s position on a busy street.To ensure the necessary privacy for the clients, the HEMAA studio proposed an imposing monolithic, almost solid façade on the street front. This is only broken up by some openings at specific areas for lighting and ventilation purposes. This closed-off frontage is offset by the south façade, which is more open, offering ample views of the garden and its long-standing trees. It also bathes the interior of the house in light and provides natural landscapes to each and every habitable area.
The house responds to a precise structural order that can already be seen from the outside. Bare white concrete structural elements crown the openings, working as enclosures, and clearly defining the different levels of the house. The limestone cladding of the façade reflects the interior layout, which regulates the architectural volume and, in itself, creates a kind of dynamic rhythm to the whole elevation.
The main entrance into ALENCASTRE 360 by HEMAA is from the side of the building. This takes you into the central space consisting of living room, dining room, and kitchen and opening up to a full view of the garden and its impressive visual core element: a three-trunk Peruvian Peppertree. This decades-old tree proudly steals the spotlight as everything seems to revolve around it.
Inside, the circulation takes you from the shared areas on the ground floor to the two upper floors, where the most private spaces are located. The common denominator is the constant visual connection with the green garden. The second floor accommodates the main terrace, topped by a white concrete pergola, as the tree canopy weaves and blends with the structure’s beams, creating a light and shadow grid.
This defines the project’s intentions to discover evergreen views of the garden in sequential order, while the limits of the architectural creation fade into its immediate natural context.
A neutral colour palette in the interiors, along with natural-source illumination, generates a spatial quality that promotes a calm atmosphere and reaffirms the project’s stylish, serene character. Here, the architects have created sequences of interconnected space, carefully manipulating materials, light and shadows to set up a dialogue between the architecture and the site to give it a sense of place as a whole. In line with the design approach of HEMAA, whose architects believe that architecture is all about the experience of connecting people with their immediate environment. Which is precisely what they’ve done with ALENCASTRE 360.
Christiane Bürklein
Project: HEMAA
Location: Mexico City, MX
Year: 2020
Images: Rafael Gamo










