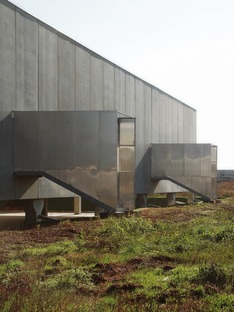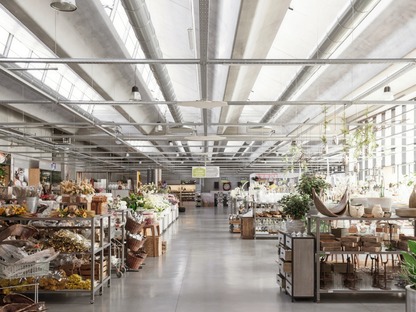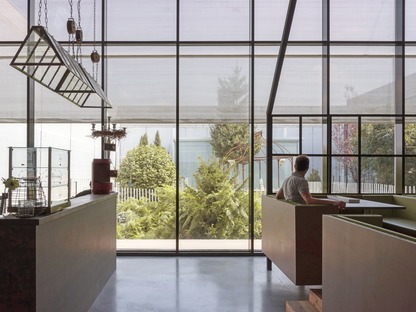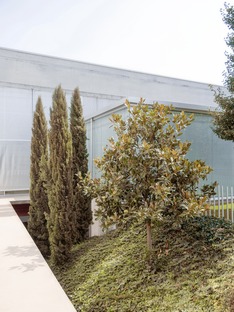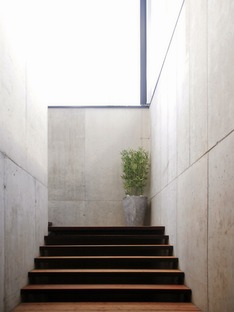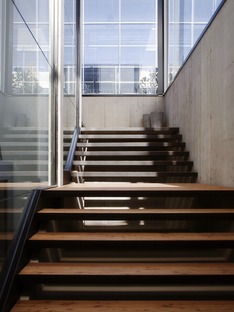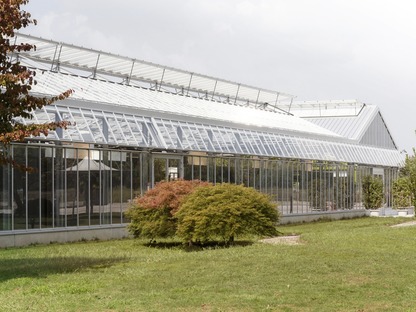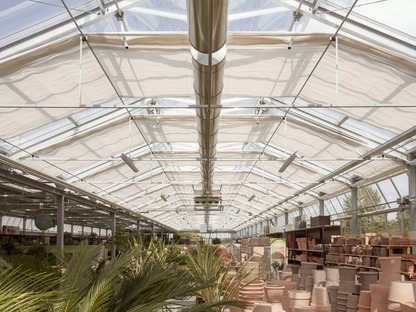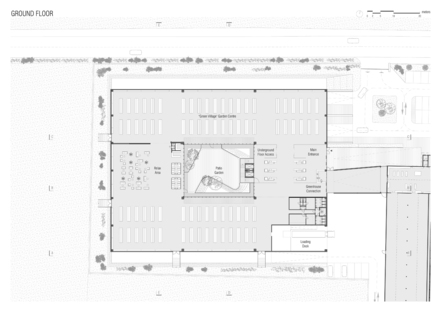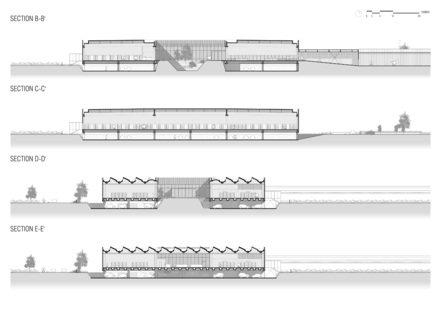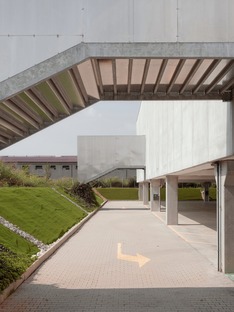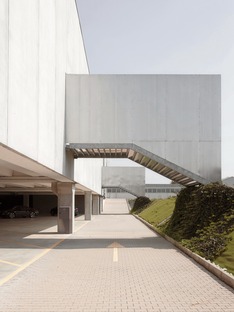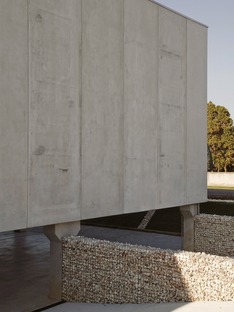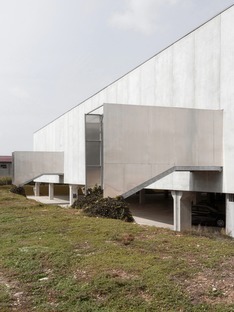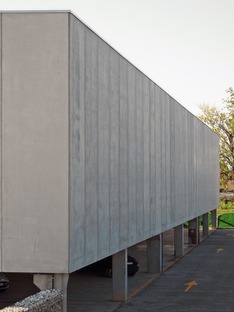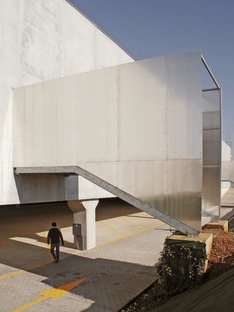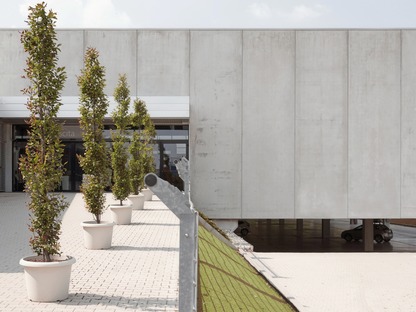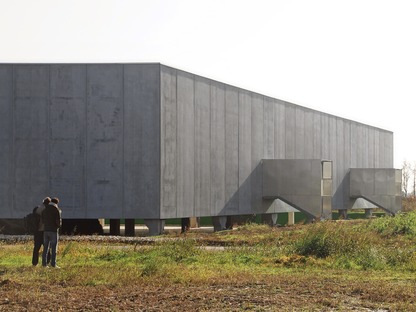28-08-2020
A prefabricated concrete garden centre by Studio Bressan
Emanuele Bressan,
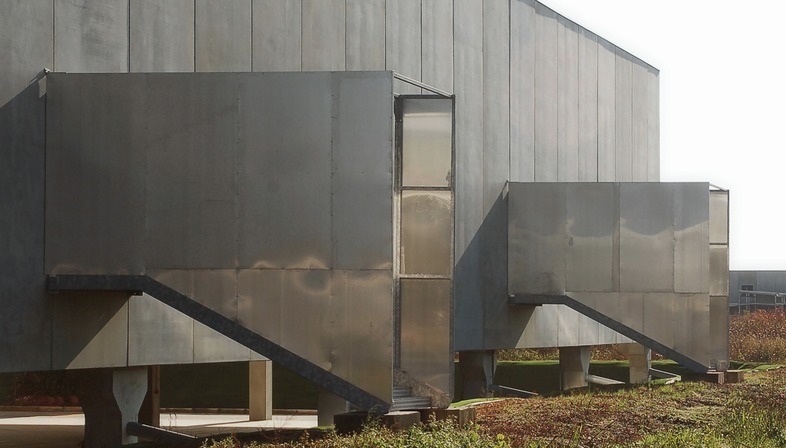 In Cittadella, near Padua, Italy, is a garden centre made entirely out of prefabricated concrete in minimalist style.
In Cittadella, near Padua, Italy, is a garden centre made entirely out of prefabricated concrete in minimalist style.Asked to design a very large building to contain and expand the client’s nursery garden business, Studio Bressan managed to reconcile concrete prefabrication with the requirements of future adaptation of the interiors, with plenty of light and very generously sized spaces.
The architects designed a prism on a single floor, with walls that are completely blind when seen from the outside, except for the entrances, which are underlined by their volumetric power. Light comes in partly from the interior, via a small square central courtyard, and partly through the roof, with long skylights along the big shed roof that capture light all day long while providing shade when required.
But, on the basis of a clever expedient, with excavations of only 1.5 metres below campaign level and a floor level about two metres above it, the architects have created a basement parking lot in a forest of 42 pillars arranged on the basis of a 10x11 metre grid. It is interesting to note that the only pillars that remain operative on the upper level are those in the façade and those at the four corners of the inner courtyard, so that there are no other structures in the centre of the workspace. This spatial freedom is permitted by prefabricated beams with a span of about 20 metres each.
The building also features natural ventilation, between the courtyard the parking lot, through openings in the floor slabs, generating the convective motion essential to the life of the plants.
Fabrizio Orsini
Architect’s Firm: Studio Bressan
Lead Architect: Andrea Bressan │www.studiobressan.net
Anna Agostini │ www.mtma.it
Location: Cittadella, Padua - Italy
Category: Commercial building
Surface: 4.400 m2
Volume: 44.000 m3
Dimensions: 80 m x 60 m x 10 m
Customer: Pavin S.r.l.
Executing companies: EdilRodighiero, Nico Velo S.p.a, Termoidraulica Sbrissa S.r.l.
Photographs: Emanuele Bressan











