Tag Cement
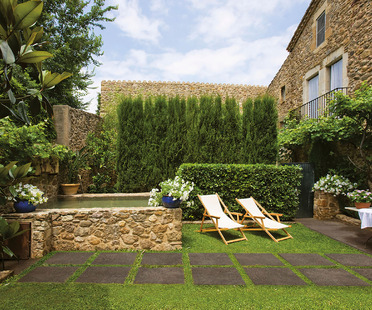
30-06-2020
The best way of organising outdoor spaces: porcelain surfaces
The key goal of outdoor design is creating extremely relaxing spaces. The advanced performance of the high-tech ceramics in FMG’s Twenty system makes it easy to focus on identifying your favourite style and combining it with creative furnishings. 20 mm thick, Twenty stands out for its many technical benefits, including resistance to atmospheric agents, easy installation and cleaning, and the possibility of coordinating indoor and outdoor surfaces
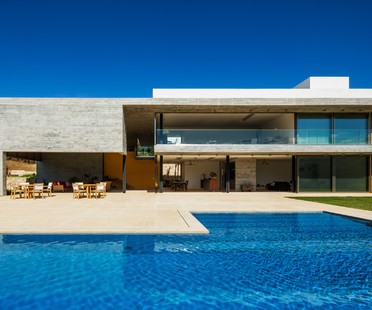
16-06-2020
Reinach Mendonça Arquitetos Associados designs LG Residence in Bragança Paulista
In Bragança Paulista, a town north of São Paulo in Brazil, architecture firm Reinach Mendonça Arquitetos Associados designed a house in the vicinity of a lush forest. The presence of the large garden and swimming pool suggested a traditional layout of the rooms, split into a living and dining room on the main floor and bedrooms on the upper floor. Instead, architects stepped outside the confines of this traditional system and designed a more flexible distribution of the spaces, which responds to the client’s needs.
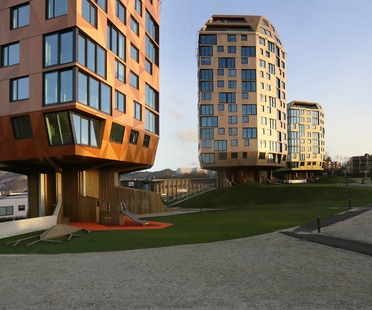
05-06-2020
Concrete, timber and aluminium towers by Helen & Hard Architects
Helen & Hard architects’ three concrete, timber and aluminium towers on the top of a hill overlook a Norwegian fjord
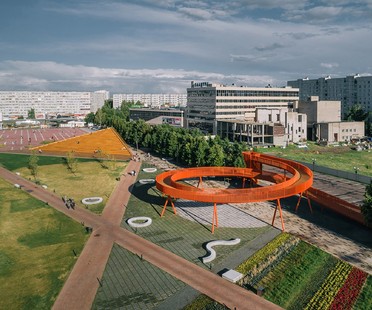
02-06-2020
The DROM studio transforms a monotonous square - Azatlyk Square - into a lively public space
The recently completed Azatlyk square in Naberezhnye Chelny, in west-central Russia, is a contemporary, dynamic and multifunctional space dominated by a panoramic orange spiral-shaped platform. The renovation project, which gave the square its own, unique identity and the city a public space well-appreciated by its inhabitants, was designed by the DROM architecture studio in collaboration with the Strelka KB firm.

22-05-2020
Mecanoo’s glass and steel house on stilts
A steel house built on stilts appears to float on a lake near Lechlade-on-Thames
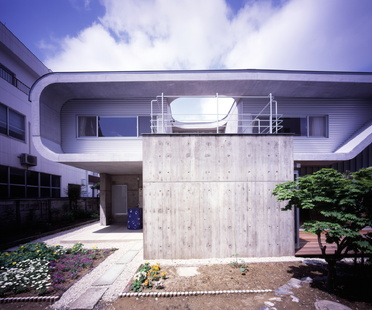
19-05-2020
Continuous Plate House 2.0 by Ryumei Fujiki and Yukiko Sato
The Continuous Plate House 2.0 by the Japanese architects, Ryumei Fujiki and Yukiko Sato from F.A.D.S. Design in Fukui, Japan is a creative project that revisits the spatial relations and materials of the original design, featuring a reinforced concrete slab that folds up and over the house.
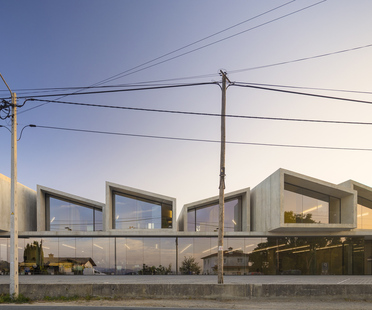
18-05-2020
Housing created by Summary, when prefabrication goes creative
With his installation “infrastructure-structure-architecture” Samuel Gonçalves from the Portuguese architecture studio, Summary took prefabricated elements of a real, existing project to the Arsenale of the 2016 Venice Architecture Biennale: Gomos System. This year, he went a step further and completed the first apartment block that combines the advantages of prefabrication with eye-catching aesthetics.
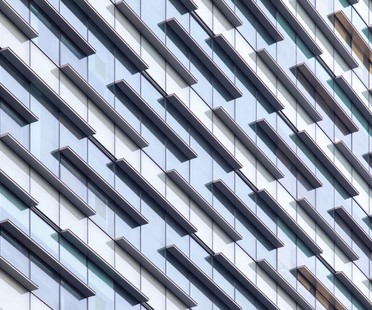
11-05-2020
Rocco Design Architects Associates Vanke Cloud City Nanshan District Shenzhen
Rocco Design Architects Associates recently completed Vanke Cloud City, a shopping precinct in Shenzhen. The new complex is the urban element unifying the Nanshan District, an area offering a number of attractions for the population which were until now separate from one another, without a unified pedestrian flow leading to and among points of interest.


















