Tag Cement
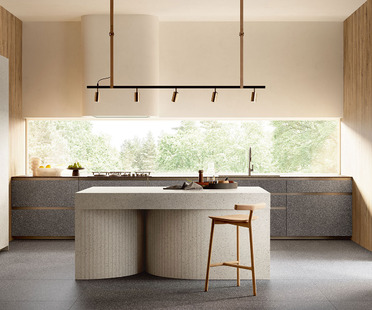
01-02-2022
Timeless beauty and innovation: Sapienstone kitchen countertops in the style of Venetian terrazzo
The beauty of Venetian terrazzo is back with new vigour in the world of contemporary ceramic surface coverings and kitchen countertops. The countertops in SapienStone’s new Il Veneziano collection - Seminato Candido, Beige and Nero – mark a return to the decorative spirit of one of the most original and sustainable creations of traditional Italian craftsmanship. Their design combining classic and contemporary style makes the surface coverings in the Il Veneziano collection particularly versatile, resistant and practical
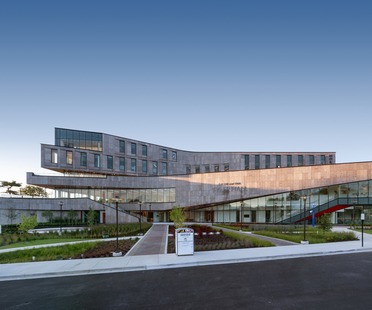
28-01-2022
Teeple-GWWO architects’ concrete and limestone building for Morgan State University
A concrete and limestone student hub bringing together the administrative services of Morgan State University
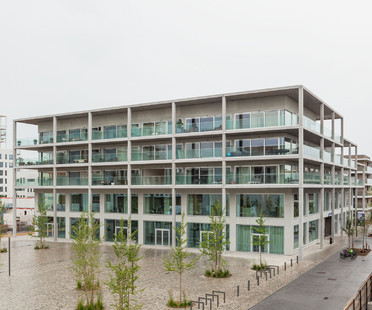
21-01-2022
Kempe Thill’s prefabricated concrete and stone apartments
Atelier Kempe Thill has created 38 apartments in a prefabricated concrete and limestone building with floor-to-ceiling sliding glass doors in Antwerp.

14-01-2022
NU architectuuratelier’s concrete and timber reception building
The new multifunctional entrance to Meise botanical gardens, in Belgium, incorporates a number of logistical facilities in a concrete and timber building

24-12-2021
Concrete arts school in Antwerp by Atelier Kempe Thill
The new Sint Lucas School of Arts in Antwerp, designed by Atelier Kempe Thill, is located in a renovated school of nursing.
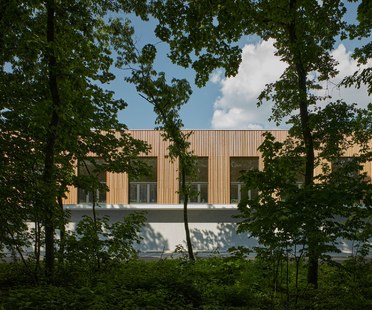
09-12-2021
A passive building for active people: the o-va sports complex in Kolín
Everyone knows that the gym is good for you – but this one is good for the environment, too, thanks to a series of design choices made by the architects of Czech studio o-va, who built a gym with a reduced environmental footprint in Kolín, on the banks of the Elbe River in the Czech Republic.
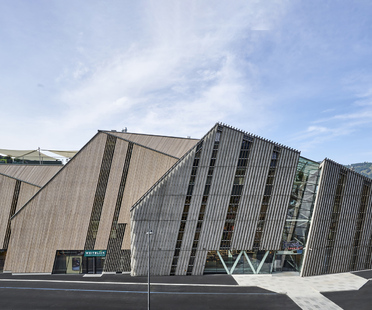
19-11-2021
blocher partners designs an expansion for Bründl in Kaprun
The architects of German studio blocher partners have designed an expansion for the headquarters of prominent Austrian sporting goods retailer Bründl. Their spectacular expansion of the company’s headquarters in Kaprun, awarded the Grand Austrian State Prize for Architecture, represents an optimal combination of innovation and sustainability.
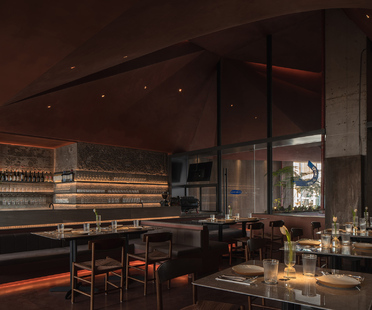
12-11-2021
Studio Return designs the Return Restaurant in Xiamen
The Return architectural studio in Xiamen has designed a restaurant in their city featuring interiors with a strong focus on the materials that characterise the architectural space. The spaces welcome diners in a special atmosphere, which starts from the materiality of the solutions proposed.

















