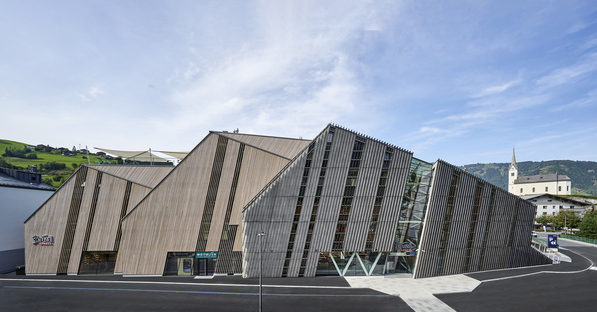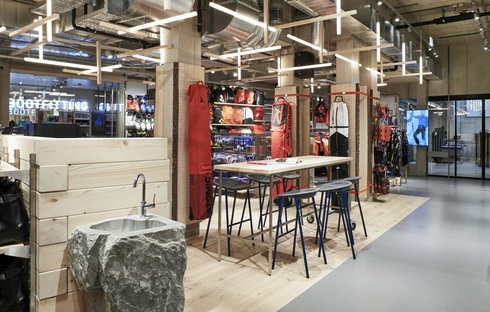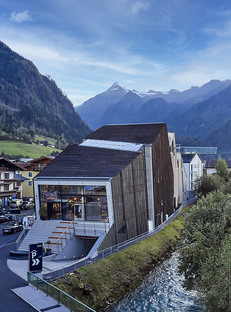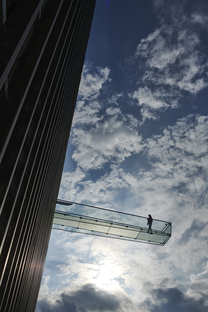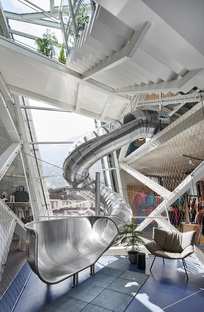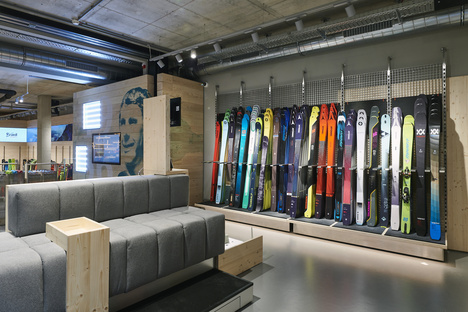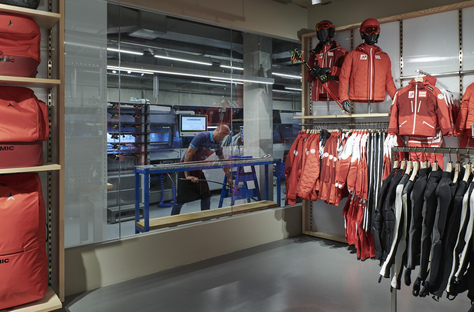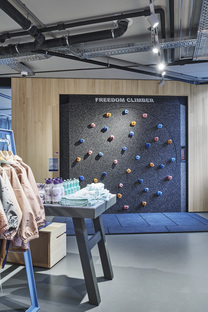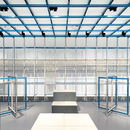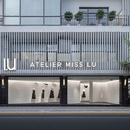- Blog
- Materials
- blocher partners designs an expansion for Bründl in Kaprun
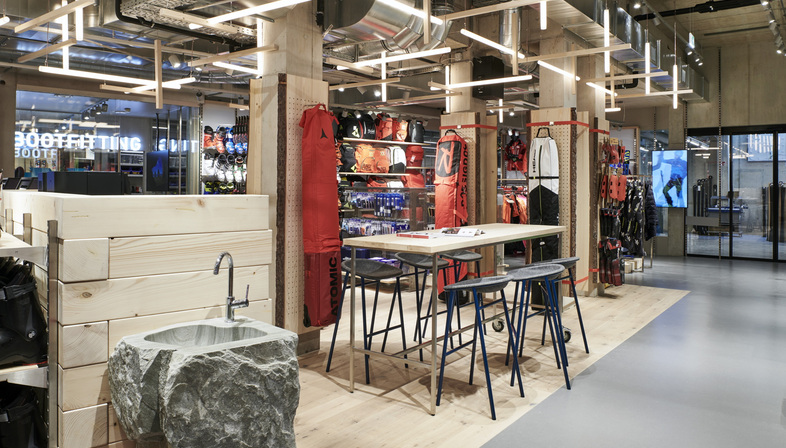 Some partnerships are particularly successful, and this is the case of German architectural studio blocher partners and Bründl, the Austrian maker of equipment and clothing for Alpine sports.
Some partnerships are particularly successful, and this is the case of German architectural studio blocher partners and Bründl, the Austrian maker of equipment and clothing for Alpine sports. Back in 2008 blocher partners designed the company’s flagship store in Kaprun, an Alpine village southwest of Salzburg. Since then they have built 30 more stores, and the latest addition is this year’s expansion on the flagship store. All the projects are permeated by the motto of Bründl’s founder Christoph Bründl: "moving is meeting”, combining corporate culture and identity to create places that communicate. This is why all Bründl stores offer more than the usual combination of shopping and experience, a principle implemented by the architects, decorators and graphic artists at blocher partners right from their earliest sketches.
This idea inspired the architects to design stores offering more than a combination of shopping and experience, adding corporate culture and identity to create places that communicate. And so the staff of the Stuttgart-based studio proposed an expansion on the award-winning visionary flagship store building that opened in 2008, respecting and renewing the philosophy behind this sculptural architectural volume set in the Alpine landscape.
The project involved redesigning the restaurant area and adding a rooftop terrace with a glass walkway, a total of 2,500 square metres of sales space with 220 square metres for socialising. The amazing thing about the new expansion is above all the harmonious way the new volume fits into its surroundings, even though it stands out clearly in contrast with the traditional constructions of the mountain village around it.
The expansion is based on the concept of sustainability, aiming for certification in the highest categories of Klimaaktiv and ÖGNI (the Austrian Sustainable Building Council), as its goal is responsible use of resources and low-emissions products.
The volume of the building rests on a bare concrete base, covered with planks of local white fir wood, which, in combination with the big windows, establish a natural rhythm between the two buildings, while at the same time distinguishing the new construction with planks of different widths and thicknesses. Here customers can access the fourth-floor restaurant even when the store is closed, via a new entrance, to enjoy 100% sustainable cuisine featuring organic, seasonal and local produce, an "all-green" concept reducing the restaurant’s ecological footprint. The added special attraction is a glass walkway extending ten metres out over the landscape to offer impressive views of the Kitzsteinhorn.
Interaction between architecture, interior design and graphic design allows blocher partners to create not only a space, but an experience reflecting Bründl’s passion for nature, the mountains and all forms of Alpine sports. In this sense the new expansion is a built manifesto respecting its users, employees and natural surroundings with great elegance and a low environmental impact.
Christiane Bürklein
Project: blocher partners
Location: Kaprun, Austria
Year: 2021
Images: blocher partners/Joachim Grothus










