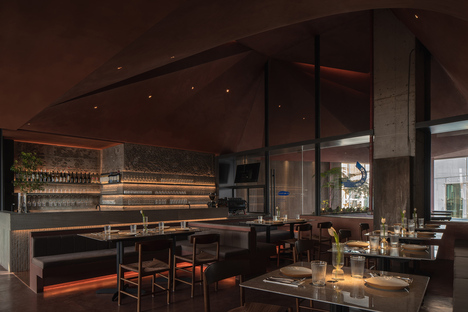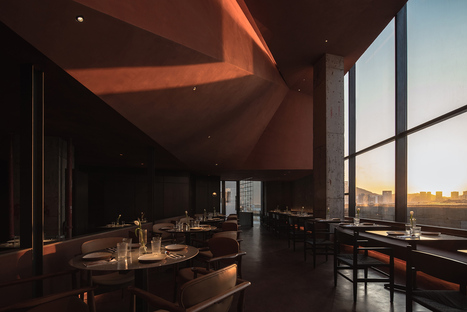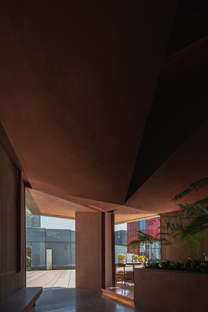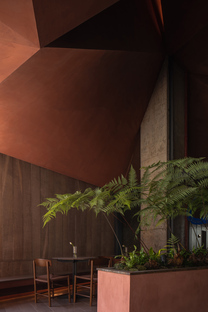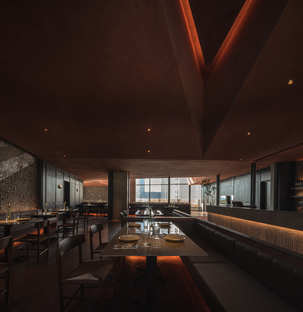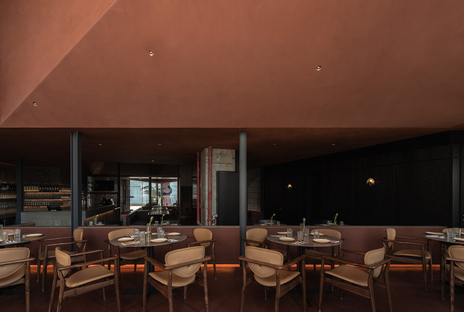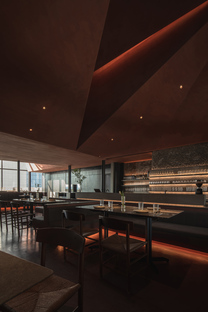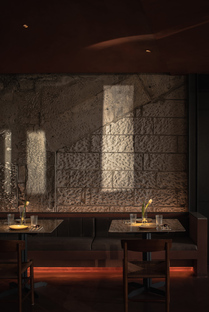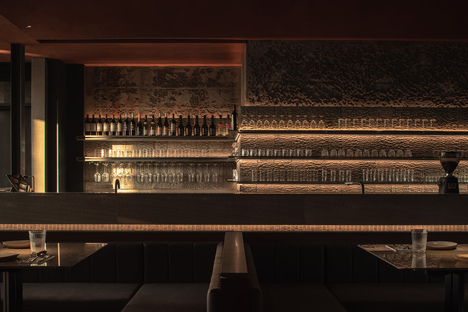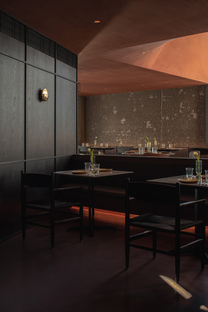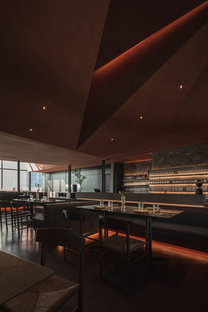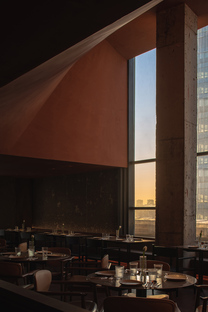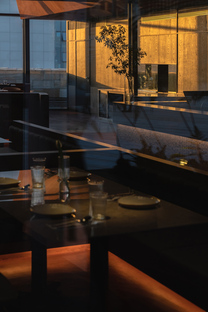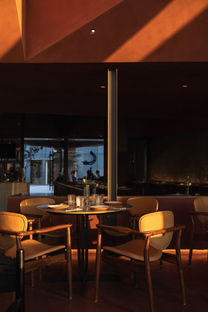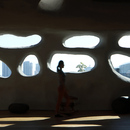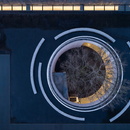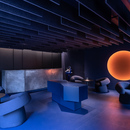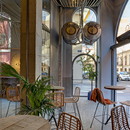12-11-2021
Studio Return designs the Return Restaurant in Xiamen
Return,
HereSpace,
- Blog
- Design
- Studio Return designs the Return Restaurant in Xiamen
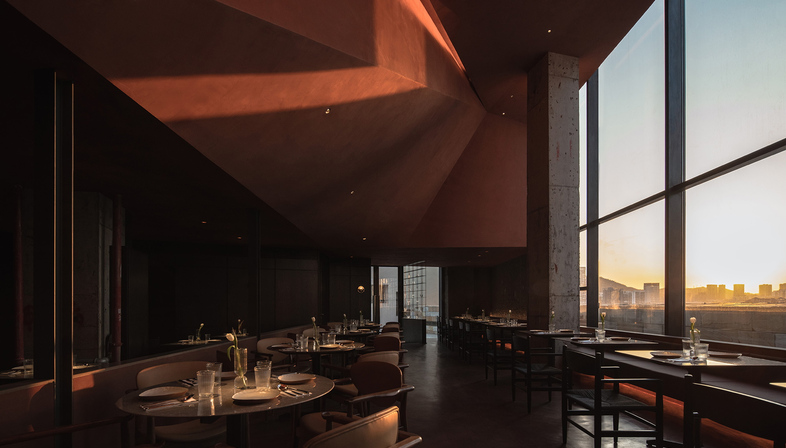 Architects from the Chinese firm Return have designed a new restaurant in the port city of Xiamen, on China’s southeast coast, opposite the island of Taiwan. Xiamen has a special geographical location: the city is separated from Taiwan by a strait and includes two main islands and a part on the mainland. Today, Xiamen, once China's largest tea-exporting ports, boasts a population of over 5 million inhabitants.
Architects from the Chinese firm Return have designed a new restaurant in the port city of Xiamen, on China’s southeast coast, opposite the island of Taiwan. Xiamen has a special geographical location: the city is separated from Taiwan by a strait and includes two main islands and a part on the mainland. Today, Xiamen, once China's largest tea-exporting ports, boasts a population of over 5 million inhabitants. The new convivial space of the Return Restaurant starts from the concept that the interior design of a restaurant is a key factor in the customer experience of the same. Because it is not just the food, but the atmosphere that welcomes guests during their stay that can make all the difference.
This is all the more true when the project is set in a commercial context, where getting noticed is crucial. The location in the sky garden of the Xiamen Baolong Yicheng Mall allowed the architects of the young Return studio, based in the same city, to exploit the remarkable heights of the ceilings. “We wanted to give the material world a binding, graceful and aesthetic balance”, explain the designers who, in their work, place great emphasis on material research to characterise the spaces.
In the case of the Return restaurant, the reference was the primordial elements of the mountain where the rough walls of the pre-existing building and its materials are interpreted in the natural evolution of erosion, fragmentation and weathering, typical of that environment. This decision gives the pre-existing building a look that could be described as “edgy”, intended not only as “sharp-angled” but in the sense of “having a bold, provocative or unconventional quality” as per the double entendre of the word.
In terms of the spatial layout, there is no excessive division of space or clear distinction between the various spaces in the restaurant. The brick walls and concrete columns inside the restaurant are preserved and have been well-integrated into the overall design. The polished marble tabletop and the texture of the natural stone exposed on the wall contrast with each other, allowing the sense of time and space to emerge through simple materials.
The soft light from different lighting sources creates a cosy atmosphere, which is also emphasised by the natural light that enters the restaurant through the large floor-to-ceiling windows and doors. This same solution promotes natural ventilation, which saves energy and enhances the well-being of customers.
Customers of the Return Restaurant can enjoy not only the earthy interior colours, but also the beautiful view of the city and its mesmerising sunsets.
The Return Restaurant by studio Return demonstrates how a good architect can create a spatial narrative through precise material choices, without distorting the existing structure, thus limiting the impact of the intervention.
Christiane Bürklein
Project: Return (www.fz-7.com)
Location: Xiamen, China
Year: 2021
Project Area: 300 m2
Photography Team: HereSpace










