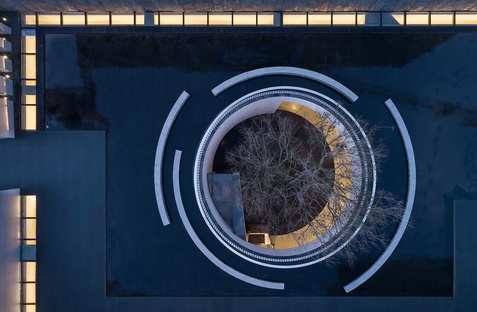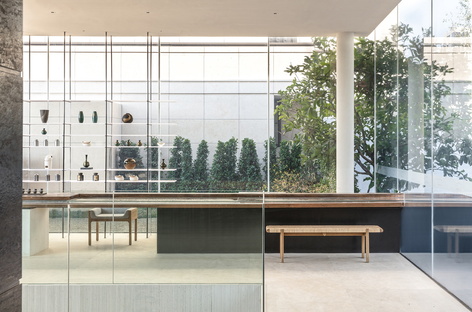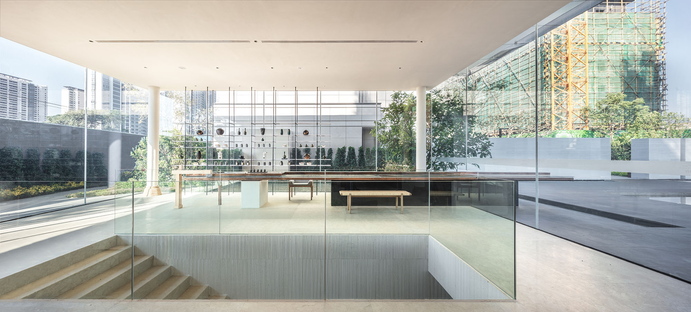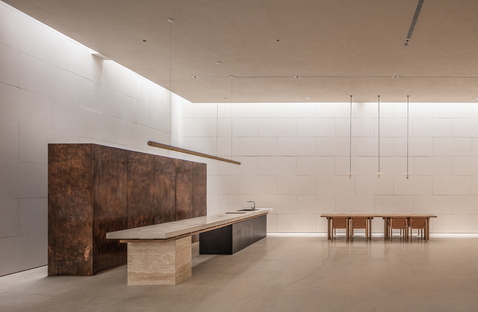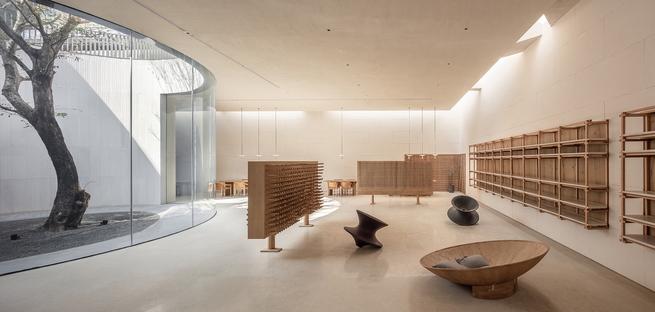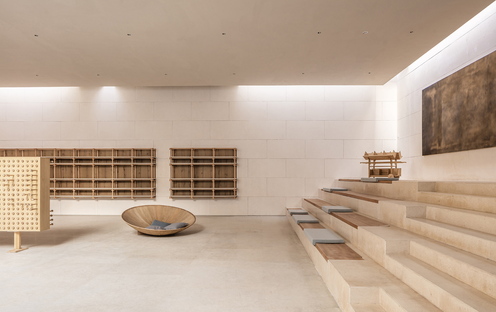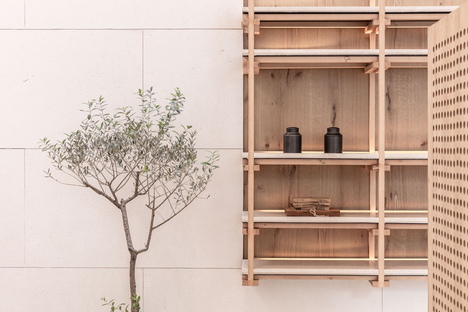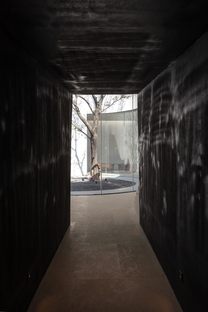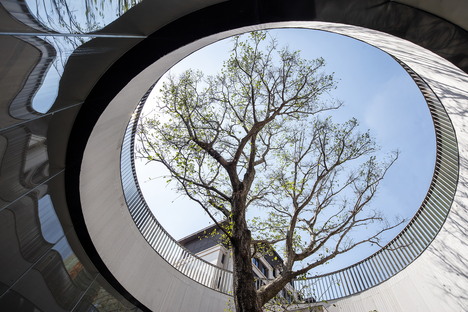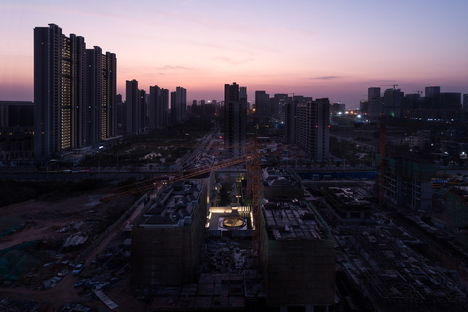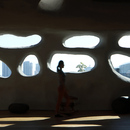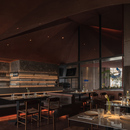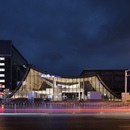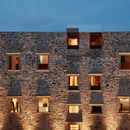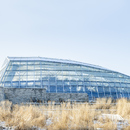- Blog
- Sustainable Architecture
- TEA Community Center in Xiamen by Waterfrom Design
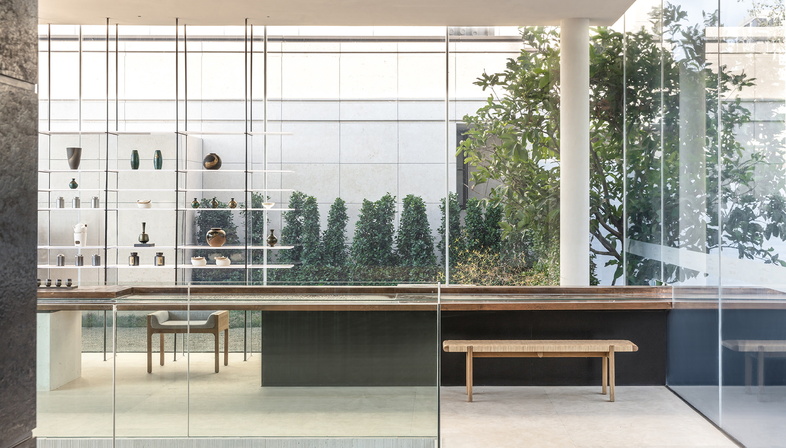 Buying a home is always a big step; buyers need to evaluate everything carefully, they often visit lots of properties to find just the right place and, of course, the economic investment is substantial. Recent studies indicate that 94% of Chinese millennials plan to buy their own home in the next 5 years, a much higher percentage than their counterparts from the west. A desire that stems from the need for homes that are built and furnished to modern standards, a demand that resonates with a rapidly growing middle-class Chinese population that wants to move into better housing than the offers built until the 1990s.
Buying a home is always a big step; buyers need to evaluate everything carefully, they often visit lots of properties to find just the right place and, of course, the economic investment is substantial. Recent studies indicate that 94% of Chinese millennials plan to buy their own home in the next 5 years, a much higher percentage than their counterparts from the west. A desire that stems from the need for homes that are built and furnished to modern standards, a demand that resonates with a rapidly growing middle-class Chinese population that wants to move into better housing than the offers built until the 1990s.So new residential districts are popping up everywhere in China, and one of these is in Xiamen, a city with a population of more than 2 million, on the south-eastern coast of Fujian province. It is a major centre for the electronics industry and is also renowned for its universities. The first thing built on these residential sites is the sales office, where customers can see the designs and renderings and familiarise themselves with the context. The TEA Community Center sales office, designed by Waterfrom Design with the interior designers from Gravity Company aims to be something more than just a display centre.
This project stands out from others for two reasons: in the first place, the building housing the sales offices will be repurposed in the future as a new residential community centre. In the second place, most of the two-level building (one underground) has been designed in close relationship with the landscape. This decision is a nod to certain traditions of the past when an old tree formed the central meeting place for villagers, who gathered here to pass the time of day and build relationships. This custom is still very much in the minds of the collective imagination and the architects paired it with the typical tea ceremony culture of Xiamen, a ritual that transposes into an act to free and calm the mind.
So, the sales office has been designed as a glass tea pavilion, a circular construction around a tree, surrounded by a water feature. The flowing water accentuates the calm silence inside, bringing a sense of peace and quiet to people when they enter. The reception area is on the ground floor that accommodates the tea room and visitors use an unobtrusive, dimly lit staircase to descend to the basement level - a kind of large cave below the water feature - then follow a corridor that opens onto an inner courtyard that is as brightly lit as it is unexpected. The light flowing in from the skylights on the side covered by the pool of water, creates an unusual, rarefied atmosphere here, an experience that clearly contrasts with the frenetic pace of everyday life, a pause for thought and reflection. This calmness is emphasised by the decor here, with the only opening onto the courtyard with the tree in the middle: the handmade pottery referencing the earth, the fragrance of the wood used for the furniture, the ripples of the handwoven rattan all speak of memories and stories as a prelude to what the sales office will be in the future, a community centre, a place to share activities including cooking, reading and exhibitions.
The TEA Community Center in Xiamen by Waterfrom Design is designed as a connection with its environment, a place where individuals alienated from urban life find a private place where they can gather around the tree and talk about their daily lives, building personal relations with others. The foundation for a lively, functioning community.
Christiane Bürklein
Project: Waterfrom Design
nterior: Waterfrom Design/Gravity Company
Location: Xiamen, China
Year: 2019
Images: Yushen Chao










