- Home
- Tag
- Visitor center
Tag Visitor Center
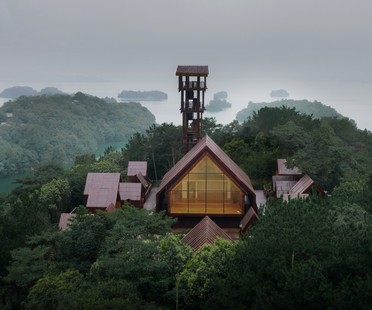
24-02-2022
Parallect Design Cabin Fairy Town Jiujiang
Parallect Design created 19 cabins or bungalows, a multifunctional hall and a 24-metre observation tower in Jiujiang, in the province of Jiangxi. The complex looks like a little fairy town, an enchanted fairy-tale place amid the luxuriant growth of the forest on one of the 1600 islands of West Sea near Mount Lushan, China’s first World Cultural Landscape and a Unesco World Heritage Site since 1996.
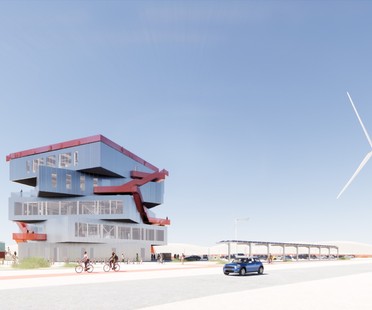
22-06-2021
MVRDV designs new project for the Port of Rotterdam
The MVRDV architecture studio has recently revealed the design of a new project for the port of Rotterdam, the Harbour Experience Centre, an exhibition space and visitor centre that will be located at the harbour’s western-most point. The new building will offer tourists and citizens spectacular 360° panoramic views over the harbour, the coast and the ocean. The Harbour Experience Centre is set to be completed and to open its doors to the public in 2024.
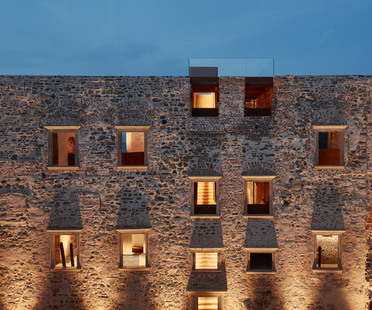
24-05-2021
atelier-r restores a castle in the Czech Republic
Helfštýn castle is the Czech Republic’s second-largest castle, after the one in Prague. Located in the region of Olomouc, it was subjected to a major restoration by Czech architectural practice atelier-r.
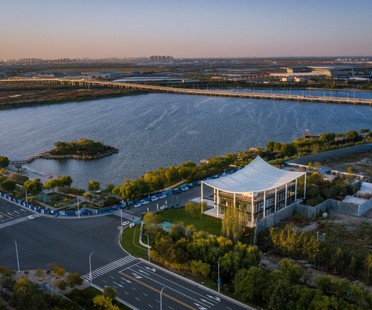
26-01-2021
Powerhouse Company Paper Roof new civic centre in Tianjin
An elegant, light contemporary take on the traditional Chinese pagoda roof, with upswept lower corners, is definitely the most recognisable element defining Paper Roof, a reception centre designed by the architects of Powerhouse Company in the new district of Binhai in Tianjin, China. The pavilion looks like a brightly lit glass box, covered with a light-as-air roof forming a new urban landmark for the Jin Hai Lake area.
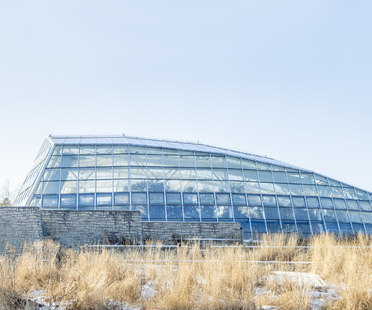
12-05-2020
Canada, Prix du XXe Siècle Award of Excellence 2020
The Royal Architectural Institute of Canada (RAIC) and the National Trust for Canada have announced that the Niagara Parks Commission’s Butterfly Conservatory is the recipient of the 2020 Prix du XXe Siècle Award of Excellence. Additionally, the Humber River Bicycle and Pedestrian Bridge has received a Certificate of Merit.

23-04-2020
Natural Elements Arkís Architects
Arkís Architects was founded in Reykjavik in 1997 and is one of Iceland’s largest architecture firms, completing works both locally and abroad. Their sustainable architecture has firm roots in the country’s tradition and landscape.
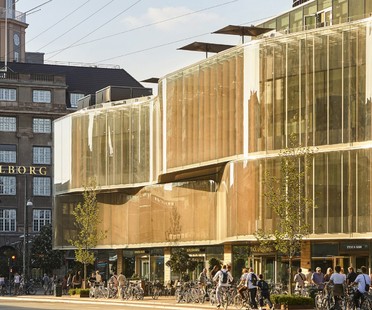
23-04-2020
Pei Cobb Freed & Partners a new building for Copenhagen’s Tivoli Hjørnet gardens
Pei Cobb Freed & Partners’s new building for Tivoli, the amusement park and gardens in Copenhagen first opened to the public in 1843, has won the American Institute of Architects’s 2020 Architecture Award. Hufton+Crow’s images clearly reveal the unusual light effects on the building’s undulated glass walls, making the Tivoli Hjørnet into a sumptuous curtain ready to rise and reveal the fantastic world of Copenhagen’s Tivoli gardens.
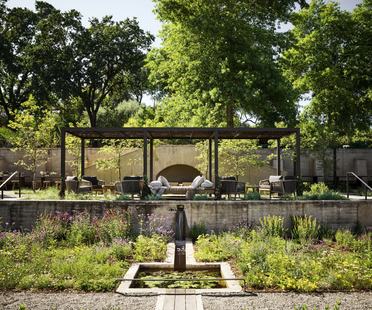
23-03-2020
The beauty of nature, House of Flowers
The House of Flowers in Healdsburg, California is a project led by Walker Warner Architects with Maca Huneeus Design for the interiors and Nelson Byrd Woltz Landscape Architects for the landscape architecture. It is the culmination of the sustainable restoration of an old winery built in the 1970s.
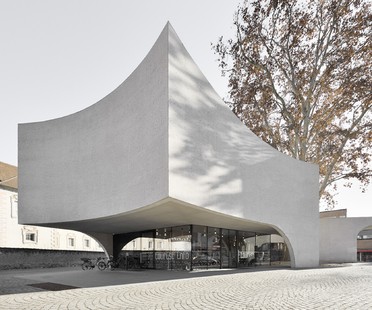
27-02-2020
MoDusArchitects’ TreeHugger, a sculptural volume for the tourist information office in Bressanone
TreeHugger is a new building designed by MoDusArchitects for the tourist information office in Bressanone, in the province of Bolzano. The sculptural new volume designed by architects Sandy Attia and Matteo Scagnol was selected in an international design contest announced in 2016.


















