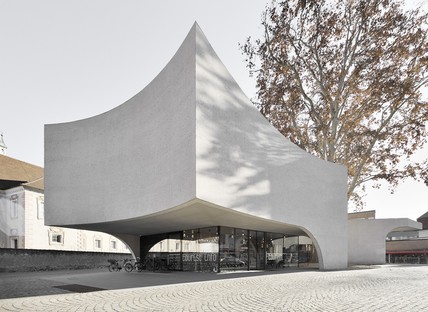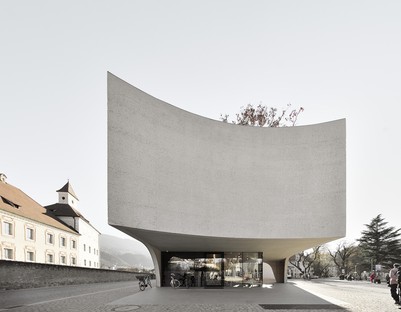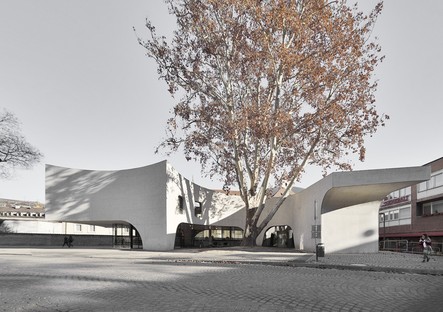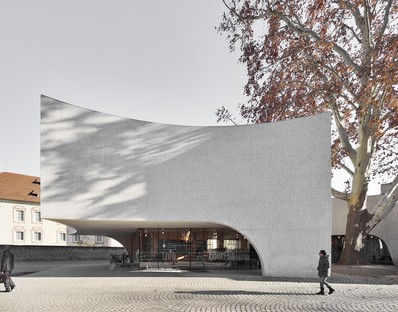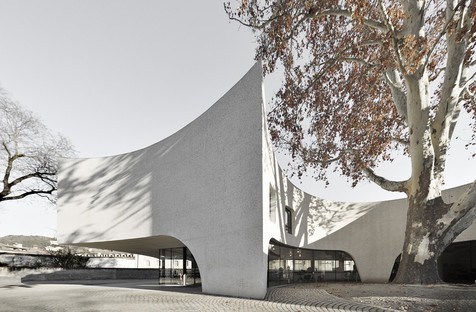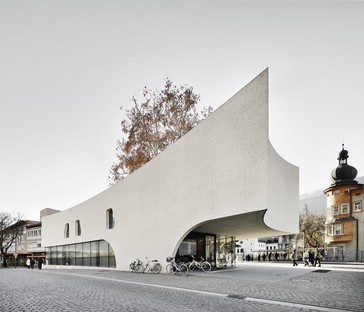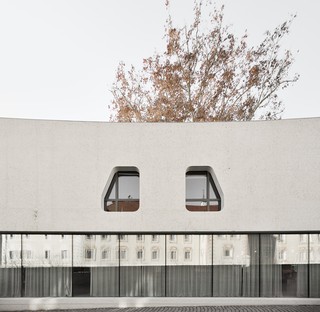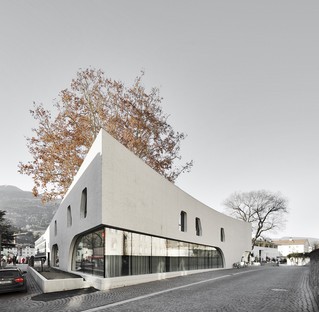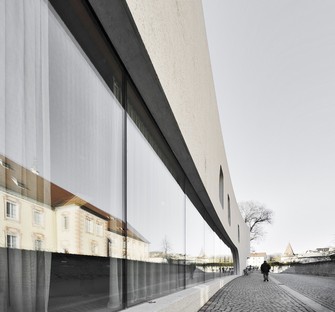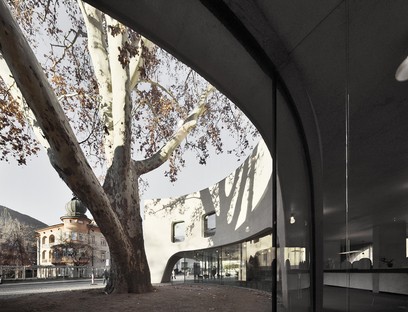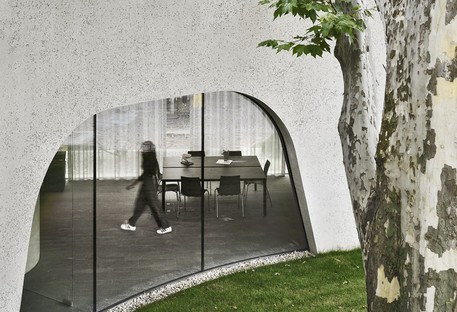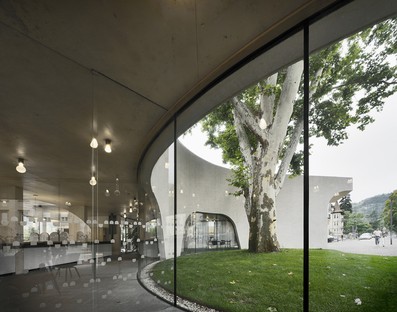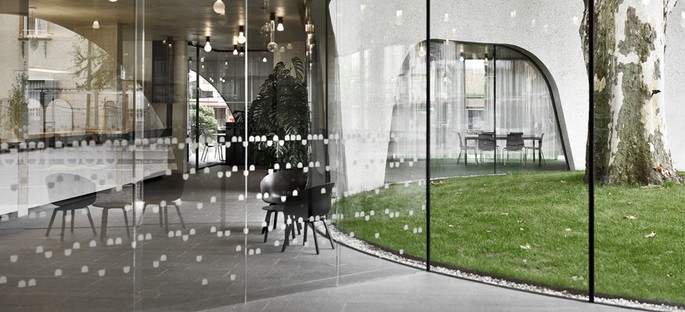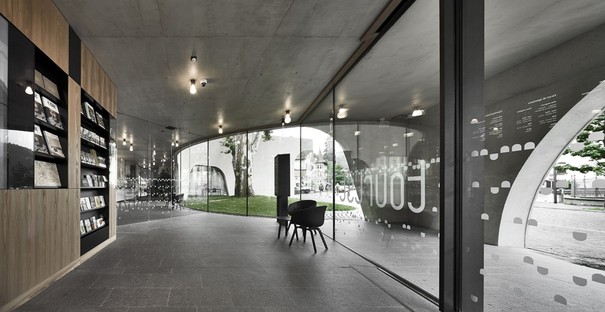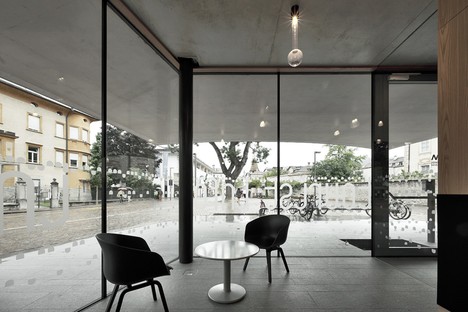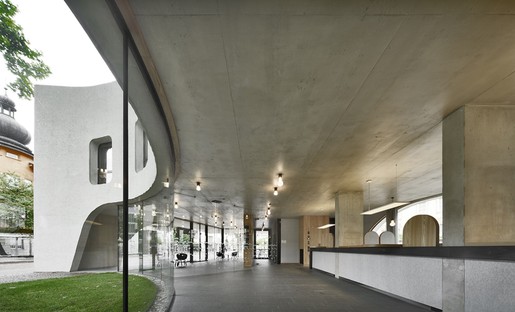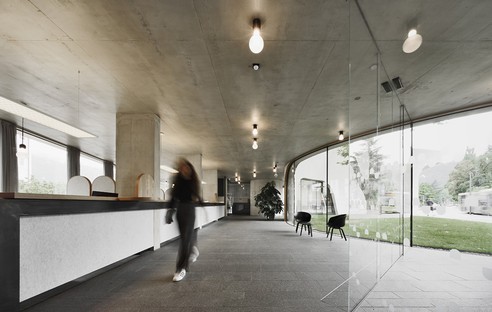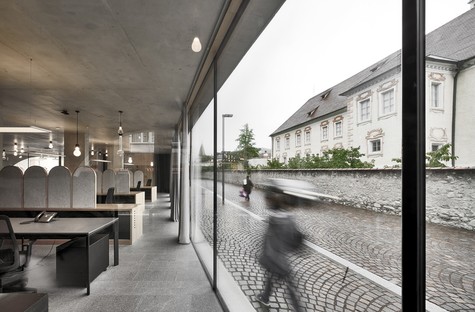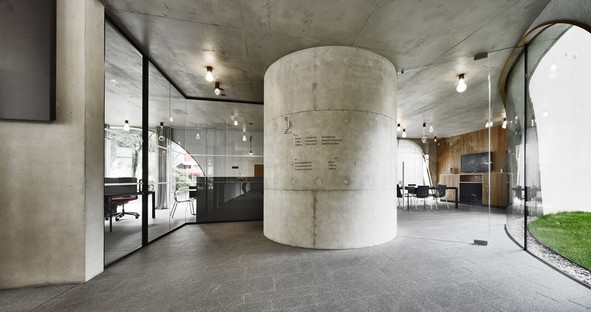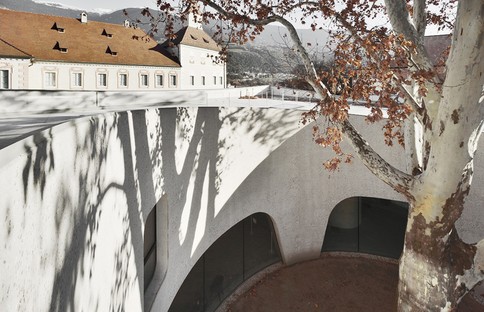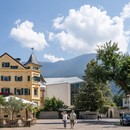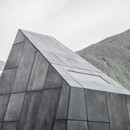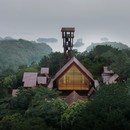27-02-2020
MoDusArchitects’ TreeHugger, a sculptural volume for the tourist information office in Bressanone
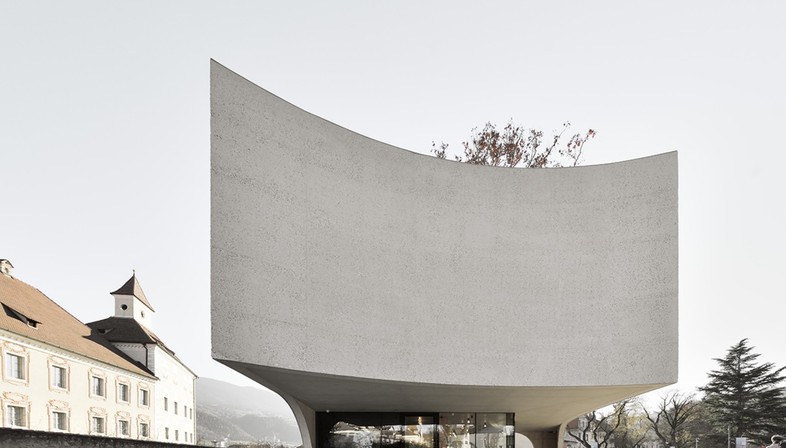
Italian studio MoDusArchitects founded by Sandy Attia and Matteo Scagnol designed the new tourist information office for the town of Bressanone in the province of Bolzano. The sculptural forms of the recently completed building, known as TreeHugger, welcome visitors and locals and offer a new urban landmark and gateway to the town in Alto Adige.
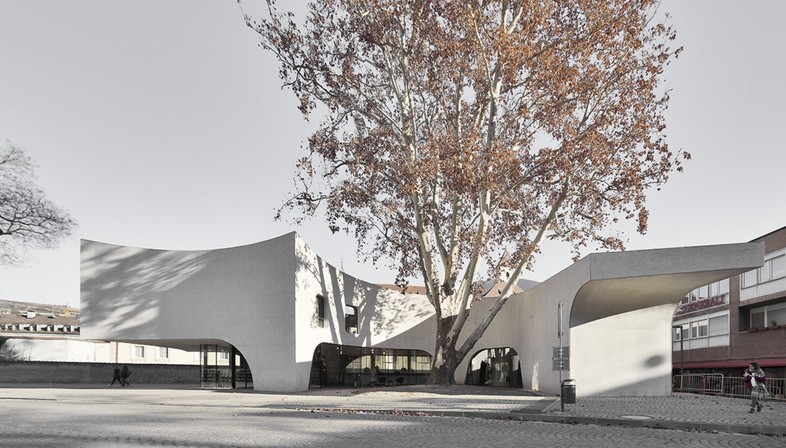
Appointed to the project after winning an international design competition announced in 2016, architects Sandy Attia and Matteo Scagnol of MoDusArchitects created a building with a bold character and a strong identity. The tourist information office is located next to the bishop’s palace, on the edge of Bressanone’s historic town centre in an area that was occupied by other facilities for receiving visitors from the 1800s until the 1970s. The architects use elements such as slender columns, wide loggias and measured overhangs to preserve and recall the spatial qualities of the previous structures in the new building, a sculptural volume providing the city with a new public space and urban landmark. Drawing on their in-depth knowledge of the site and its context, the architects have created a volume that forms visual connections with its surroundings; not only with its most important neighbour, the bishop’s palace, but with the two pavilions standing in the southwest and southeast corners of the garden, known as the Chinese tower and the Japanese tower.
The two towers, each of which has two floors, with a double pagoda roof on one and a domed roof on the other, took their present form in the 19th century. The pavilions’ unusual sinuous curves offered an important source of inspiration for the architects, who reinterpreted their forms in the new tourist information office. The volume is supported by five arched bays, a bold signal revealing the building’s function as a new gateway to the town of Bressanone.
The line of the building is modelled by another important structure that already existed on the site, a monumental sycamore framed by the structure, which wraps around it as if “to seal the indissoluble union between nature and architecture”, as the architects say. To establish another link with this important presence, the architects chose aesthetic and tactile qualities for the bush-hammered bare concrete walls of TreeHugger, which seem to imitate the bark of a tree. The recessed windows and the big overhang onto the plaza immediately identify the building’s entrance. At the same time, the five arched bays permit use of only a few simple supporting elements, leaving the ground floor free, permeable and transparent. These design solutions establish visual continuity between the outdoor and indoor public spaces, for the ground floor containing public services with information desks is made almost entirely out of glass. The upper level, containing the administrative offices, has an introverted, hermetic character with floor-to-ceiling concrete walls. The architects create continuity between the two parts by working on the curve of the walls and the floor slab assembly to create an outer shell, a composition in which form, structures and façades become a single entity.
(Agnese Bifulco)
Images courtesy of MoDusArchitects, photo by © Oskar Da Riz
Project: TreeHugger (Tourist Information Office)
Location: Bressanone (Bolzano, Italy)
Architect: MoDusArchitects (Sandy Attia, Matteo Scagnol) www.modusarchitects.com
Project team: Irene Braito, Filippo Pesavento
Structural engineer: Luca Bragagna
Client: Bressanone Tourist Association
Competition: 2016
Design phase: 2017—2018
Completion: September 2019
GFA: 430 sqm










