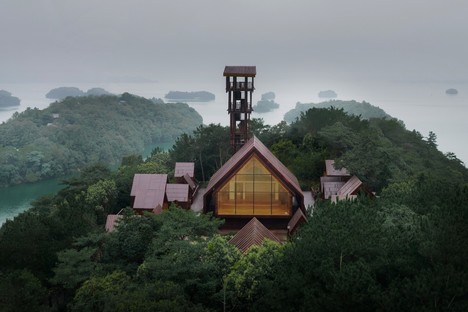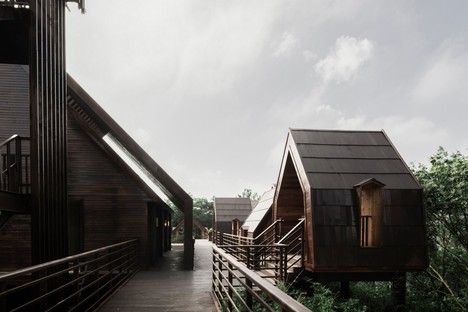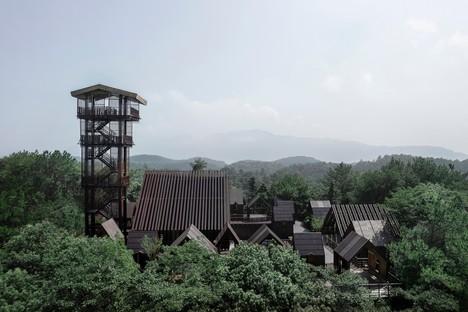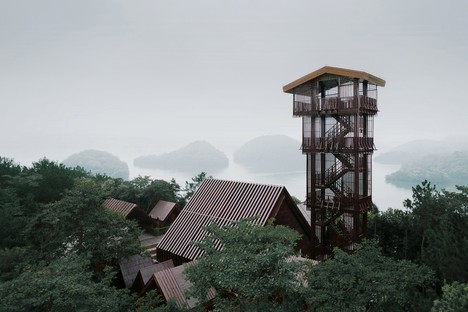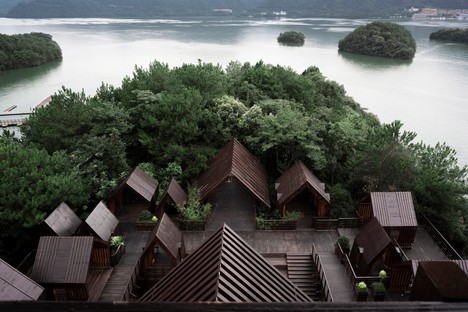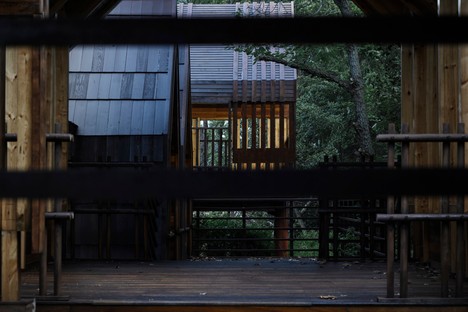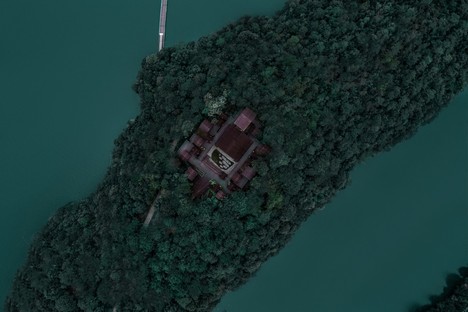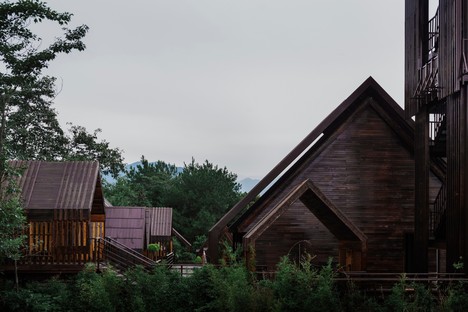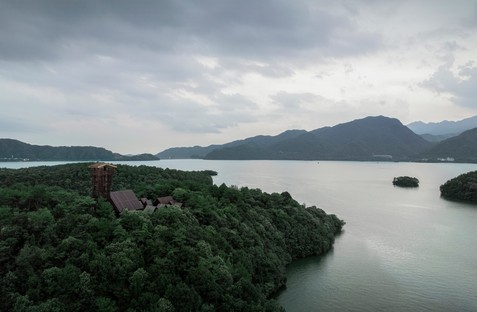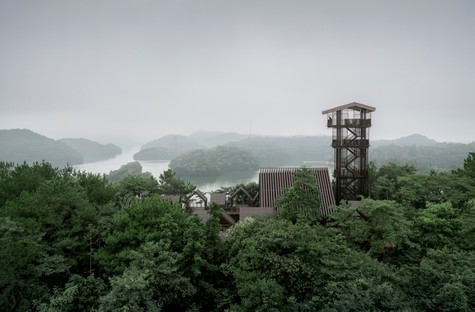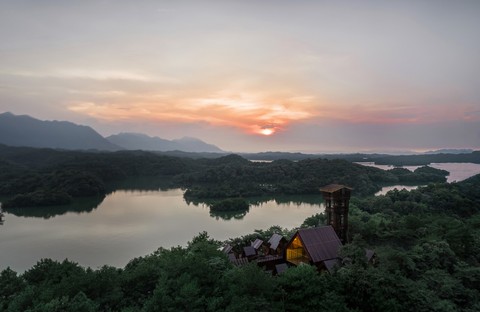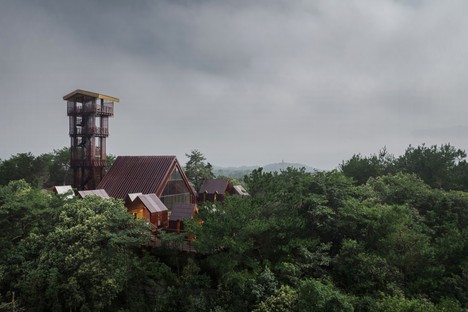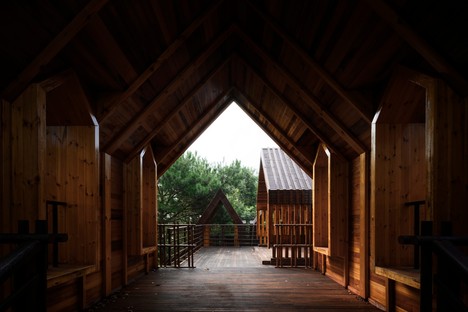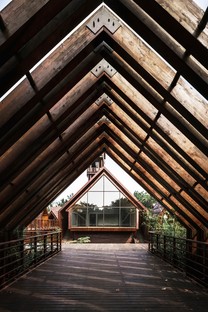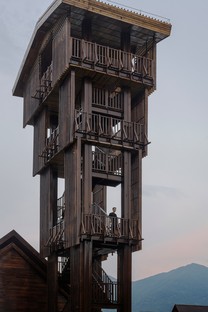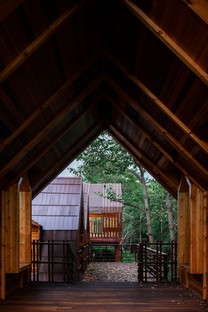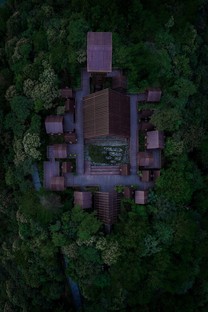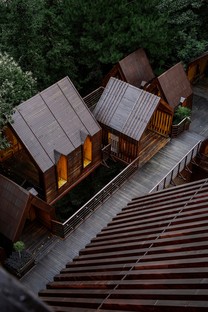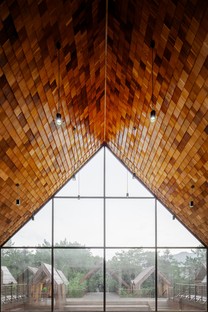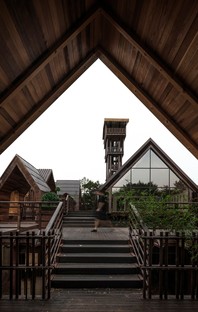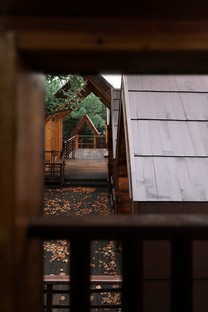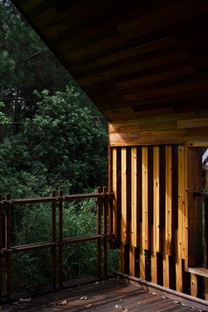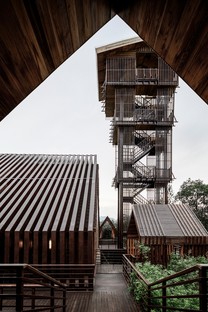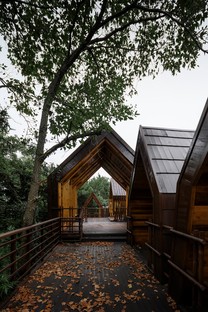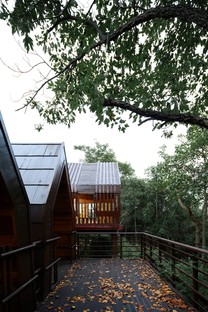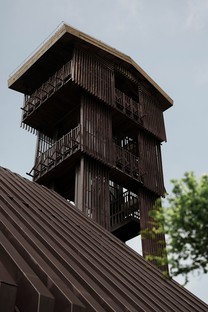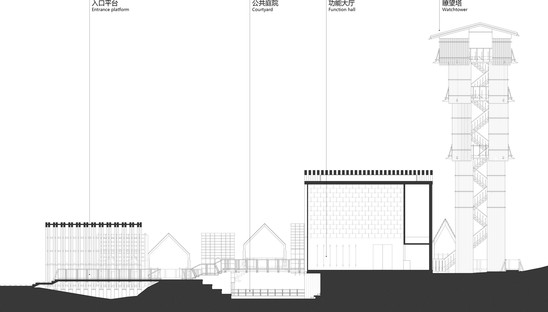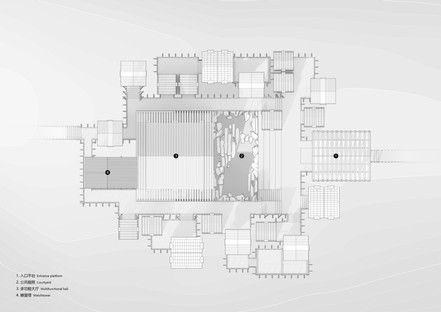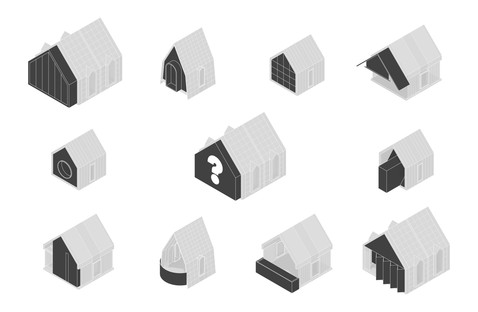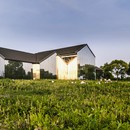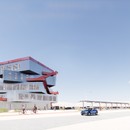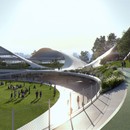24-02-2022
Parallect Design Cabin Fairy Town Jiujiang
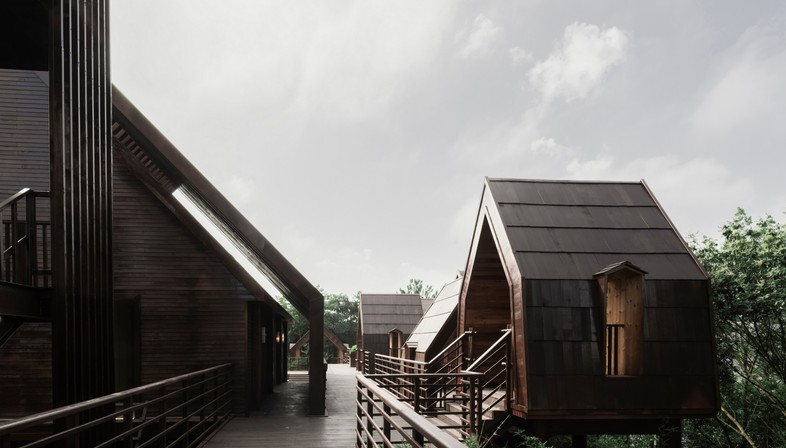
In a landscape of great beauty and cultural and environmental importance, architectural practice Parallect Design created Cabin Fairy Town, a complex of wooden structures fitting harmoniously into the natural forest around them. The architects designed 19 cabins or bungalows, a multifunctional hall and a 24-metre-high steel watchtower, replacing previous constructions and producing what looks like a tiny fairy village amid the luxuriant growth of the forest on one of the 1600 islands in Lushan West Sea.
The location is southeast China, in the northern part of Jiangxi province, in a setting that lives in a profoundly symbiotic relationship with nature. The lake with more than a thousand islands is located to the west of Mount Lushan, China’s first World Cultural Landscape and a Unesco World Heritage Site since 1996. A popular destination for domestic and international tourism, Mount Lushan Park is an area of importance for its natural appearance and geological genesis, as well as the presence of numerous Buddhist and Taoist temples, earning it the name of “Sacred Mountain”.
The importance of this setting and the presence of luxuriant natural forest are key elements in the project by Parallect Design, guiding and determining the architects’ choices and the use of wood as the main building material. The new constructions are made out of prefabricated elements, assembled on site following demolition of the previous buildings. This meant no virgin land was consumed, allowing nature to determine the boundaries of the new settlement. The structures’ raised construction allows the soil below them to regenerate. The material from demolition of the previous constructions has been buried and used to build the foundations of the multifunctional hall, a reproduction of the cabin structure of the bungalows on a larger scale located on the main axis of the village. The other residential volumes fit among the trees, occupying the spaces left empty by natural vegetation and adapting to their surroundings. “Letting nature do its thing” is actually only apparent, concealing a carefully thought-out masterplan for the layout which takes into account the relationship between the various different volumes and the landscape. The bungalows are arranged so that each construction becomes an ideal frame for the view from the other cabins nearby. To better adapt them to the features of the site, the architects designed three different cabin modules, repeated in the nineteen cabins built. While the watchtower, a 24-metre-high steel tower which becomes the highest point on the island, rises vertically on the basis of an irregular rhythm of horizontal planes, scanned by wooden grids offering resistance to the wind and allowing the structure to fit harmoniously into the landscape while offering all-round views over the landscape.
(Agnese Bifulco)
Images courtesy of Parallect Design photos by Yingda Xu, Di Huang
Project Information
Project name: Island, Jungle, Cabin · Cabin Fairy Town
Designer: Shanghai Parallect Architecture Design Studio
Project Accomplish Date: 5/2021
Chief Designer: Di Huang
Team: Meng Xu, Mingfeng Xiao, Baolei Liang, Ying Sun, Min Ding, Ying Jiang, Wuxinzi Deng, Xiangdong Xiao
Project Address: Jiujiang, Jiangxi
Photo Credits: Yingda Xu, Di Huang
Partners: Xian Dongluezheye, Suzhou Re-design Studio
Building Area: 1198 sqm










