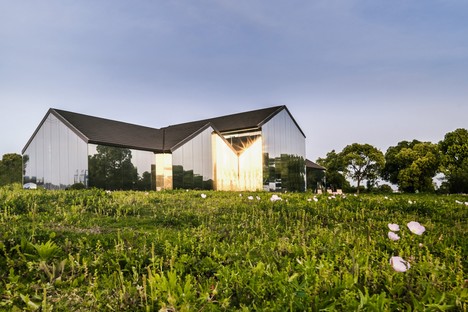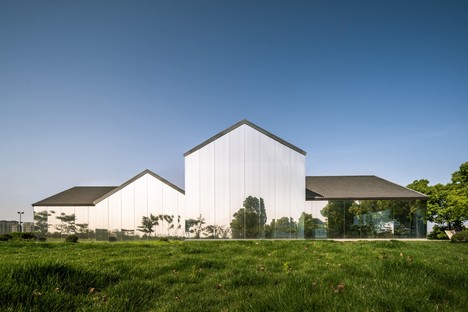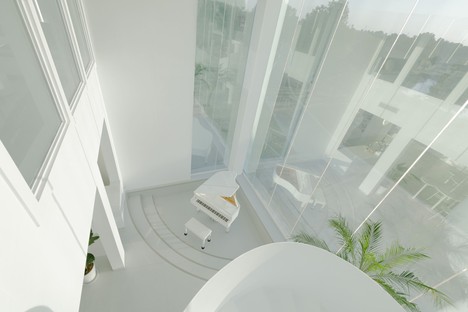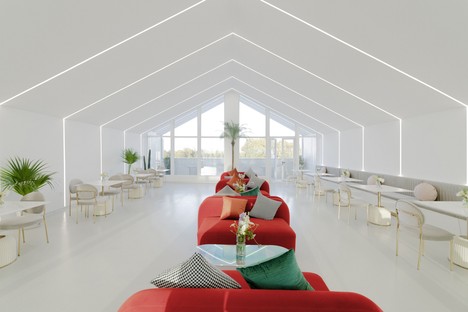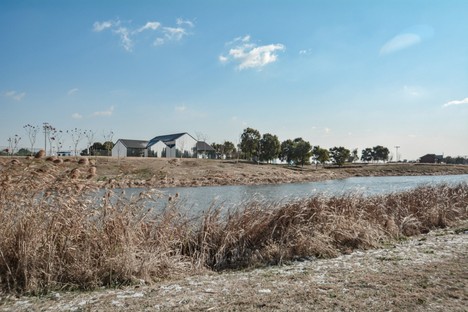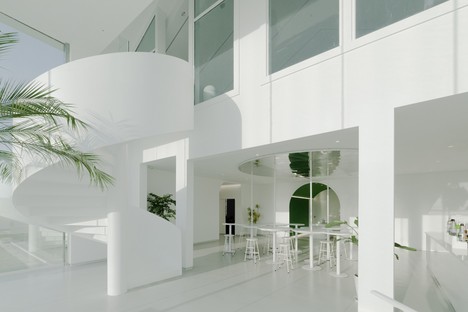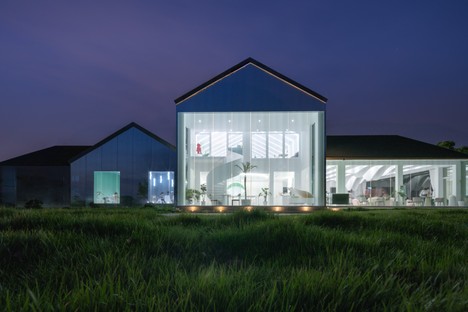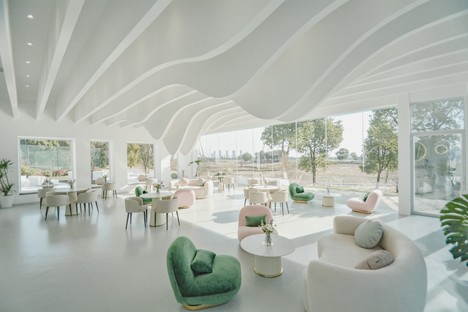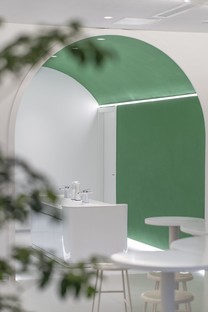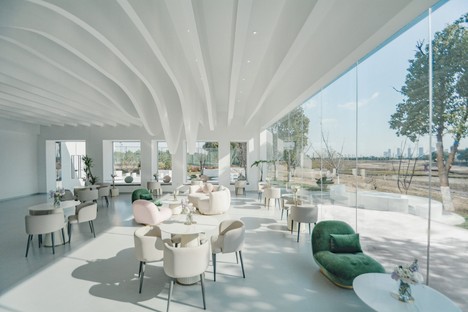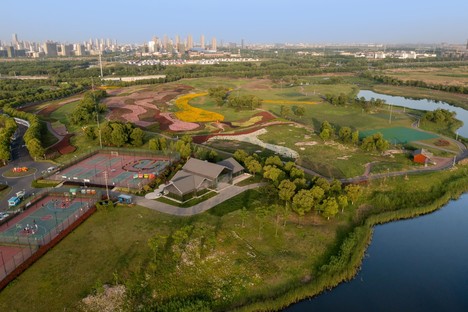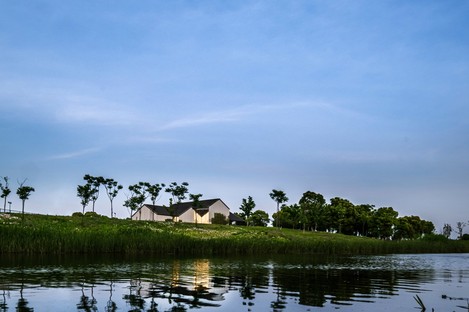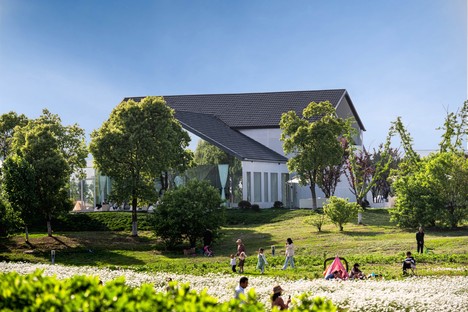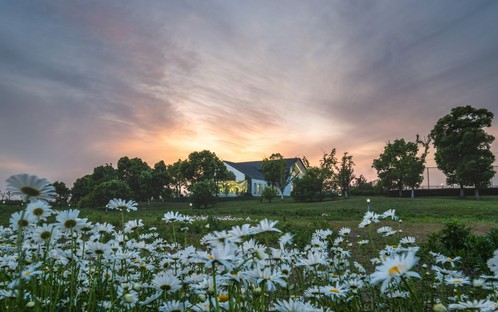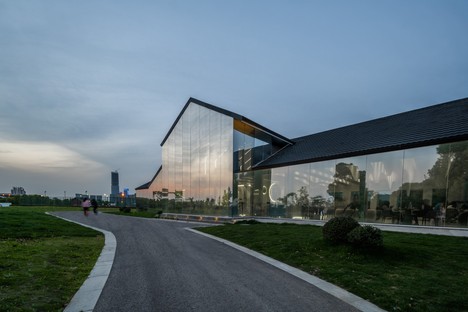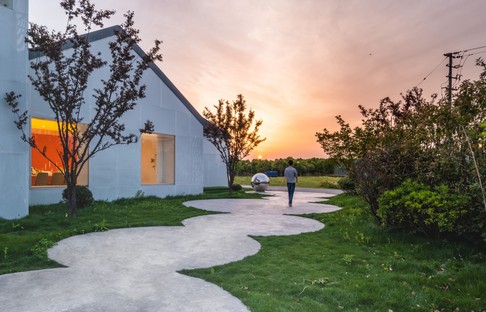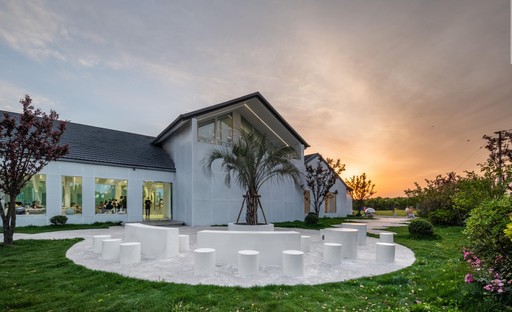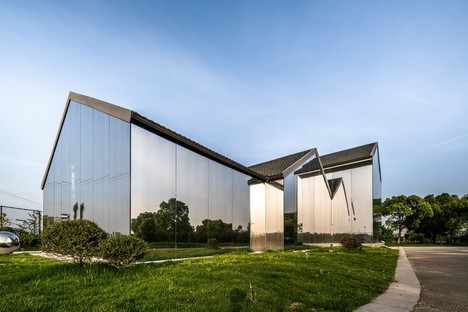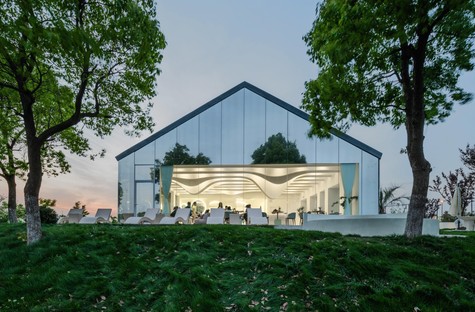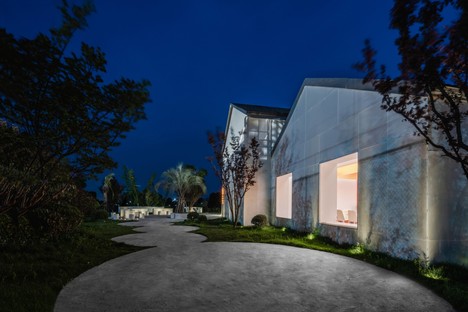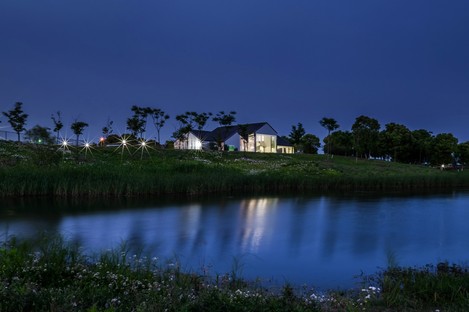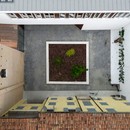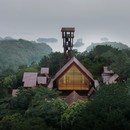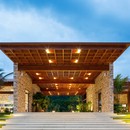20-01-2022
LIM Café in Suzhou Bay Sports Park, China, designed by Parallect Design
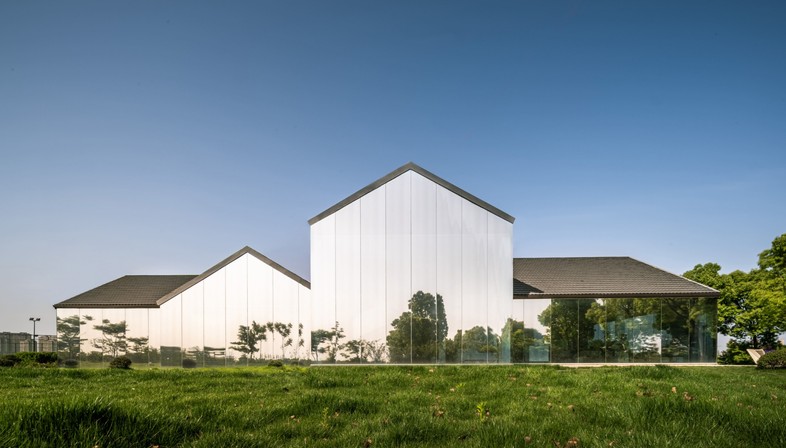
The Parallect Design architecture studio has completed an interesting project in the Suzhou Bay Sports Park area in Suzhou, located in the Chinese province of Jiangsu, in the Yangtze River Delta: LIM Café, a building with spaces that serve the park and an adjoining café. The volume, faithful to the pre-existing construction, recalls the hut shape of the traditional wooden structures typical of local architecture, but immediately makes its contemporaneity felt, thanks to the façades covered with full-height mirrors which reflect the surrounding natural context. The site is quite popular with tourists. Indeed, the Suzhou Bay Sports Park is a desirable destination thanks to its diverse range of recreational activities offered: tennis and basketball courts, fitness and other outdoor sports. This, together with lush hiking trails and green spaces that develop near the shores of Taihu Lake, offering great opportunities for social interaction and recreation for the inhabitants of the nearby residential districts, as well as for tourists.
It is precisely in this are that the new building has been inserted, becoming an important landmark in the park, while at the same time integrating perfectly into the local context. The architects wanted to design a captivating and creative building, which would draw the public to experience the park's outdoor spaces, interacting with each other and with the city. The mirrored walls of the LIM Café therefore play the important role of catalysing the public's attention and transforming the building into a distinctive landmark of the park. The architects, in fact, defined the building as "a pearl on the grass" when, at sunset, reflecting the sun's rays, the structure acquires a particular golden brightness. In the evening, on the other hand, thanks to the internal lighting, the building reveals all its functions to the outside world, appearing as a single large illuminated room by the lake. The LIM Café not only houses the cafeteria, but also supports the park's activities, with flexible areas that can accommodate different functions and allow visitors to rest after a long walk or after playing sports. On the ground floor, the large lobby is an elegant and comfortable space that opens up towards the outside to reveal its wooden ceilings, consisting of white and wavy beams, inspired by clouds. On the same level, rooms of different sizes have been created, used as private spaces by guests, as well as the kitchen and other technical rooms. The second floor, on the other hand, is a flexible space that can accommodate different activities. At this level, the gabled shape of the original structure becomes apparent, enhanced by the internal lighting that closely follows the profile and the glazed tympanum overlooking the natural landscape.
The building faces the lake with its full-height mirrored façade that perfectly reflects the local context, integrating the volume into the surrounding landscape. On the opposite side, instead, it opens up towards the sports fields with a series of white and round courtyards. The circular shapes recall the logo of the LIM Café and draw an external path that ushers visitors towards the entrance, becoming the trait d'union between the building and the park.
(Agnese Bifulco)
Images courtesy of Parallect Design
Project Name: Suzhou Bay Sports Park supporting building - LIM Café
Design: Parallect Design (Suzhou)
Website: https://www.parallect-design.com/
Design year & Completion Year: 2020, 2021
Design Team:Tongyi. Wang, Nan. yang, Guijiadong. Lin, Xiangdong Xiao, Zhuen. Wang
Structure Design: Shanghai Hengtai Architecture Design Co.LTD
Soft Furnishing Design: FINE MORE DESIGN CO. LTD
Project Location: Suzhou Bay Sports Park, Wujiang District, Suzhou City
Area (square metres): 600 m2
Photo credits: Yingda. Xu; LIM Café; Nan. Yang










