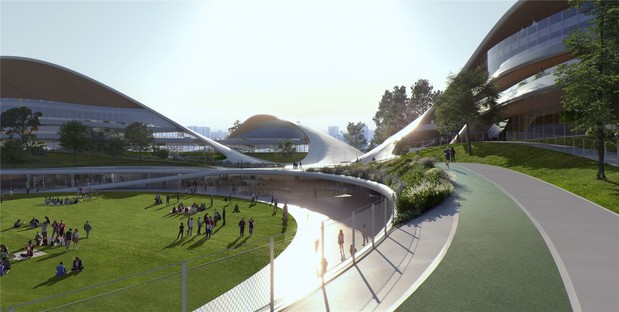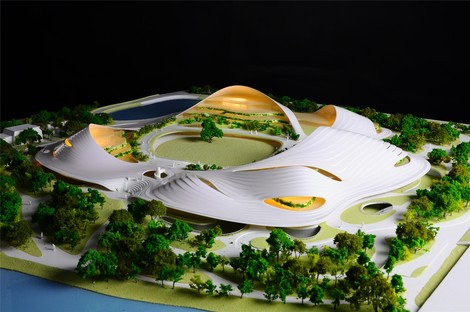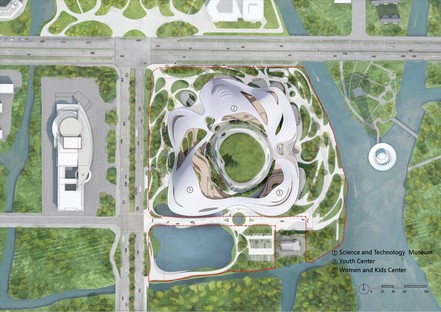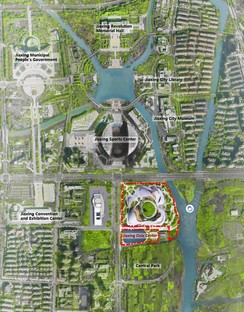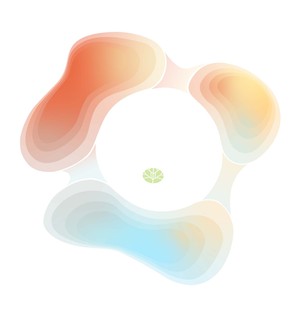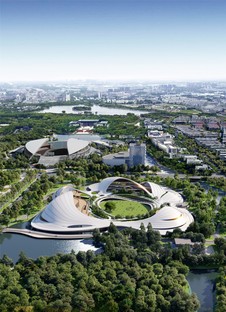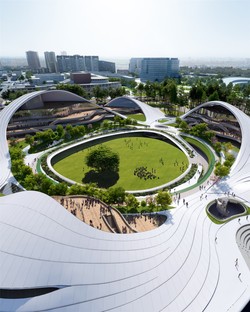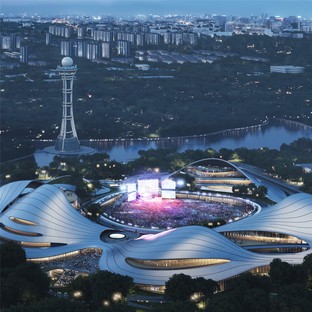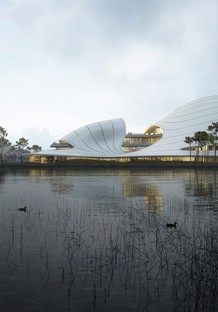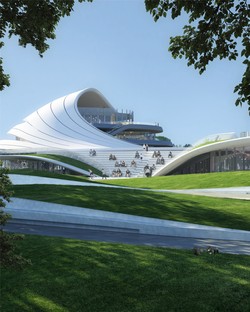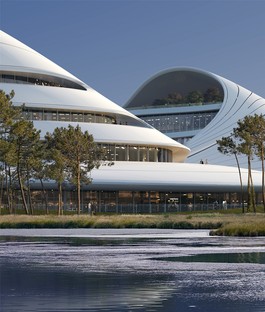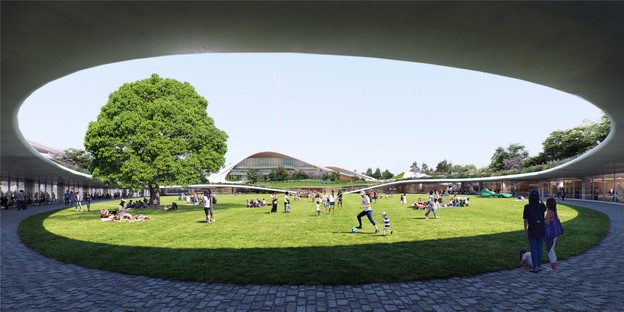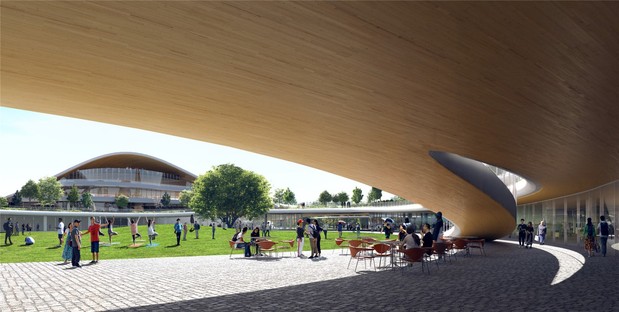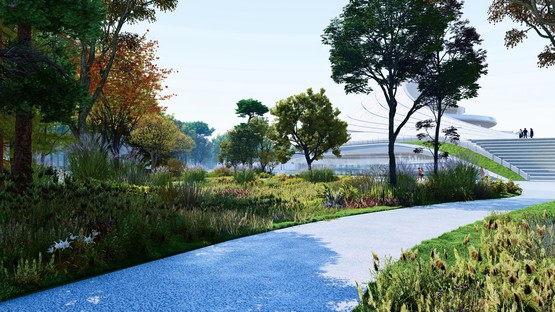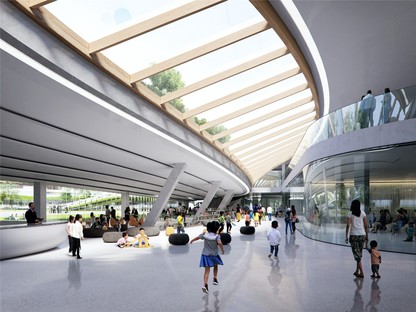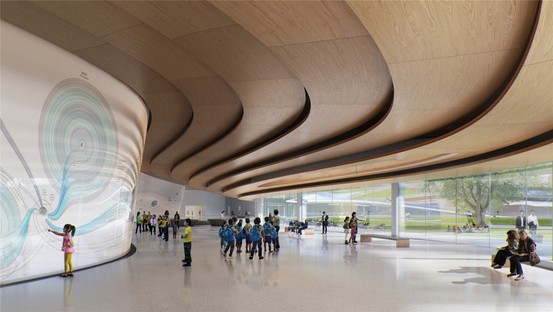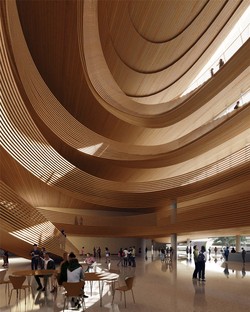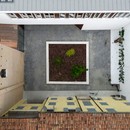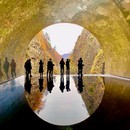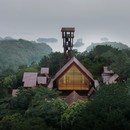17-05-2021
MAD presents plans for Jiaxing Civic Centre
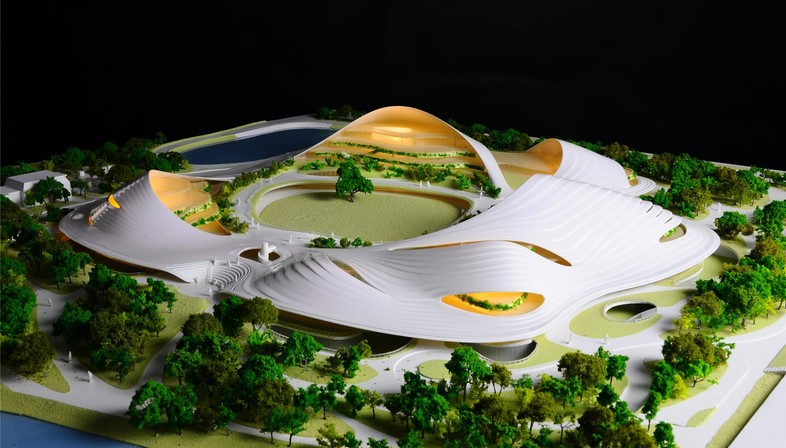
The new railway station in Jiaxing, which has been called "the station in the forest", nears completion, scheduled for July 2021, and the MAD Architects team recently presented a new project for the same city: a new civic centre, scheduled for completion by the end of 2023.
" A civic centre, first and foremost, must be a place that attracts people, explains Ma Yansong, “ a place where children, youth, seniors, and families are willing to come together on a daily and weekly basis”. Hence the idea of making it into a garden and living room for the city, with its ring shape and undulating curves embracing the town in an ideal embrace. The selected site is particularly attractive to the public for its landscape close to South Lake, a historic lake in the southern part of the city, and the town’s biggest park. The area has panoramic views over the river and plenty of vegetation, and is now made even more attractive to the public with important new facilities designed by MAD Architects. The new civic centre will essentially have three souls, as the home of the Museum of Science and Technology and two activity centres for women, children and youth.
MAD Architects have built a project on an urban scale in which elements of architecture and landscape are blended together to create connections and dynamic forms of sharing between the buildings and urban space thanks to a series of semi-outdoor spaces and floor-to-ceiling windows that do away with boundaries. In the middle of the ring there will be a big circular lawn measuring 6000 square metres, a new kind of urban space where people can relax, practice activities or attend events. The task of unifying the entire project and linking the three buildings "hand in hand" is entrusted to a big circular roof.
This trait d'union will also permit rational organisation of the functions of each individual building to create three units forming interdependent groups. The layout the architects have come up with rationalises service spaces to avoid unnecessary duplication and offers benefits for saving energy and increasing the amount of space available for people and nature.
The architects integrated the oldest trees in the area into the landscape design to create a new nature park, enriched with paths through the trees and buildings with panoramic views over the river.
(Agnese Bifulco)
Images courtesy of MAD Architects
Jiaxing Civic Centre
Jiaxing, China
2019 - 2023
Typology: Civic, Musuem
Site area: 126,740 sqm
Building area: approximately 180,000 sqm
Above ground: 72,351 sqm
Underground: 107,950 sqm
Height: 39 m
Principal Partners: Ma Yansong, Dang Qun, Yosuke Hayano
Associate Partners: Kin Li, Fu Changrui, Liu Huiying
Design Team: Yin Jianfeng, Alessandro Fisalli, Fu Xiaoyi, Chen-Hsiang Chao, He Yiming, Thoufeeq Ahmed, Chen Hao, He Xiaowen, Zhang Yaohui, Guo Xuan, Edgar Navarrete, Claudia Hertrich, Deng Wei, Zhang Xiaomei, Chen Nianhai, Li Cunhao, Sun Feifei, Punnin Sukkasem, Manchi Yeung, Li Yingzhou
Client: Jiaxing Highway Investment Co., Ltd.
Executive Architects: East China Architectural Design & Research Institute, Shanghai Municipal Engineering Design Institute (Group) Co., Ltd.
Façade consultant: RFR Shanghai
Landscape Consultant: Earthasia Design Group, Yong-High Landscape Design Consulting Co.Ltd Interior Design consultant: Shanghai Xian Dai Architectural Decoration & Landscape Design Research Institute CO., Ltd
Signage Consultant: Nippon Design Center, Inc.
Lighting Consultant: Beijing Sign Lighting Industry Group
Traffic Consultant: Shanghai Municipal Engineering Design Institute (Group) Co., Ltd.










