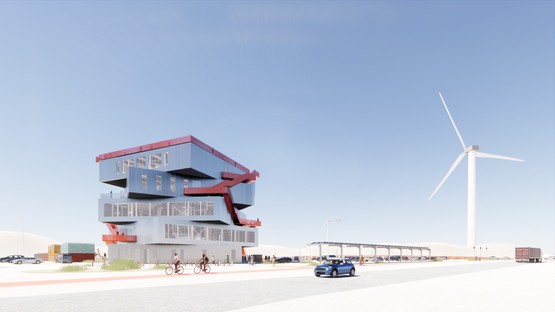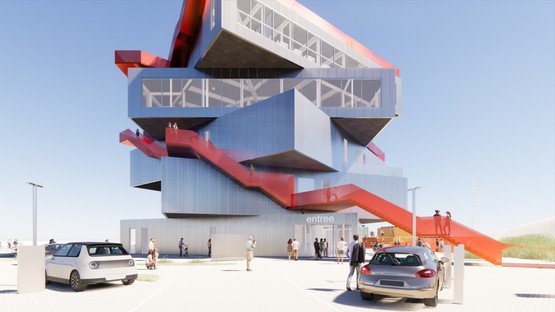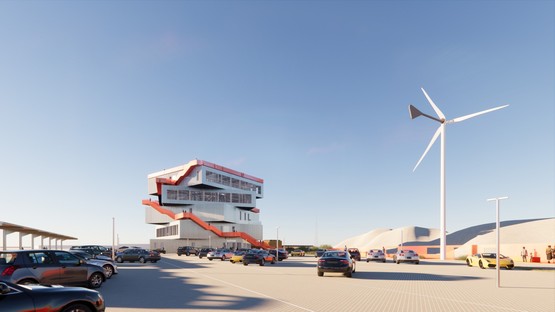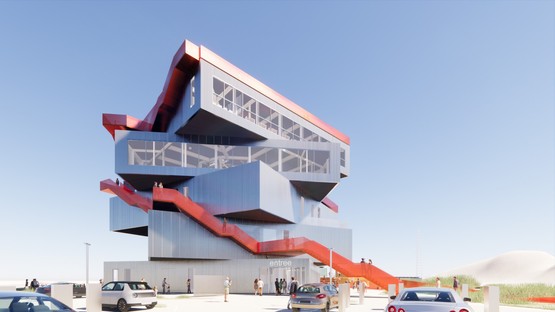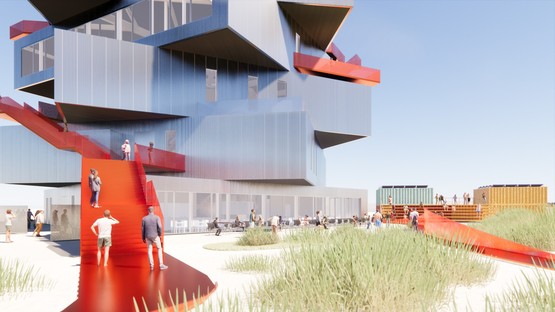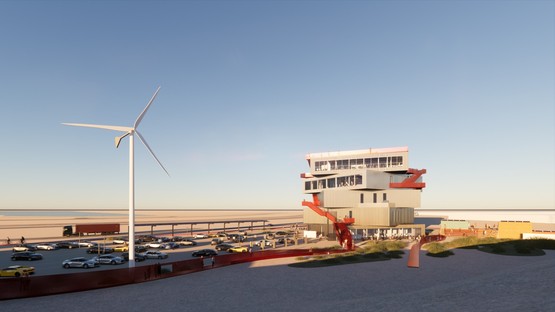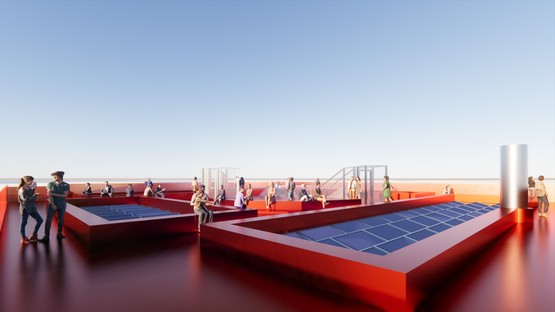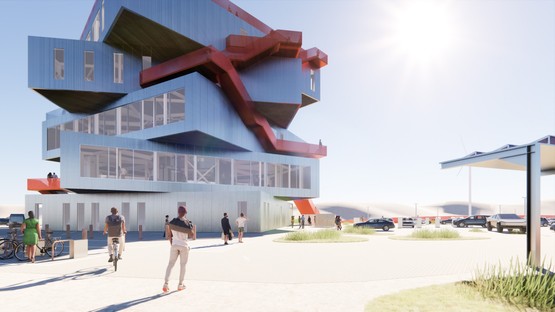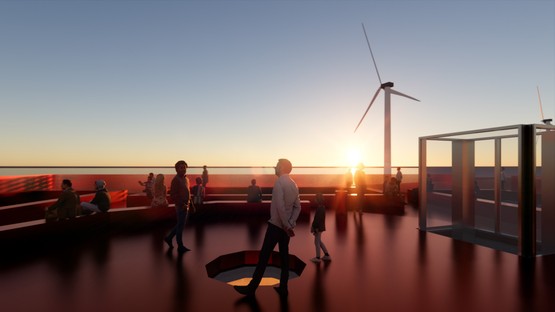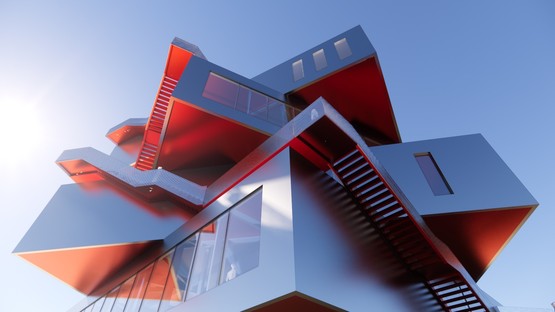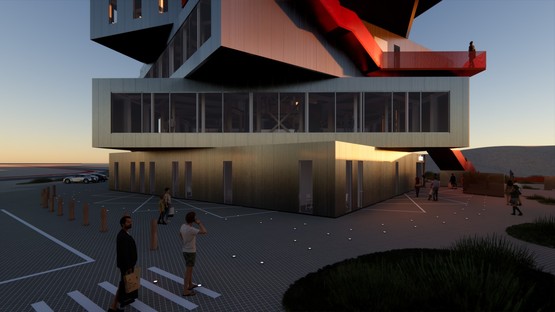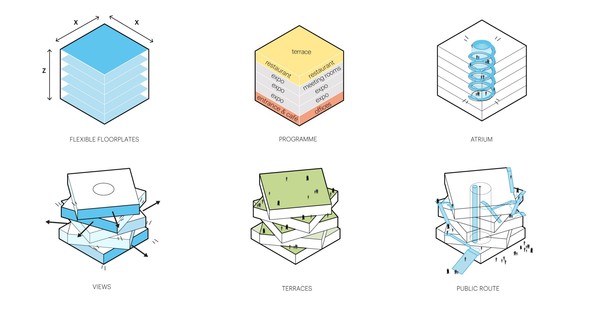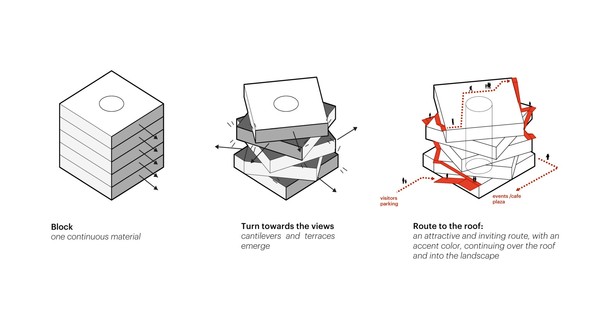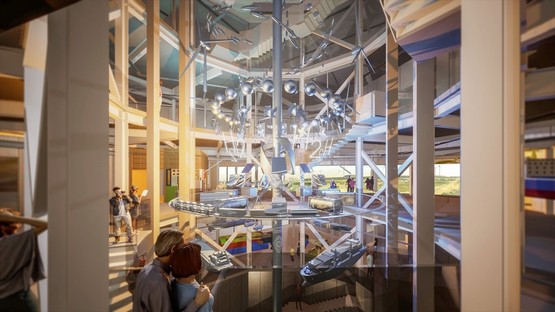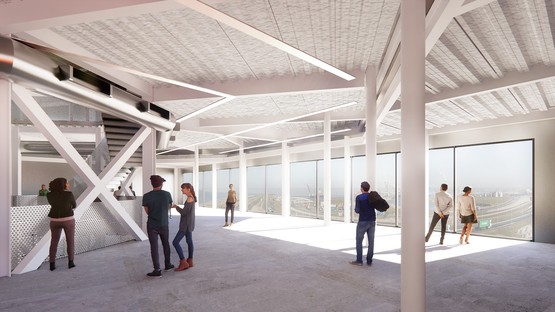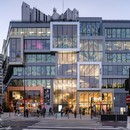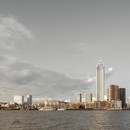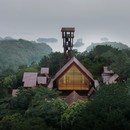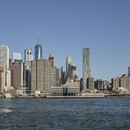22-06-2021
MVRDV designs new project for the Port of Rotterdam
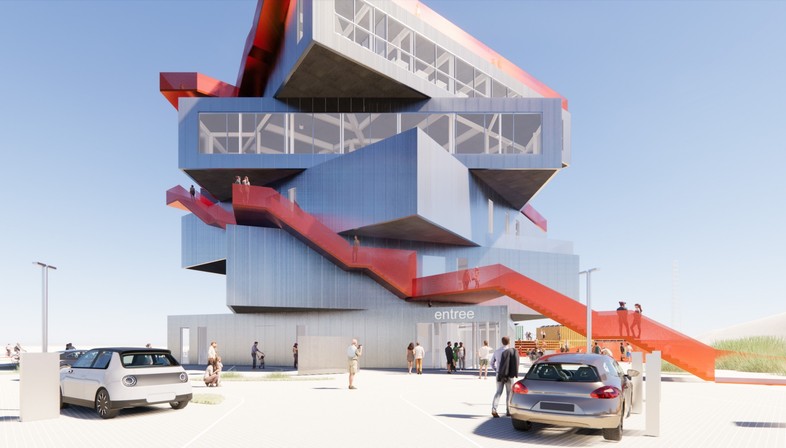
The Harbour Experience Centre will be the new exhibition space and visitor centre of the Port of Rotterdam. The project designed by the MVRDV architecture firm was recently revealed, with the completion of the building scheduled for 2024.
The idea of a new visitor centre came about after the positive experience with FutureLand, a temporary information centre built in 2009 to accompany the construction of Maasvlakte 2, the large expansion project of the Port of Rotterdam that has completely revolutionised the geography of the city projecting it, through its port, towards the open sea. The success of FutureLand convinced local institutions of the need to build a structure dedicated to visitor services and which, through a permanent exhibition, would also make it possible to share the history of this important port, the largest in Europe.
The site selected for the new visitor centre is the harbour’s western-most point, in a prominent position on the beach that will allow the new building to appear as a lighthouse, visible from multiple points.
Presenting the project, Winy Maas, founding partner of the MVRDV studio, described it as a “machine” of the port that does its job extremely well: “Every part of the design is geared towards engaging people and then educating them about their surroundings. In that way, it not only teaches people about the Port of Rotterdam, but envelops them in the spirit of the port itself".
The Harbour Experience Centre will consist of five rotated exhibition spaces: five volumes with a square plan, regular and oriented based on different points of view chosen to correspond to the function for which they have been designed and framed by the large panoramic window of each floor. The ground floor, for example, will house the cafeteria and will be oriented towards the west, framing the dunes and the North Sea. The three intermediate levels will be occupied by the permanent exhibition designed by Kossmanndejong, while each level will frame a different element of the port in such a way as to establish a link or enrich the content of the exhibition. Finally, the fourth floor will be home to the visitor centre’s restaurant, offering diners panoramic night views of the North Sea and of the port.
Each of the three levels of the permanent exhibition will cover a different theme. Moreover, an additional exhibition space will be created in the large atrium, where a large kinetic sculpture will be installed, suspended in a central position above the model of the Port of Rotterdam.
Visitors will be able – even without directly accessing the building and therefore paying for a ticket – to get a sneak peek at the exhibition thanks to an external route consisting of ramps that provide access from the different terraces, up to the roof of the building and which will be dotted with windows designed to offer interesting glimpses of the internal exhibition.
The functionality of the building will also be expressed through the choice of simple and sustainable materials, largely sourced with circular principles in mind: steel recycled from demolished structures and insulation for the façade panels and acoustic ceilings made of recycled cellulose pulp. A circularity that also takes into account the building itself: at the end of its life, in fact, the structure can be disassembled and reused, while even the building’s foundation, which avoids the use of concrete posts, has been attentively designed to leave no trace.
(Agnese Bifulco)
Images courtesy of MVRDV
Facts
Project Name: Harbour Experience Centre
Location: Rotterdam
Year: 2021
Client: Port of Rotterdam
Size and Programme: 3500 m2 museum
Credits
Architect: MVRDV
Founding Partner in charge: Winy Maas
Partner: Fokke Moerel
Design Team: Arjen Ketting, Klaas Hofman, Pim Bangert, Jonathan Schuster, Samuel Delgado, Duong Hong Vu, Monica di Salvo, Efthymia Papadima, Luis Druschke, Maximilian Semmelrock
Strategy and Development: Magdalena Dzambo
Images: © MVRDV, © Kossmanndejong
Copyright: MVRDV 2021 – (Winy Maas, Jacob van Rijs, Nathalie de Vries, Frans de Witte, Fokke Moerel, Wenchian Shi, Jan Knikker)
Partners:
Exhibition designer: Kossmanndejong
Structural engineer: van Rossum
MEP, Building physics, & Environmental Advisor: Nelissen
Cost calculation: Laysan










