- Home
- Tag
- Oskar da riz
Tag Oskar Da Riz
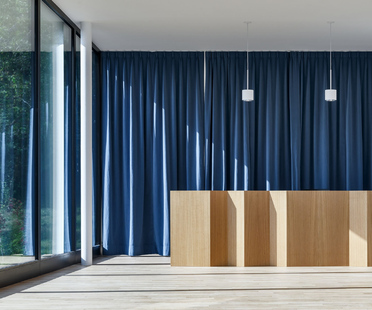
08-11-2023
Roland Baldi Architects designs the interiors of the Clubhouse in Falzes
Roland Baldi Architects, the studio appointed to design the interiors in the renewal and expansion of the Clubhouse in Falzes, in the Pusteria Valley, has made the town’s cultural hub into something truly special. The architects’ proposal allows the facility to adapt to the changing needs of the community with great elegance.
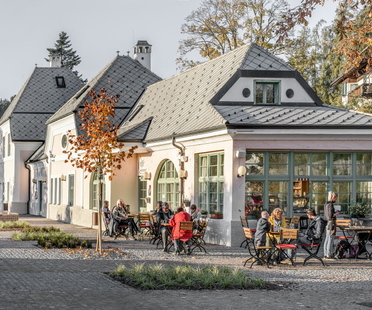
04-03-2022
Roland Baldi Architects redesigns the Collalbo station square in Bolzano
The Roland Bald Architects studio has redeveloped the Collalbo station square in Bolzano. The intervention is an integral part of the new Collalbo Mobility Centre, also designed by the same studio, offering a welcoming square as a new showcase for the popular tourist resort in the Dolomites.
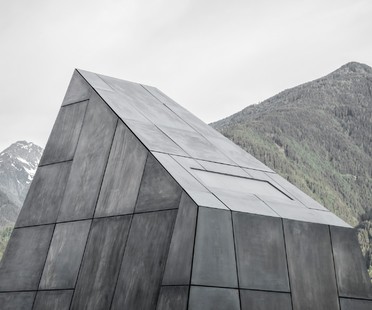
02-04-2021
The 17th Premio Architettura Città di Oderzo award
The 17th edition of the Premio Architettura Città di Oderzo or PAO award, presented since 1997 to promote quality architecture with a special focus on the territory of the Italian regions of the Veneto, Trentino Alto Adige and Friuli Venezia Giulia, is drawing to a close. The judges have looked at 111 submissions in three sections and announced the ten finalists, from which the winner of the 2021 edition will be selected in the month of April.
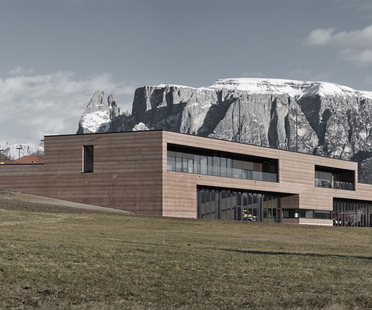
15-02-2021
Roland Baldi Architects, Ritten Civil Defence Centre
Roland Baldi Architects designed the new Civil Defence Centre in Ritten, also known by the Italian name Renon, in Alto Adige: a sculptural building housing the Fire-fighters, the Alpine Rescue Service and the White Cross.
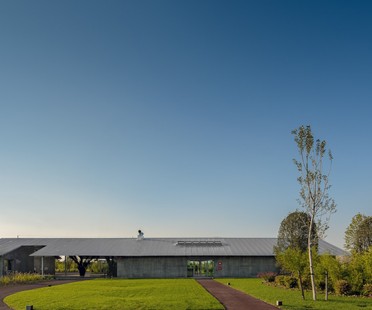
18-11-2020
The winners of the “Italian Architect” and “Young Talent of Italian Architecture” Awards 2020
The winners of the annual prizes awarded by the National Council of Italian Architects, Planners, Landscape Architects and Heritage Preservers and by the network of provincial orders were recently announced. The award ceremony will take place in January during the “Festa dell'architetto” event. The 2020 edition of the traditional “Architetto italiano 2020” (Italian Architect) and Giovane talento dell’Architettura italiana 2020”“ (Young Talent of Italian Architecture) awards focused on the “school” theme and, this year, were fittingly paired with the special award titled “(Ri)progettare la scuola con le nuove generazioni post Covid-19” ((Re)designing the school with the new post Covid-19 generations).
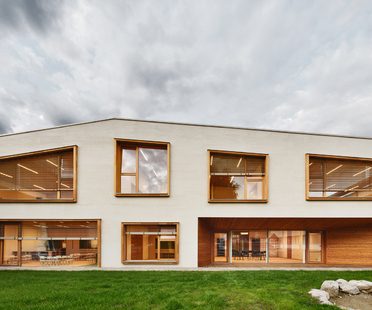
18-06-2020
Kindergarten in Sluderno by Roland Baldi Architects
Roland Bald Architects has designed a kindergarten in Sluderno, South Tyrol. Sustainable architecture that develops around an ample, brightly lit foyer, all designed to suit the scale of children who here take their first independent steps outside the family. The building is the recipient of the CasaClima A environmental certificate.
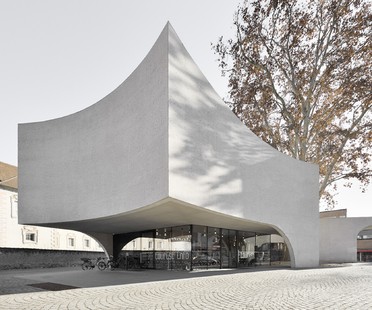
27-02-2020
MoDusArchitects’ TreeHugger, a sculptural volume for the tourist information office in Bressanone
TreeHugger is a new building designed by MoDusArchitects for the tourist information office in Bressanone, in the province of Bolzano. The sculptural new volume designed by architects Sandy Attia and Matteo Scagnol was selected in an international design contest announced in 2016.
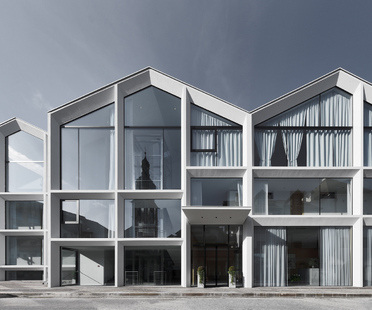
09-11-2018
Peter Pichler, restyling of the Hotel Schgaguler
Architect Peter Pichler is the person behind the complete makeover of the Hotel Schgaguler in Kastelruth, South Tyrol.
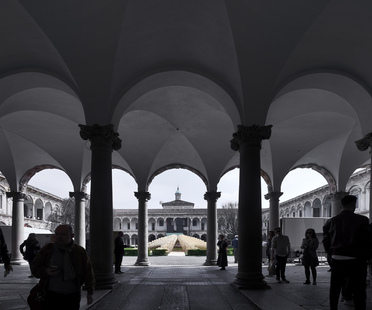
18-04-2018
Future Space, Peter Pichler's installation for Fuorisalone
The exhibition-event by the monthly magazine Interni for the Fuorisalone during Milan Design Week, located in the courtyards of the University of Milan is one of the most hyped-up events of the Fuorisalone and this year it turns twenty.


















