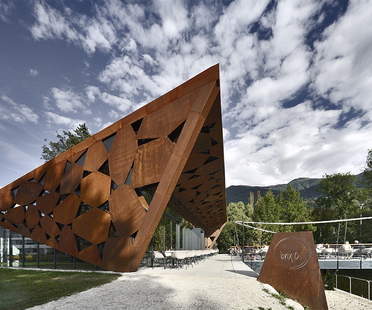- Home
- Tag
- Oskar da riz
Tag Oskar Da Riz
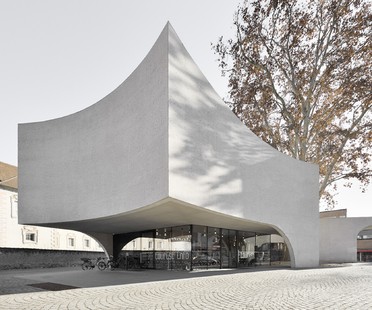
27-02-2020
MoDusArchitects’ TreeHugger, a sculptural volume for the tourist information office in Bressanone
TreeHugger is a new building designed by MoDusArchitects for the tourist information office in Bressanone, in the province of Bolzano. The sculptural new volume designed by architects Sandy Attia and Matteo Scagnol was selected in an international design contest announced in 2016.
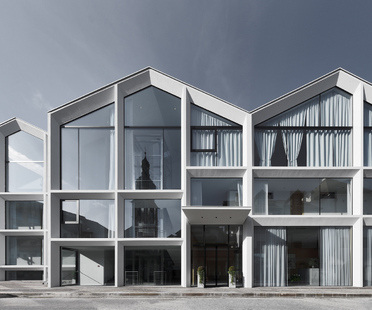
09-11-2018
Peter Pichler, restyling of the Hotel Schgaguler
Architect Peter Pichler is the person behind the complete makeover of the Hotel Schgaguler in Kastelruth, South Tyrol.
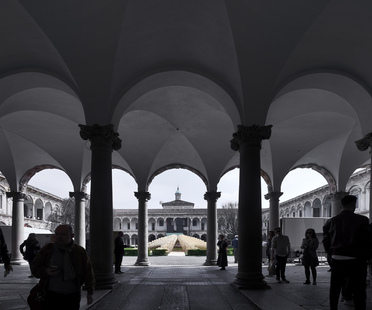
18-04-2018
Future Space, Peter Pichler's installation for Fuorisalone
The exhibition-event by the monthly magazine Interni for the Fuorisalone during Milan Design Week, located in the courtyards of the University of Milan is one of the most hyped-up events of the Fuorisalone and this year it turns twenty.
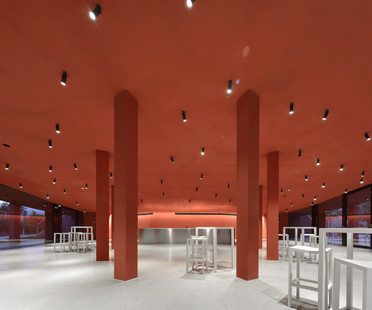
14-09-2017
Roland Baldi architects, lunchroom in Bolzano
Roland Baldi architects and the architect Elena Casati worked together to create a lunchroom for the headquarters of Eurac Research in Bolzano, South Tyrol, a listed rationalist building that underwent a makeover in the '90s.
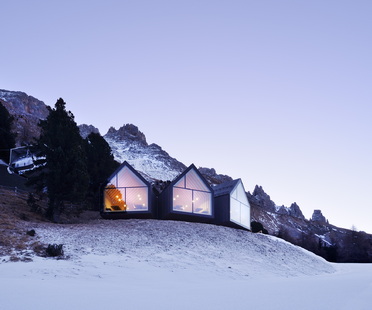
15-06-2017
Oberholz mountain hut restaurant in South Tyrol, Peter Pichler and Pavol Mikolajcak
The Oberholz mountain hut restaurant by Milan-based Peter Pichler Architecture, in collaboration with local architect Pavol Mikolajcak, is an environmentally friendly eatery located 2000 metres above sea level in the Obereggen ski resort, San Floriano, in the Italian Dolomites, a UNESCO World Heritage Site.
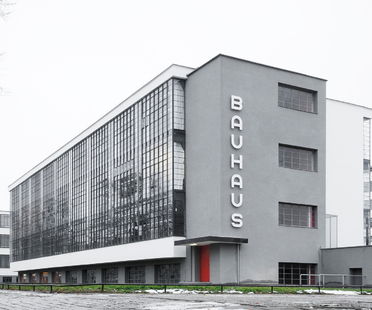
07-04-2017
Oskar Da Riz. Bauhaus Dessau.
For years, South Tyrol-based photographer Oskar Da Riz has been giving a face to many famous, award-winning buildings in Italy and abroad. Now he is sharing his exploration of the Bauhaus buildings in Dessau with the readers of Floornature. The photographer Oskar Da Riz is known for his pictures that interpret so much of the architecture featured on our portal, particularly the South Tyrol architecture, and including many stand-out, award-winning creations. His sharp style, bold colours and precise angles highlight the materials and beauty of the architectural object. An approach to photography based on his professional background as an advertising photographer, where each shot - and therefore the visual optimisation of the product - is fundamental to its communication. Now Da Riz is sharing a private project with our readers, a photographic exploration of the Bauhaus buildings in Dessau. The photographer narrates his affinity with this complex, pointing out how during the years of his training in Vienna he lived and worked “in the oeuvre of Adolf Loos”. As a result, the restrained works of the Austrian architect, composed of clear, bold volumes with well-defined interior spaces and governed by a code of ethics, have instilled in him a profound interest in modern architecture. So when he became a professional photographer, Oskar Da Riz decided to go to the Bauhaus building in Dessau to experience it first-hand and provide a narrative of this iconic architecture. Walter Gropius designed the Dessau School of Design building, which was inaugurated in 1926. It is a testament to the years where modernity triumphed in architecture and design. In his photos, Oskar Da Riz captures the aura of greatness that permeated those years, wiping out almost a century of history. Because let's not forget the effects of the Nazi period, World War II and the years of East Germany, which left their marks both in the main building and in the masters’ houses or the Atelierhaus, now carefully restored because the Bauhaus complexes in both Weimar and Dessau are UNESCO-heritage listed. Oskar Da Riz takes us on a walking tour of the Bauhaus, we go upstairs and downstairs, we take in the view through the steel and glass façades that already in the 1920s guaranteed an interior temperature of 16 degrees Celsius even in winter. He also shows details like the chairs by Marcel Breuer or the still working street lights created by László Moholy-Nagy. In this project, Oskar Da Riz opts for a very minimalist visual interpretation, where the feel of the spaces and of the light are the true stars of his narrative in pictures because the name Bauhaus says it all. Christiane Bürklein @chrisbuerklein Oskar Da Riz http://www.dariz.com/
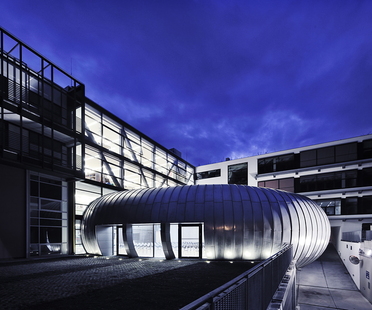
16-12-2015
Punti di contatto exhibition, Roland Baldi
Comparing architectural projects and the works by other kinds of creative artists, from photography to literature, from graphic design to industrial design: this is “punti di contatto”, literally points of contact, or perhaps connections would be a better word.







