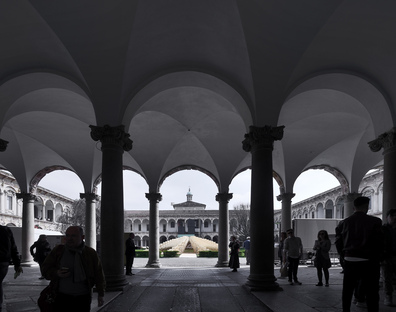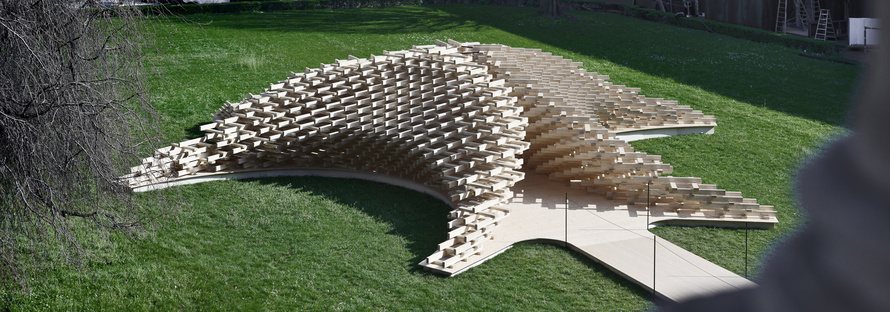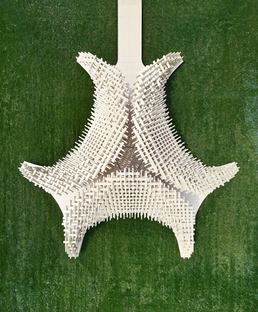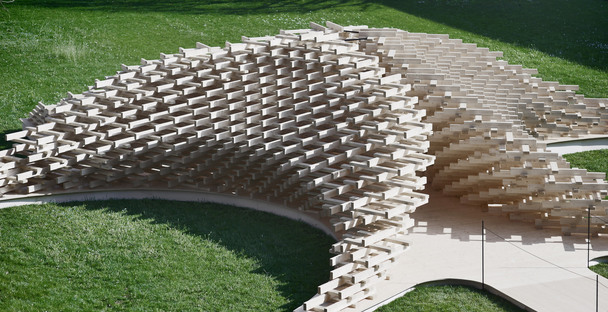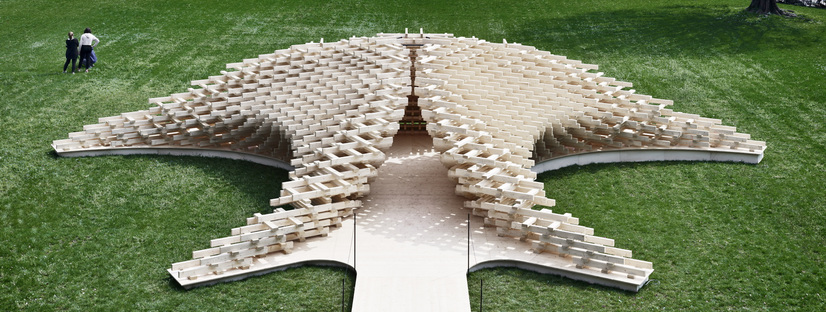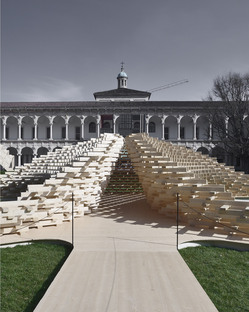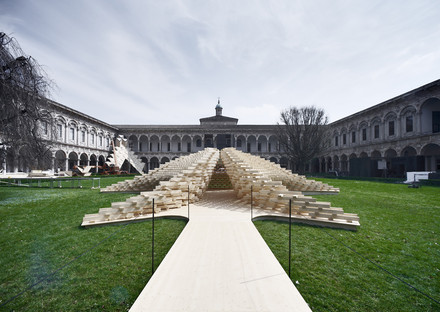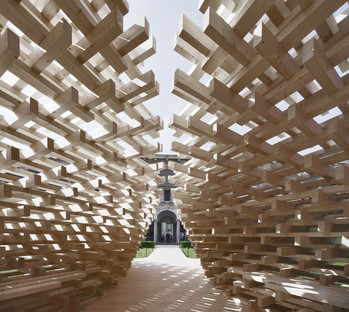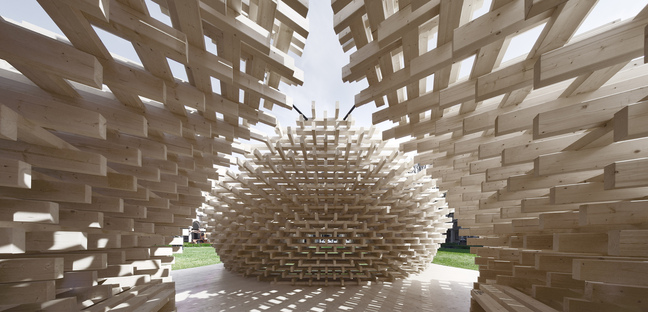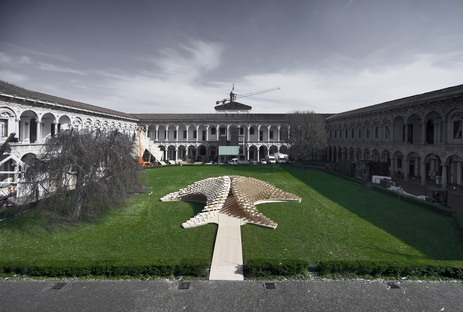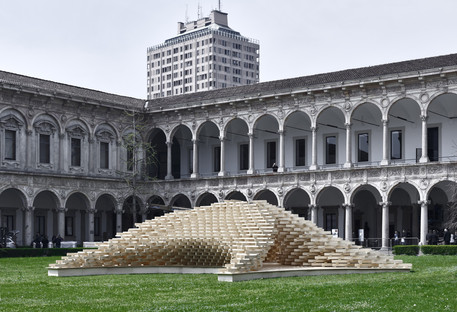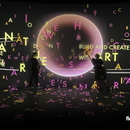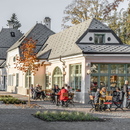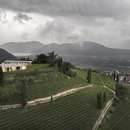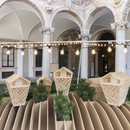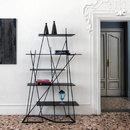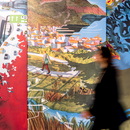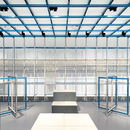- Blog
- Materials
- Future Space, Peter Pichler's installation for Fuorisalone
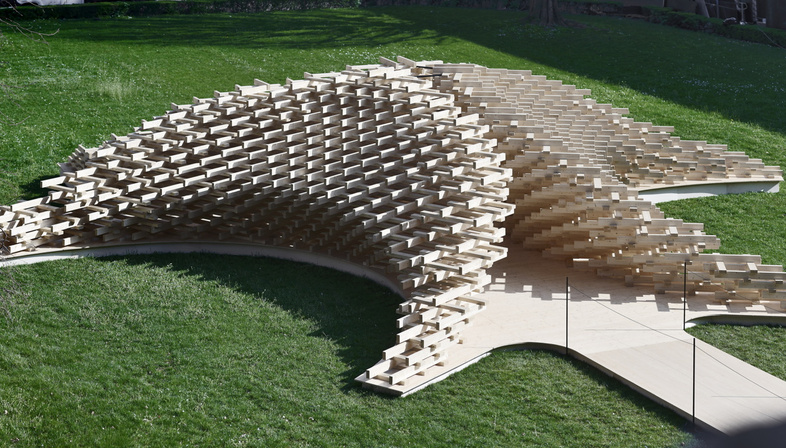 The exhibition-event by the monthly magazine Interni for the Fuorisalone during Milan Design Week, located in the courtyards of the University of Milan is one of the most hyped-up events of the Fuorisalone and this year it turns twenty. As part of this year's “House in Motion” theme, the iconic “Future Space” by Peter Pichler is a standout installation.
The exhibition-event by the monthly magazine Interni for the Fuorisalone during Milan Design Week, located in the courtyards of the University of Milan is one of the most hyped-up events of the Fuorisalone and this year it turns twenty. As part of this year's “House in Motion” theme, the iconic “Future Space” by Peter Pichler is a standout installation.“House in Motion” is the title of the 20th exhibition-event by the monthly magazine Interni, running from 16 to 28 April and it uses all kinds of experimental installations to showcase the relationship between humankind and technology. A hotchpotch of concepts that on the surface might seem contrasting - like staying and going - but instead, precisely because of the ongoing technological and social changes, are a lot more similar than they look.
In the emblematic setting of the University of Milan's courtyard of honour - Ca' Granda - is the structure by the South Tyrolean architect, Peter Pichler, known to our readers for his delightful Oberholz mountain hut restaurant in the Dolomites (link). His installation, called “Future Space” first references the architectural qualities of the historical site and ends up at an innovative concept that plays with the fundamental elements of the setting's Renaissance style: symmetry, proportion and geometry.
The project explores the potential of the material presence of wood in an atypical "construction" environment. The structure is formed of 1600 pieces of wood, stacked and rotated to form three separate wings of changing heights - a lightweight, yet substantial architectural volume on the courtyard's lawn. Overall, “Future Space” is a pyramid-like structure that looks a bit like a six-pointed starfish of organic and dynamic form. This rather ethereal presence of “Future Space” is beautifully documented by the architecture photographer, Oskar DaRiz, who captures the game of light and shadow created by the perforated structure and invites visitors to enter and explore this cave, with its three openings at the height of its three wings: one is the entrance and the other two give great views across the university courtyards and towards other installations.
The installation designed by Peter Pichler aims to give visitors a truly special architectural experience. It is the hands-on statement of the studio's design philosophy with relation to future living spaces based on sustainable concepts, using wood as a renewable resource, on the crafting of attractive structures and on the transmission of spatial emotions - it is, without a doubt, one of the not-to-be-missed installations at Milan Design Week.
Christiane Bürklein
DESIGN: PETER PICHLER ARCHITECTURE
YEAR: April 2018
LOCATION: courtyard Università degli studi, Milano, Italy
DESIGN TEAM: Peter Pichler, Gianluigi D'Aloisio, Daniele Colombati
TECHNICAL PARTNER: Domus Gaia (wood construction), Zumtobel (illumination)
PHOTOGRAPHY: Oskar Dariz
FACTS: Pavilion made of more than 1.600 wood-sticks (fir wood) with an overall weight of 12 tons










