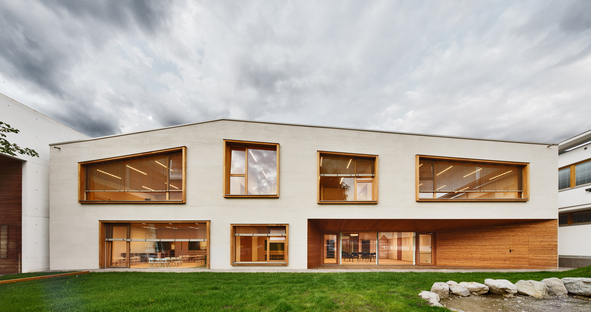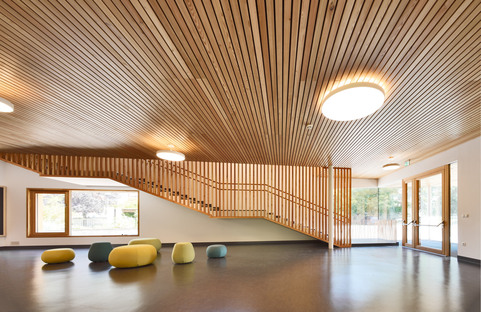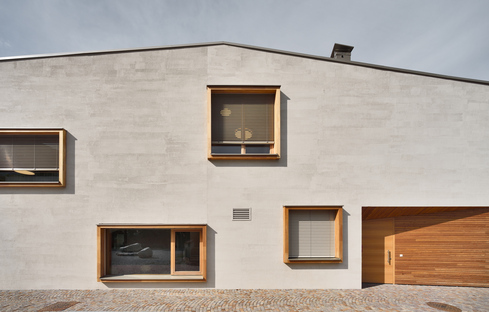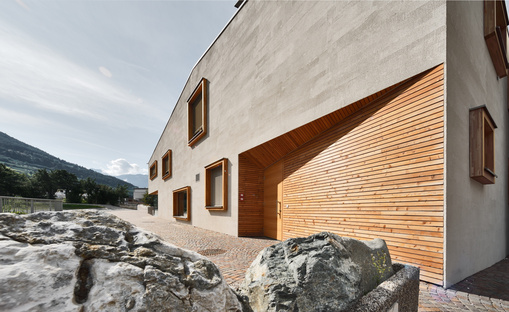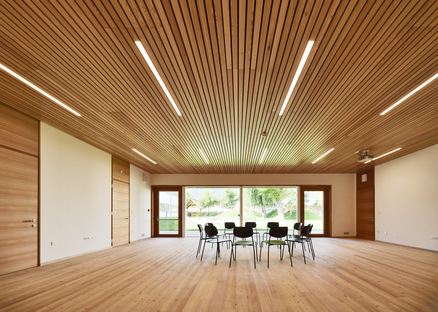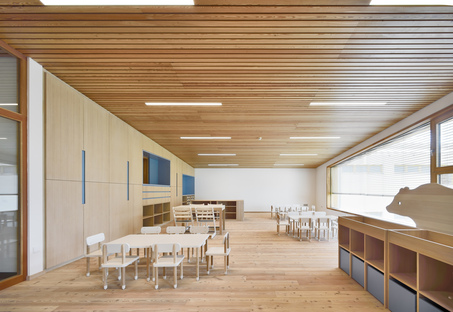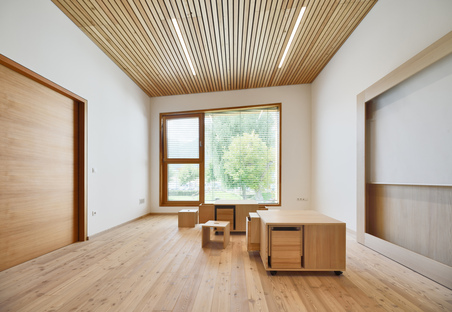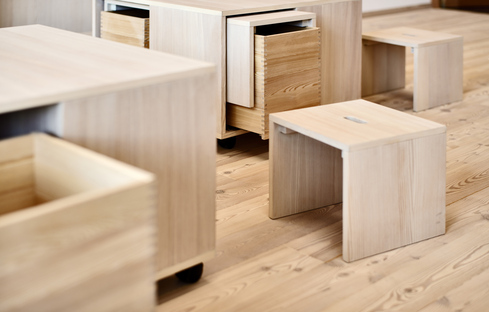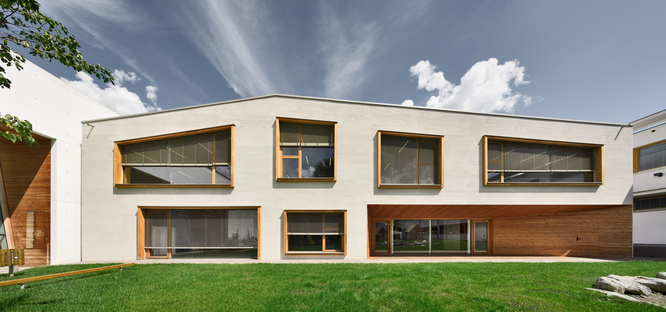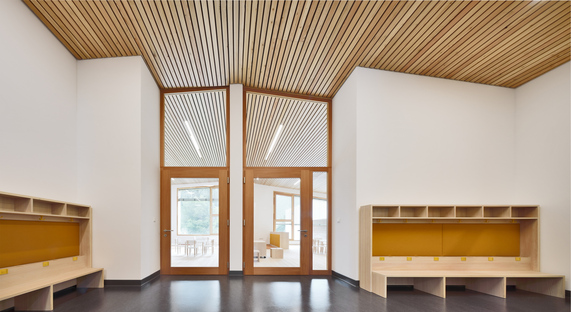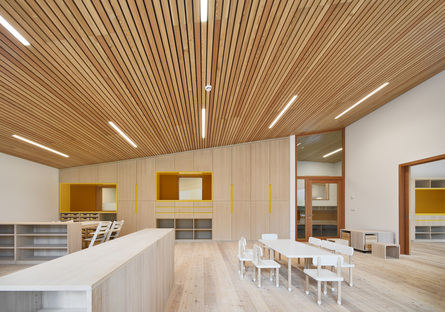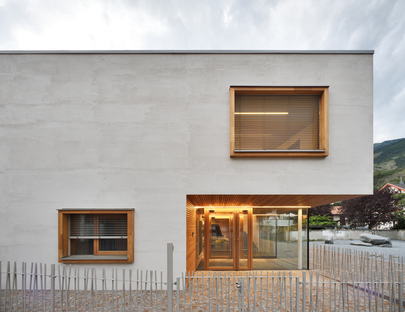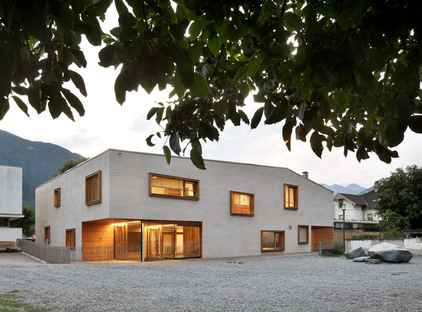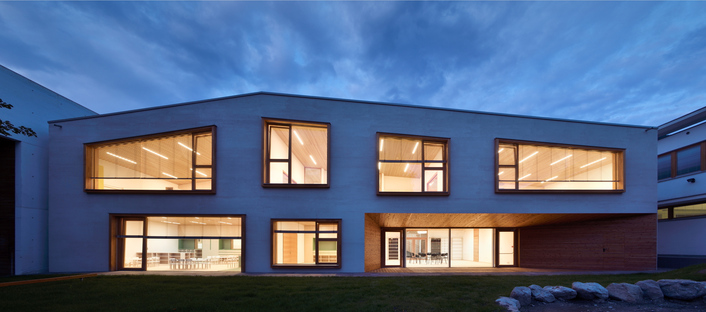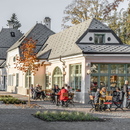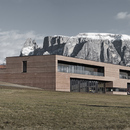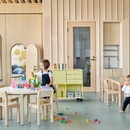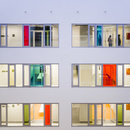- Blog
- Sustainable Architecture
- Kindergarten in Sluderno by Roland Baldi Architects
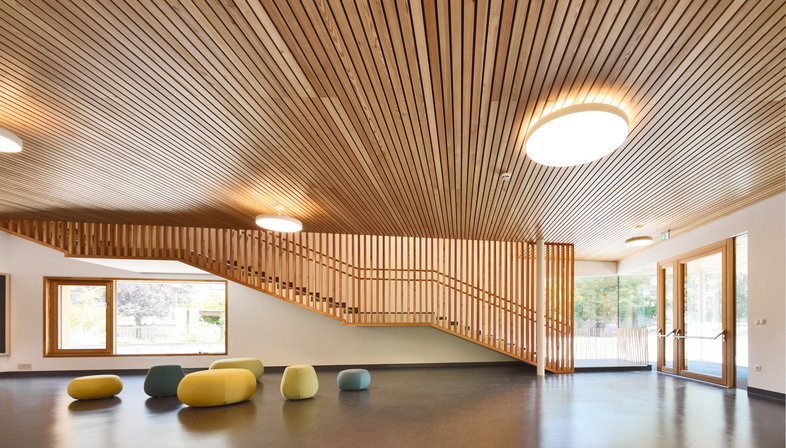 The importance of well-designed spaces, particularly in the field of education, is evident, and for this reason, Floornature often focuses on architecture for children. Proof of this also lies in the Next Landmark international contest, this year targeting the creation of new outdoor spaces for the Casa Coccapani nursery school in Fiorano Modenese (link).
The importance of well-designed spaces, particularly in the field of education, is evident, and for this reason, Floornature often focuses on architecture for children. Proof of this also lies in the Next Landmark international contest, this year targeting the creation of new outdoor spaces for the Casa Coccapani nursery school in Fiorano Modenese (link).The winner of the contest’s 2018 edition, Bolzano-based architect Roland Baldi who convinced the jury with his interior design project, Italia & Amore, recently completed the new kindergarten in Sluderno.
The kindergarten is the result of an architectural competition won in 2011. It is located just outside the town centre between the church area to the east, the cultural centre to the north, the primary school to the south and the main road to the west, replacing the old, now obsolete nursery school. The new architecture proposed by Baldi follows the lines and forms to fit into the local context; it also includes a rehearsal room for the town’s marching band. Access to the corner entrance of the new building is from the plaza, which is in turn part of a pedestrian zone to maximise the connection with the town and keep the youngsters safe.
With its pitched roof, plastered facade enlivened by large staggered windows, the new kindergarten is reminiscent of the typical drawings of small children, a kind of quintessential model home that the children can relate to.
The building designed by Roland Baldi with structural timber panels is planned around a spacious, bright foyer. This forms the functional heart of the layout, where youngsters gather together when they arrive, where they can relax and play and where their activities in the other rooms start from. This foyer can be fully opened up as a multipurpose hall to host events. The ground floor also accommodates the kitchen and one of the three teaching rooms, in turn facing south and overlooking the garden, where the children can play, becoming a link with the neighbouring primary school.
Wood - a traditional material in this valley of South Tyrol, near Austria and Switzerland - dominates many aspects of the school. On the outside in the incisions that mark the entrances, or the frames around the inset windows, as a pleasant contrast to the white facade. And also on the inside, with wooden doors, wood-clad ceilings and solid wood furniture, all harmonising with the subdued colour palette used to distinguish the various parts of the kindergarten.
The architects also focused quite heavily on sustainability. So, the pitched roof has been planted with greenery, to offset the building’s footprint and also to improve insulation. What’s more, the new kindergarten in Sluderno has been certified CasaClima A. This attention should be the rule in contemporary architecture. Still, it is even more critical in the case of projects geared towards children, who should be guaranteed not only an education but also a liveable planet.
Christiane Bürklein
Project: Roland Baldi Architects
Location: Sluderno, Italy
Year: 2019
Images: Oscar da Riz










