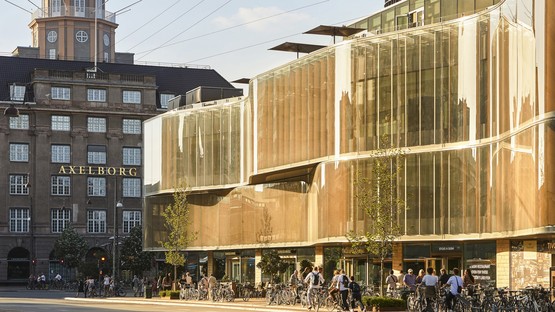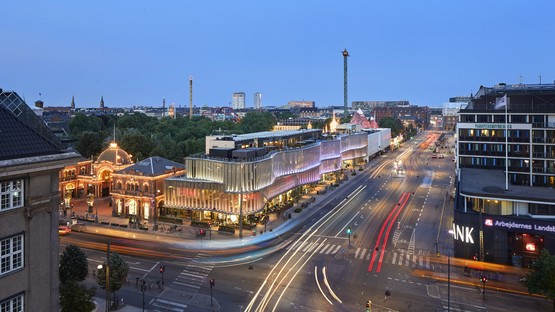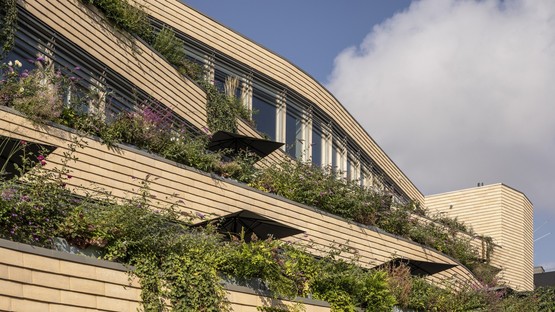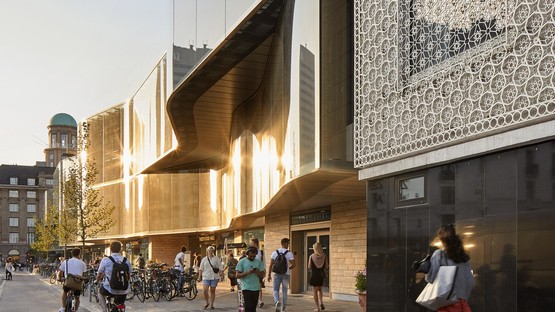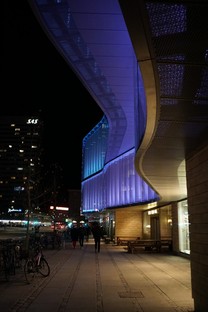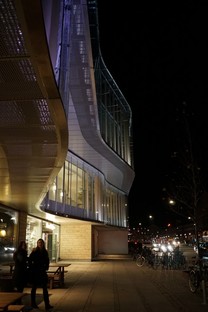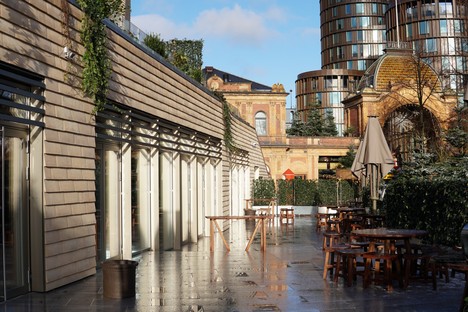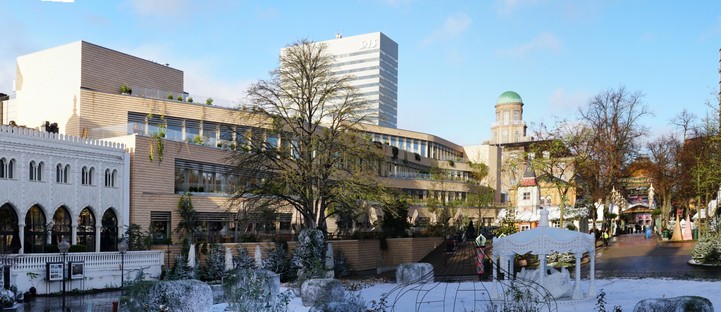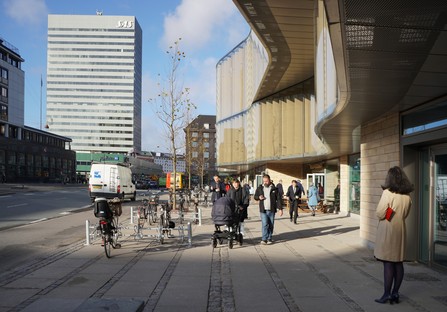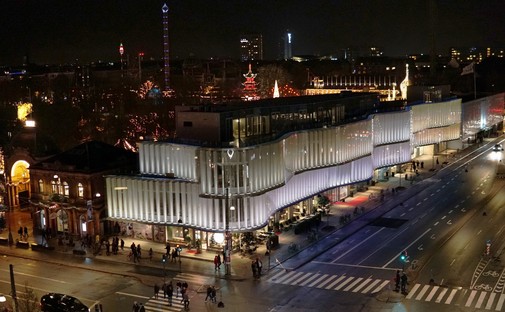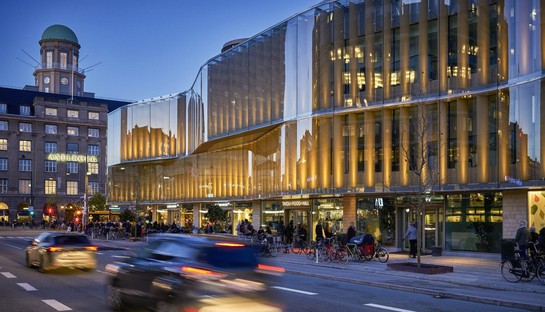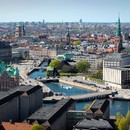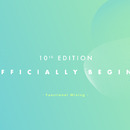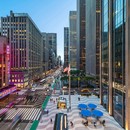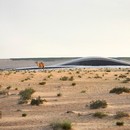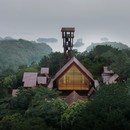23-04-2020
Pei Cobb Freed & Partners a new building for Copenhagen’s Tivoli Hjørnet gardens
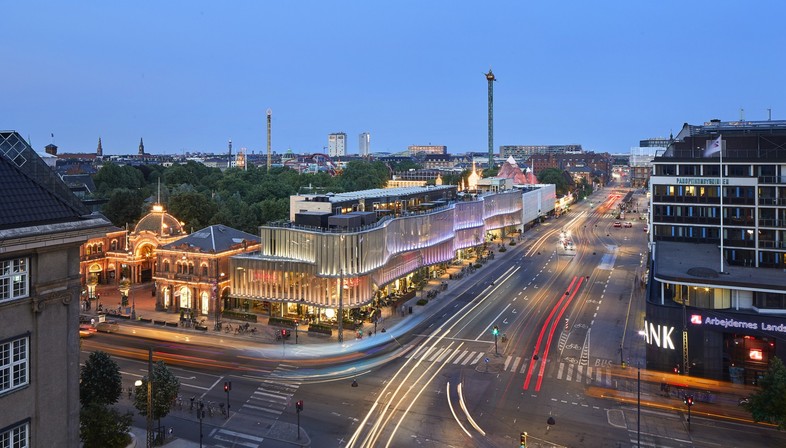
In the heart of Copenhagen is a wonderful place called Tivoli, an ecological amusement park and tourist attraction. First opened in 1843, it is one of the world’s most popular theme parks, combining attractions and rides with artistic and cultural performances in a “magical” place popular with locals and visitors alike. The western edge of the historic park was transformed two years ago with the construction of a new building: the Tivoli Hjørnet, designed by the architects of Pei Cobb Freed & Partners, one of the eight winners of the American Institute of Architects’ 2020 Architecture Award.

The side of Tivoli Hjørnet facing the city has an unusual wavy glass wall, containing shops, a food hall and restaurants, culminating in a panoramic rooftop garden. The new building combines natural beauty with fun, comfort and hospitality, in line with Tivoli’s long tradition. The building makes the gardens’ evocative natural landscape a part of everyday life in the city. The name "Tivoli Hjørnet" means Tivoli Corner, and is connected with the building’s location on the northwest edge of the gardens, with a 108-metre undulating glass façade on Bernstorffsgade. Inspired by the ramparts around the historic city, traces of which are still visible in the layout of the gardens, the new Tivoli Hjørnet building fits into its urban context and matches the vertical scale of the nineteenth-century pavilion at the entrance to the park and other nearby buildings, such as the adjacent Nimb Hotel, so that the city skyline continues to be dominated by other vertical structures, such as the famous SAS hotel that stands nearby, designed by Danish architect Arne Jacobsen in the sixties.
The transparency of glass with light effects created by daily variations in the light due to changing weather and artificial lighting at night make the Tivoli Hjørnet a dynamic dream-like construction tangibly embodying the spirit and vitality of the amusement park. The structure’s green roof establishes a bond with the plants in the gardens on the side facing the street, hinting at the differences in the building on the side facing the park.
The architects chose different materials and architectural solutions for the side of the Tivoli Hjørnet facing the park. The transparency of glass is replaced by the opacity of brick and wood, two materials with a place in the city’s history: the colours of clay evoke the fortifications of Copenhagen’s city walls, while wood hints at Denmark’s long tradition of shipbuilding. As for the composition of its volumes, on the side facing the park, the building appears to be made up of a series of undulating terraces culminating in a landscaped roof, as if the park had gradually taken over the Tivoli Hjørnet to re-establish direct visual contact with the city around it.
(Agnese Bifulco)
(01-05) Images courtesy of AIA, photo by Hufton+Crow
(06 – 14) Images courtesy of v2com, photo by Pei Cobb Freed & Partners
Architect: Pei Cobb Freed & Partners
Associate A/E (Architect, Civil, MEP, Structural, Landscape): Ramboll Denmark
General Contractor: Hoffmann A/S
Interiors: René Jasper Thompsen, John Loring
Lighting: Jesper Kongshaug
Landscape: Tom Knudsen
Photos: Hufton+Crow
Owner: Tivoli A/S
Location: Copenhagen, Denmark
Area Gross floor area: 8,500 m2/91,500 ft2
Building dimensions: Length 105 m maximum; width 18m average; height 17m above grade










