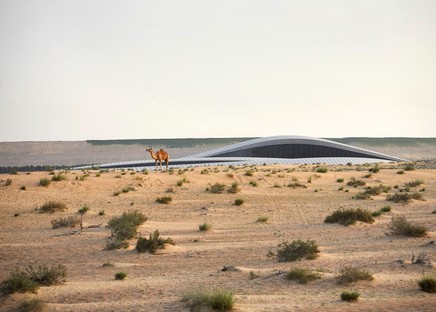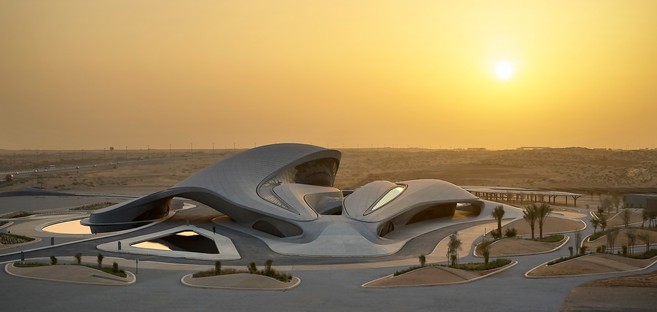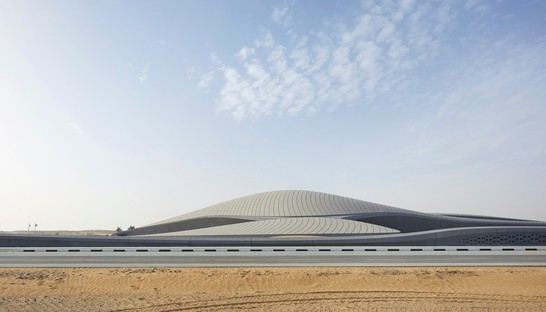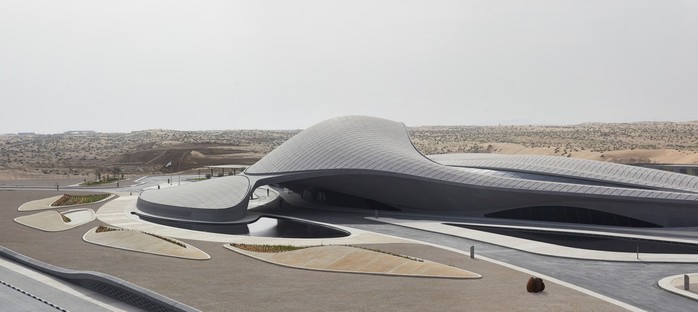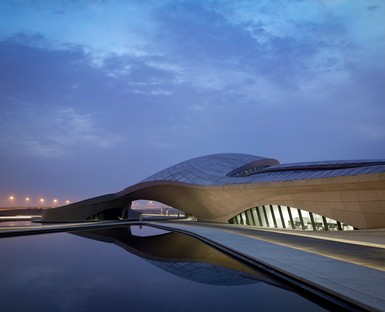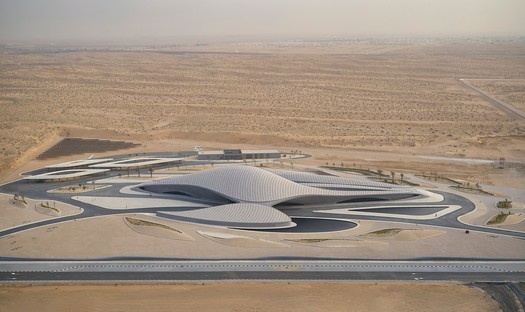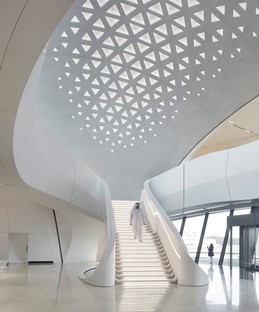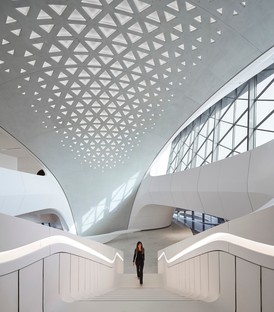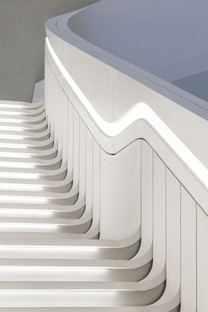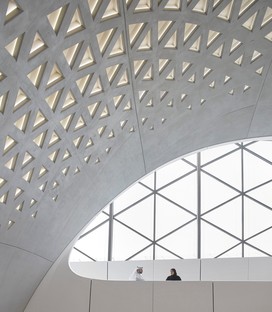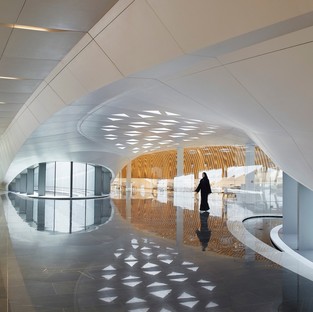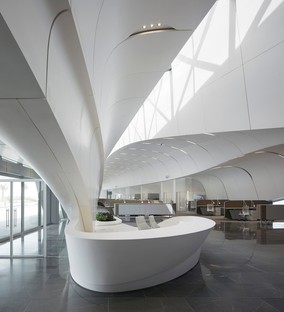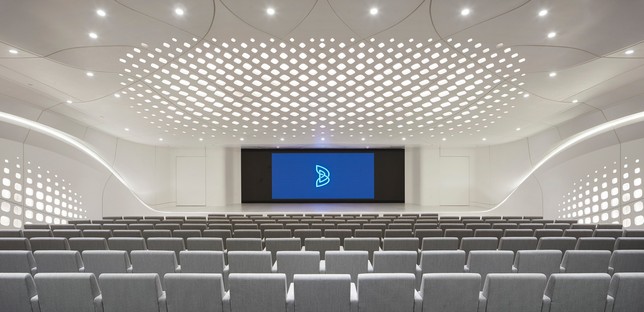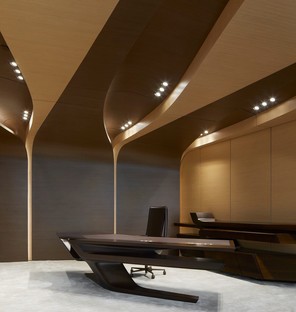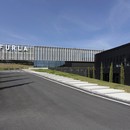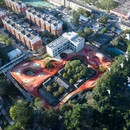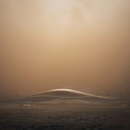04-04-2022
Zaha Hadid Architects zero emissions headquarters in Sharjah
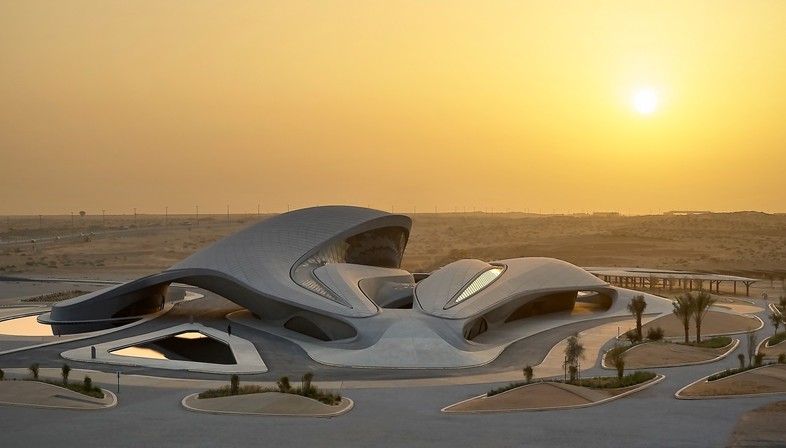
The new headquarters designed by Zaha Hadid Architects for the BEEAH Group in Sharjah, in the United Arab Emirates, is a net-zero emissions office complex powered by a big photovoltaic array using latest-generation technologies to achieve LEED Platinum standards. The building expresses the Group’s key values in architecture and aspires to become a model for the sustainable workplaces and smart cities of the future. The BEEAH Group works in a number of key areas such as waste management and recycling, clean energy, environmental consulting services, education and green mobility, and its new headquarters incarnate the Group’s key vales, while their futuristic design fits harmoniously among the dunes of Al Sajaa desert in Sharjah.
The desert landscape modelled by the wind comes back to life in the forms of the architecture designed by Zaha Hadid Architects, consisting of interconnected dunes oriented to optimise climatic conditions. The indoor spaces all enjoy plenty of light and views of the landscape, but the glass is not exposed directly to the sun, to limit solar radiation. Between the two main dunes is an oasis forming an integral part of the building’s natural ventilation strategy and connecting the public and management offices with the administration area, all distributed in the two main "dunes" of the headquarters. Visitors enter directly into the biggest dune, the hall open to the public, a full-height space 15 metres high that contributes to the natural ventilation inside the building. Here, in addition to the office spaces and meeting rooms, the headquarters include an immersive visitor centre and an auditorium. The project centres around two concepts of key importance for the Group: sustainability and digitisation. Various measures are adopted to allow the structure to adapt to the harsh climatic conditions of the desert, using technologies for generating electricity from sunlight, reusing wastewater, saving energy, and so on. At the same time, the building’s smart waste management system automatically regulates lighting and temperature according to the time of day and occupation of spaces, while permitting employees to control a number of everyday activities with an app.
(Agnese Bifulco)
Images courtesy of Zaha Hadid Architects photos © Hufton+Crow
Video courtesy of BEEAH
Credits
Architect: Zaha Hadid Architects (ZHA)
Design: Zaha Hadid and Patrik Schumacher
Project Director: Sara Sheikh Akbari
Commercial Director: Charles Walker
Project Team: Gerry Cruz, Drew Merkle, John Simpson, Matthew Le Grice, Maria Chaparro, Frenji Koshy, Leo Alves, Erwan Gallou, Vivian Pashiali, Alia Zayani, Alessandra Lazzoni, Dennis Brezina, Eider Fernandez-Eibar, Rasha Al-shami, Ben Kikkawa, Maria Vergopoulou-Efstathiou, Haohao Chen
Phase 1 Project Director: Tariq Khayyat
Phase 1 Project Architect: Kutbuddin Nadiadi
Design Team: Gerry Cruz, Drew Merkle, Yuxi Fu, Xiaosheng Li, Edward Luckmann, Eleni Mente, Kwanphil Cho, Mu Ren, Harry Ibbs, Mostafa El Sayed, Suryansh Chandra, Thomas Jensen, Alexandra Fisher, Spyridon Kaprinis, John Randle, Bechara Malkoun, Reda Kessanti, Carolina Lopez-Blanco, Matthew Johnston, Sabrina Sayed, Zohra Rougab, Carl Khourey, Anas Younes, Lauren Barclay, Mubarak Al Fahim
Competition Team: Xiaosheng Li, Gerry Cruz, Yuxi Fu, Drew Merkle, Lauren Barclay, Mostafa El Sayed, Alia Zayani, Mubarak Al Fahim
Consultants:
Structure/Facade/Acoustic/Transport & Civil: Buro Happold [London]
MEP/ Lighting/Fire Protection & Life Safety: Atelier Ten [London]
Sustainability (Design Stage): Atelier Ten [London]
Sustainability (Construction Stage): Buro Happold [Dubai]
Cost: Gardiner & Theobald [London]
Project Manager: Matthews Southwest [Dubai]
Landscape: Francis Landscape [Beirut]
Local Architect: Bin Dalmouk [Sharjah], DSA Architects International [Dubai]
Main Contractor: Al Futtaim Construction [Dubai]
Photographs by Hufton+Crow










