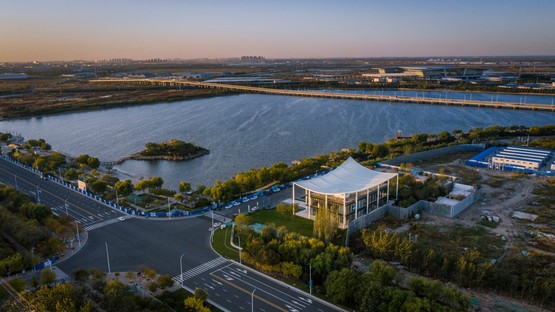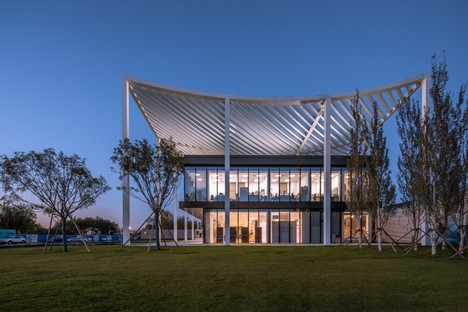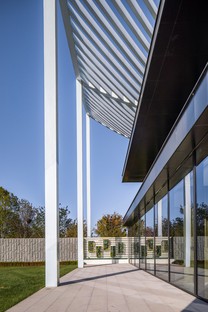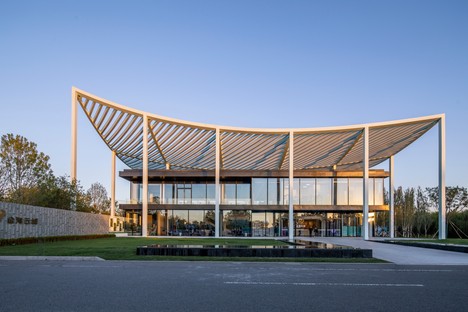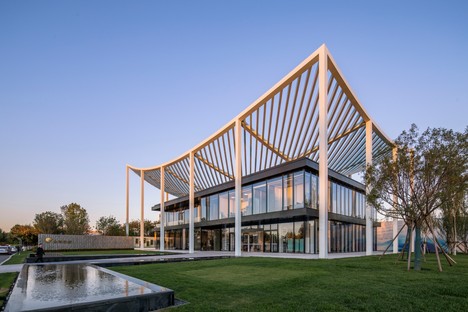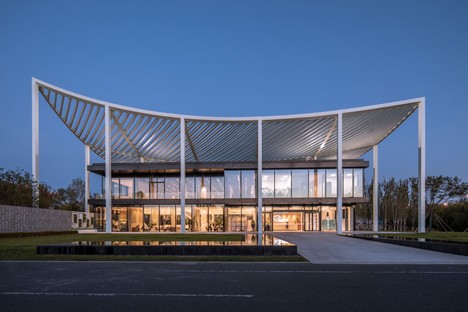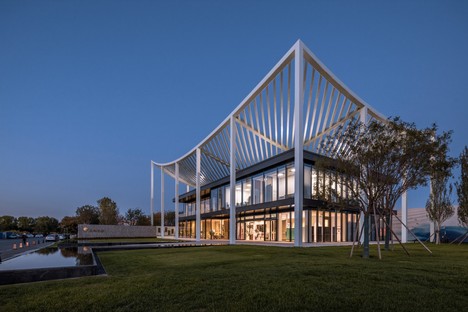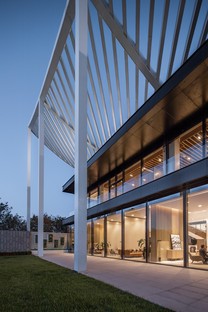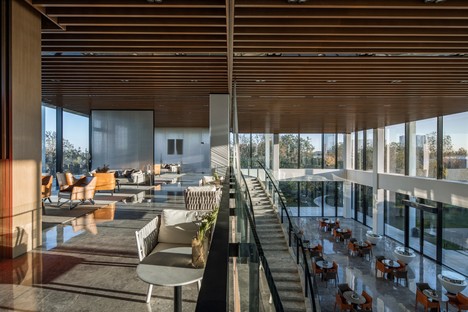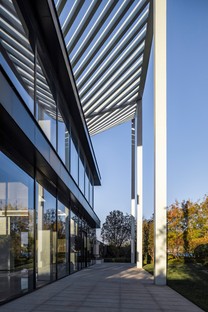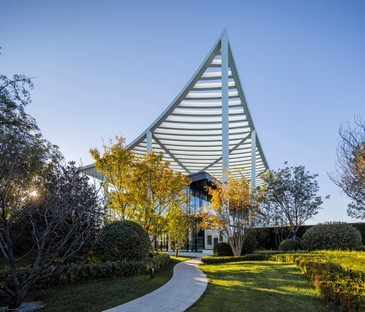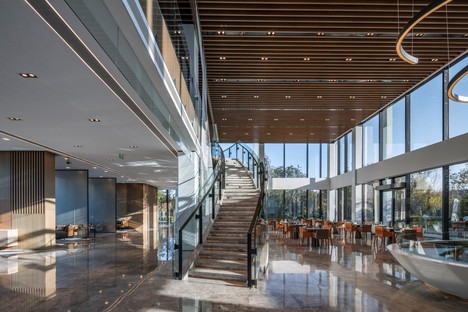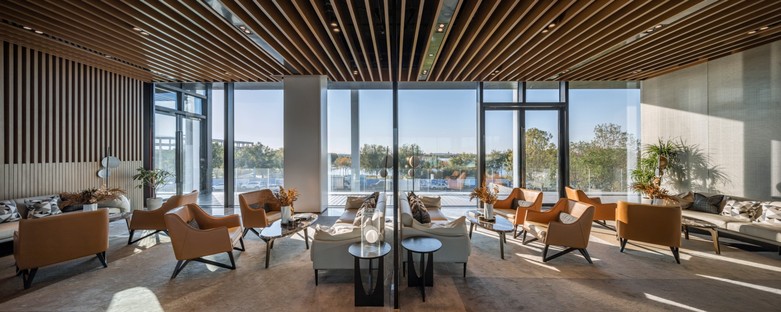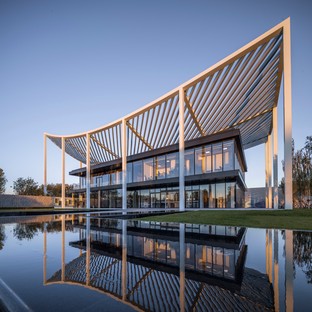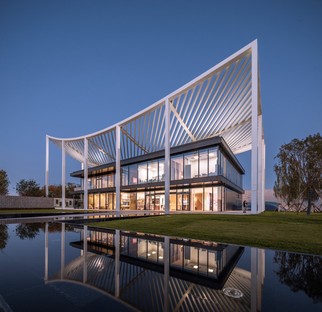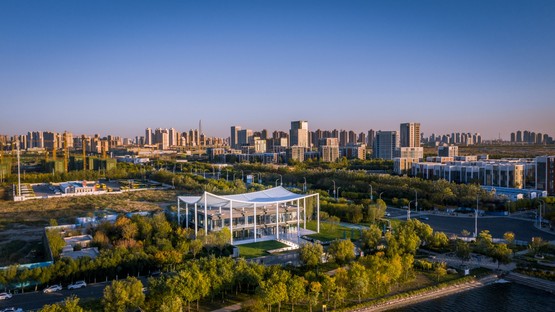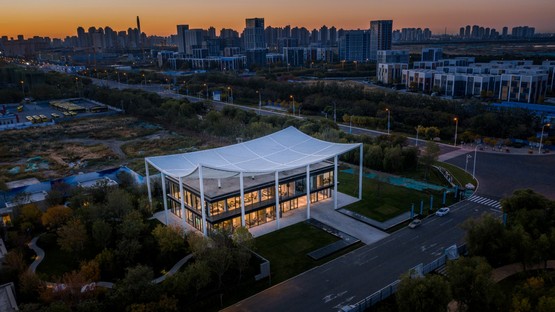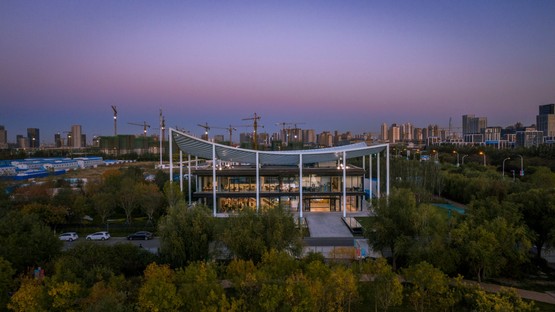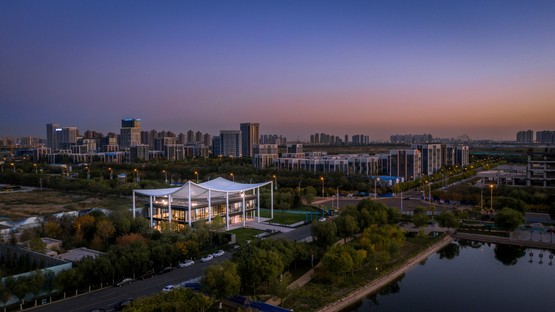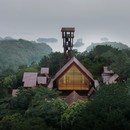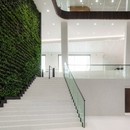26-01-2021
Powerhouse Company Paper Roof new civic centre in Tianjin
Tianjin Binhai, China,
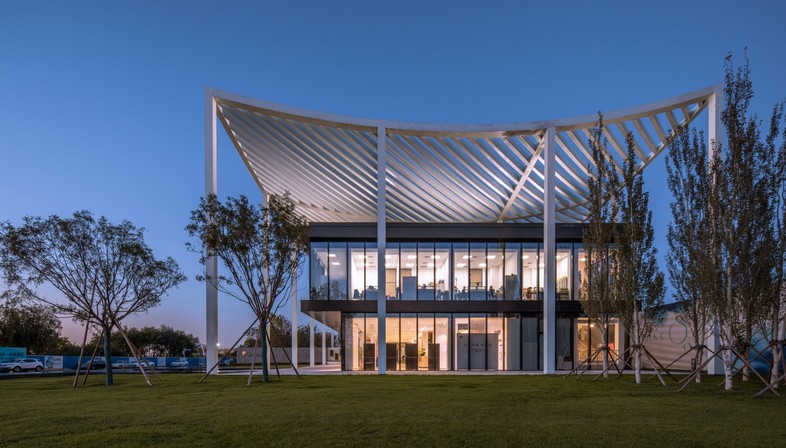
The architects of Powerhouse Company reinterpret the traditional Chinese pagoda roof, square in shape with upswept corners, in the design of the Paper Roof reception centre in Tientsin (or Tianjin), China.
The pavilion constructed in Binhai, a new district overlooking the Bohai Sea in the city of Tianjin, looks like an elegant glass box covered with the light-as-air structure of a canopy roof, creating a new urban landmark for the Jin Hai Lake area. The upswept corners of the traditional Chinese pagoda roof not only perform a technical function in the drainage of rainwater but are thought to be auspicious, and architects do not neglect this symbolic aspect, but make into an important element of a structure for receiving the public. In presenting the project, Powerhouse Company partner Stijn Kemper emphasised that the iconic design of the canopy roof and the flexibility of the interior will ensure a long and versatile future for the building.
The surface of the canopy is rectangular in shape, measuring 30 x 50 metres and extending about 5 metres beyond the surface of the pavilion. 18.5 metres above the ground at its highest point, the roof is supported by a series of tall, slender pillars, only 45 cm thick, at its four corners and around its perimeter.
These physical properties make the white canopy appear as light as air, like a piece of paper when seen as part of the landscape, though from close up it becomes clear that it is constructed of diagonal steel beams which, like the leaves and branches of a tree, cast dappled shade over the glass pavilion below. The lightness of the roof is reflected in the pavilion’s interior, where the public is welcomed into a big, brightly lit, welcoming atrium with expansive views over the lake and the gardens around it. Other areas and spaces serving the public are arranged around the atrium, while the building’s upper level houses private office spaces and a big panoramic terrace with lounge areas and chairs.
(Agnese Bifulco)
Images courtesy of Powerhouse Company, photos by Weiqi Jin
Project Name: Paper Roof
Project Facts
Client: Uni-Hiku
City: Tientsin (o Tianjin), China
Size: 1500 m2
Status: Built
Timeline: 2019
Architects: Powerhouse Company
Partner in charge: Nanne de Ru, Stijn Kemper
Project team: Maarten Diederix, Niels Baljet, Remko van der Vorm, Rui Wang, Filip Galić, Maarten Diederix, Gert Ververs, Erwin Van Strien, Davide del Sante, Penny Uni, Caroline Desplan, Rafael Zarza Garciá, Kimi Fei, Yanni Huang
Collaborators
Co-architect: Beijing Victory Star Architectural & Civil Engineering Design Co., Ltd
Interior architect: Shanghai DID Architecture Design Co., Ltd - Esperluette Design
Landscape architect: Ecoland Planning and Design Corp.
Urban planner: HZS DESIGN UNIVERSAL PARTNERS
MEP (installations) advisor: Beijing Victory Star Architectural & Civil Engineering Design Co., Ltd
Acoustics/ Fire Protection advisor: Tianjin Fangbiao Century Planning and Architectural Design Co., Ltd.
Structural / Geotechnical engineer: Beijing Victory Star Architectural & Civil Engineering Design Co., Ltd
Facade engineer: Beijing Victory Star Architectural & Civil Engineering Design Co., Ltd
Lighting advisor: Shenzhen Minkave Technology Co.,Ltd
Contractor: China Construction Second Engineering Bureau Ltd.
Branding / signage: Beijing Yitongboya Corporate Image Design Co., Ltd
Photography / videography: Weiqi Jin (AST)










