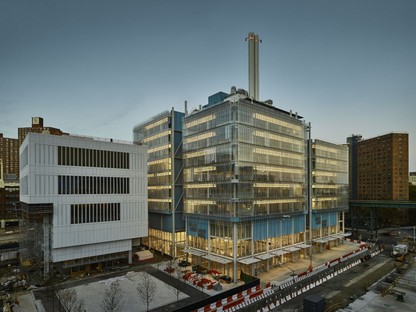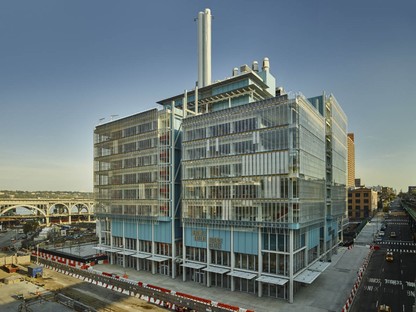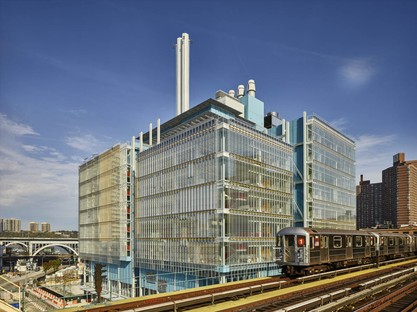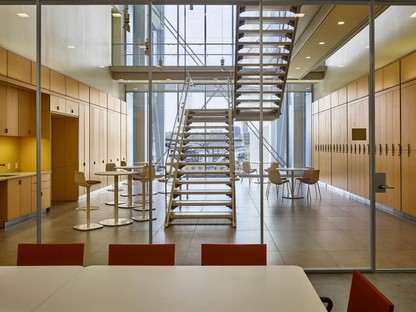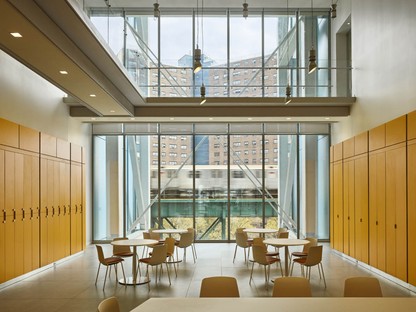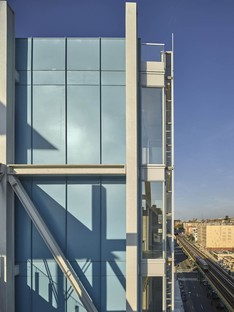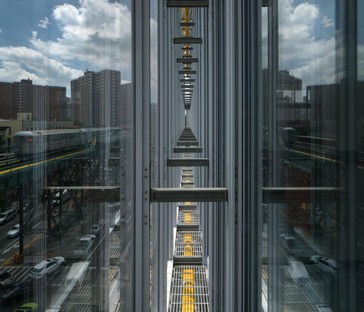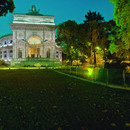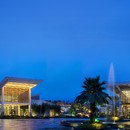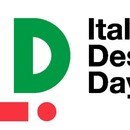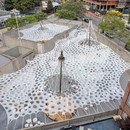23-11-2016
Renzo Piano Building Workshop Columbia Manhattanville Campus
Renzo Piano, Davis Brody Bond, RPBW,
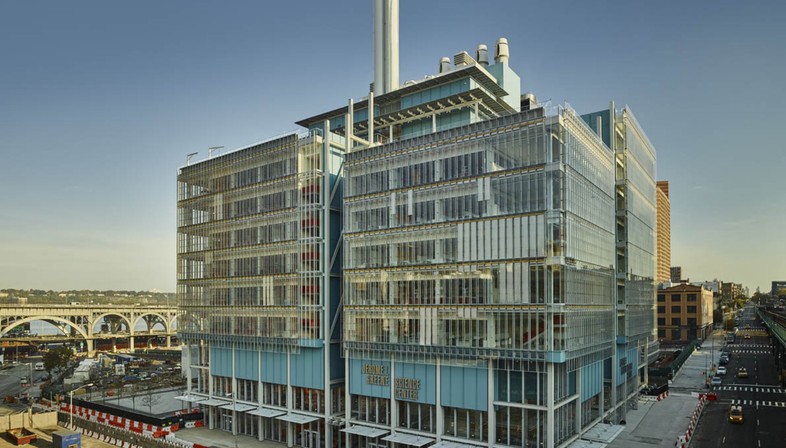

The Lenfest Center for the Arts and the Jerome L. Greene Science Center designed by Renzo Piano Building Workshop were recently unveiled to the public, marking the conclusion of the first phase in the great masterplan for Columbia University’s new Manhattanville Campus designed by RPBW with Skidmore Owings & Merrill. The new campus will be located in a former industrial area in Manhattan’s West Harlem district, at one time one of New York’s most dangerous neighbourhoods.
The two new buildings are open onto the city to create what the President of Columbia University, Lee C. Bollinger, considers a new kind of campus accessible to the community. At street level both buildings are clear and porous, containing restaurants and shops open to the public; the Jerome L. Greene Science Center also contains a wellness centre for the prevention of a number of illnesses, and the Lenfest Center for the Arts incorporates a small public plaza for open-air events with seating and free wi-fi. The opening ceremony for the two new buildings will be held in the spring of 2017, while a third building, the University Forum and Academic Conference Center, also designed by Renzo Piano, will be ready in 2018 and work will soon begin on the construction of Columbia Business School, the Henry R. Kravis Building and the Ronald O. Perelman Center for Business Innovation, designed by Diller Scofidio + Renfro with Fxfowle.
(Agnese Bifulco)
Credits
Manhattanville Campus Plan
Renzo Piano Building Workshop, architects in collaboration with Skidmore, Owings & Merrill, urban designers (New York)
Lenfest Center for the Arts
Renzo Piano Building Workshop in collaboration with Davis Brody Bond LLP (New York)
Jerome L. Greene Science Center (Zuckerman Mind Brain Behavior Institute)
Renzo Piano Building Workshop in collaboration with Davis Brody Bond LLP and Body-Lawson Associates (New York)
Design team: A.Chaaya (partner in charge), S.Drouin (associate), K.Doerr (associate), R.Tse with L.Coreth, E.Garnaoui, C.Ruiz and W.Antozzi, F.Becchi, A.Belvedere (partner), M.Busk-Petersen, E.Chassang, P.Colonna, N.Delevaux, A.Fritzlar, C.Issanchou, B.Malbaux, A.Saoud, T.Zamfirescu, J.Lim, K.Songkittipakdee, R.Subramanian; O.Aubert, C.Colson, Y.Kyrkos (models)
Consultants: WSP/Parsons Brinkerhoff (structure); Jaros, Baum & Bolles (MEP); Atelier Ten (sustainability); Jacobs Consultancy (laboratory consultant); VDA (vertical transportation); Arup (lighting); Mueser Rutledge (geotechnical engineering); Field Operations (landscaping); IBA (façade); Davis Langdon (cost consultant); Stantec (civil engineering); Sam Schwartz Engineering (transportation); Aggleton & Associates (security); WJE Engineers & Architects (waterproofing); Shen Milson & Wilke (acoustics); SEA Consulting (material handling)
Client: Columbia University Location: New York, USA
Images: © Columbia University/Frank Oudeman, © Columbia University/Eileen Barroso, Nic Lehoux
manhattanville.columbia.edu
www.rpbw.com










