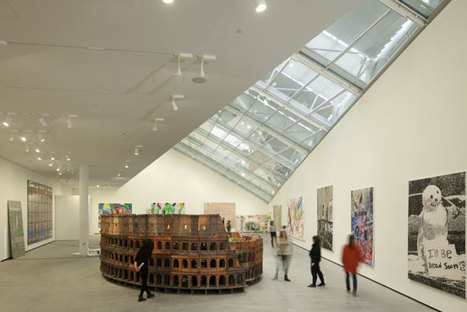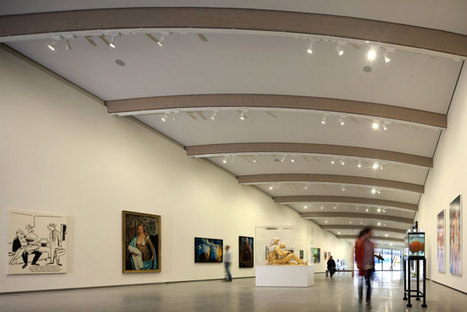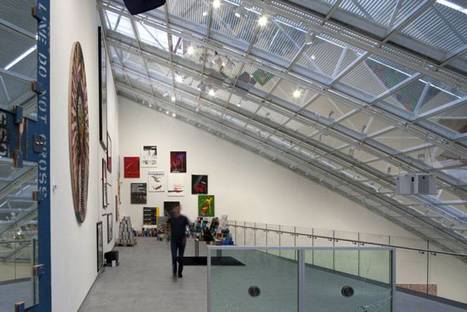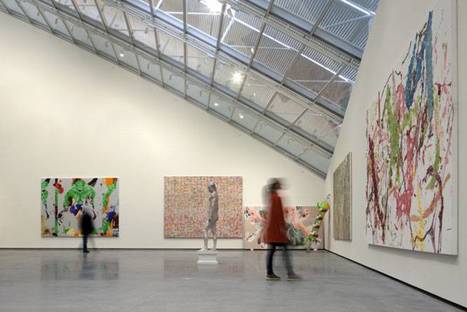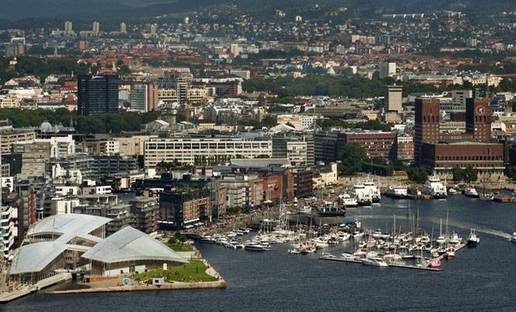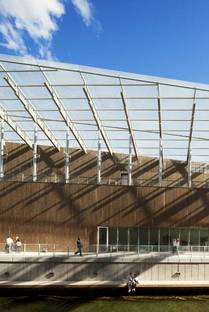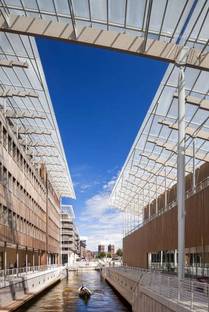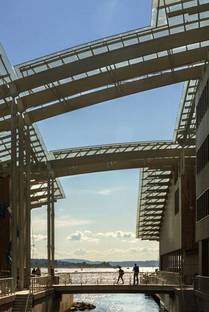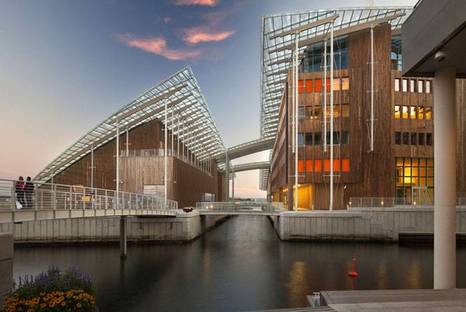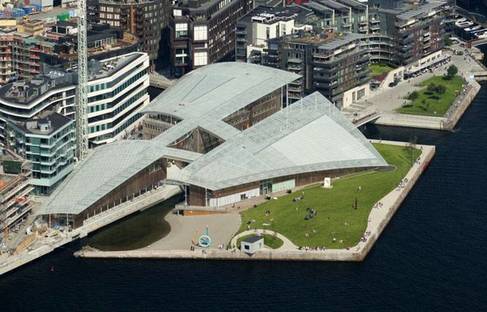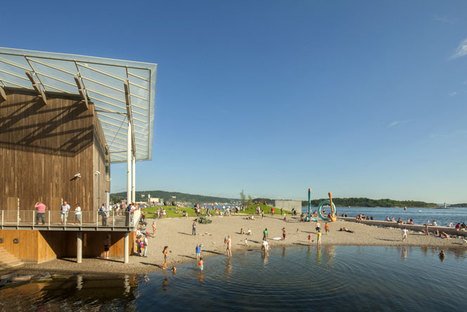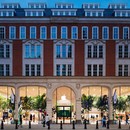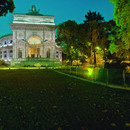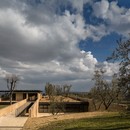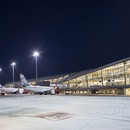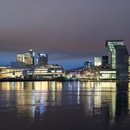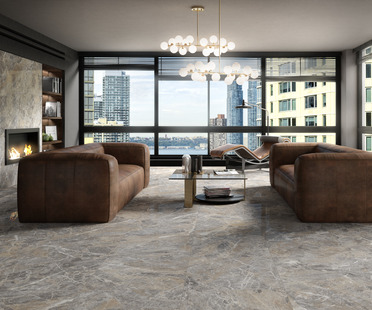 The new contemporary art museum in Oslo, Astrup Fearnley Museet, designed by Renzo Piano was opened to the general public on 29th September 2012, with an exhibition showcasing the museum?s permanent collections called: To Be With Art Is All We Ask.
The new contemporary art museum in Oslo, Astrup Fearnley Museet, designed by Renzo Piano was opened to the general public on 29th September 2012, with an exhibition showcasing the museum?s permanent collections called: To Be With Art Is All We Ask.The museum stands on the promontory of Oslo?s new Tjuvholmen quarter, covering 7,000 square meters of land and water space. Apart from the roof, the building is made from timber and blends into its harbour surroundings with its sail-inspired shape.
The new landmark building designed by architect Renzo Piano is divided into halves, separated by a waterway but joined by the glass roof. This division is also reflected in way the interior has been split up ? part of the museum is dedicated to its permanent collections and another part to temporary exhibitions organised and hosted there.
The building also houses a café, a museum shop and administrative office block and facilities, along with an outdoor zone featuring a sandy beach and a sculpture park stretching along the banks of the fjord.
(Agnese Bifulco)
Project: Renzo Piano Building Workshop
Location: Oslo, Norway
Gallery: © Nic Lehoux
www.afmuseet.no
www.rpbw.com










