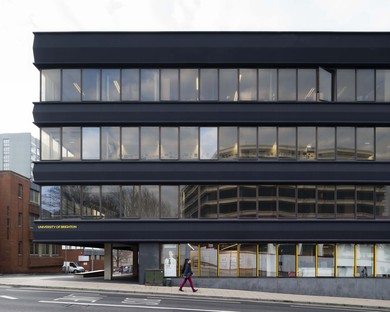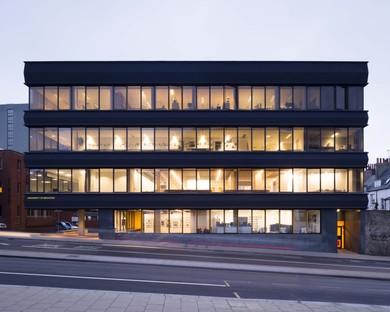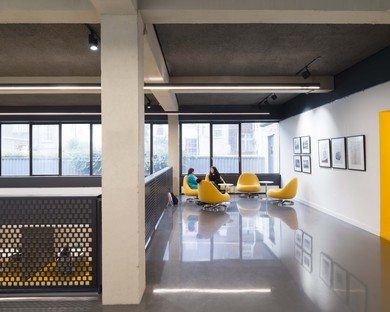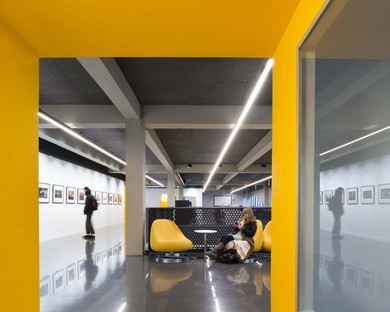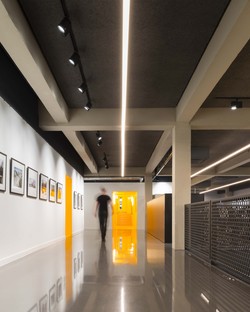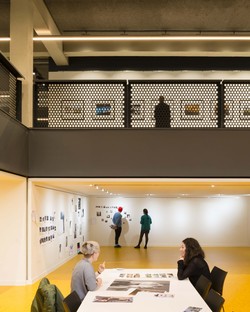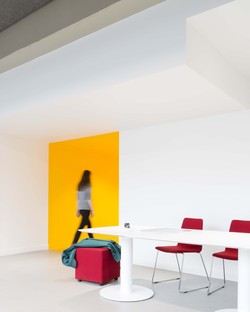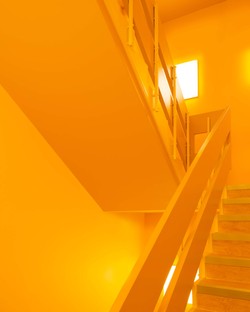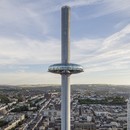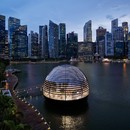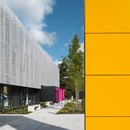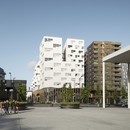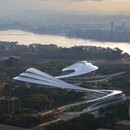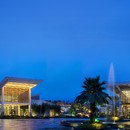25-04-2017
Nex— Brighton Photography Centre Brighton
Nex—,
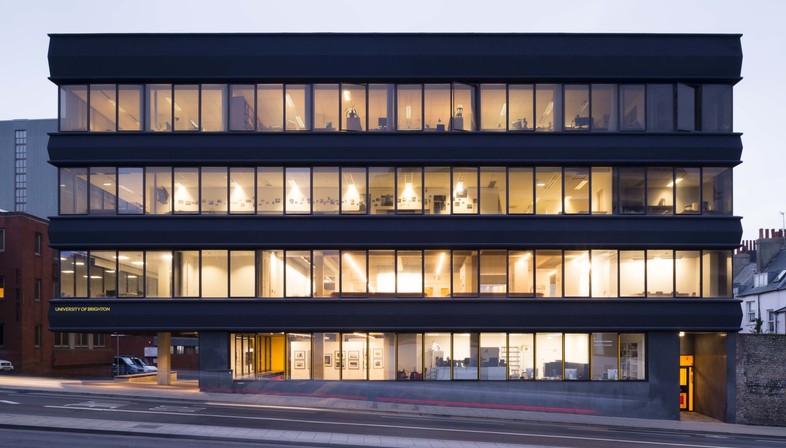
London architectural studio Nex— has converted an anonymous 1960s office block into a vibrant space open to the public and a high-tech centre for students in the film and photography programme at Brighton University.
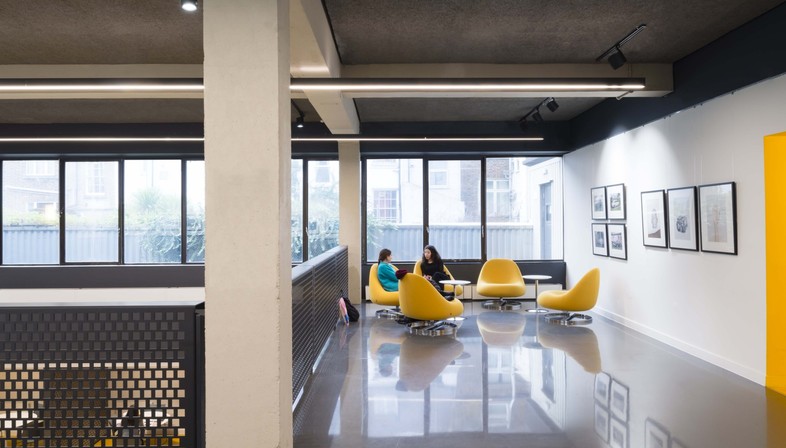
The most important result of the project is offering the city a place shared by the university, local cultural partners and the public, a result achieved by converting the building’s first two floors, and particularly the ground floor. The architects eliminated part of the ground floor to create a space two floors high and let daylight from the ribbon-like windows on the façade down to the basement level. The solution guarantees excellent lighting for the former parking lot measuring 600 square metres, transformed into a specialist photography production lab.
On the façade, long ribbon-like windows alternate with dark opaque strips corresponding to the colours in the interior: the inside walls are light in colour only in the part where the works are exhibited, while the top part is bordered by a dark strip, the same colour as the ceiling, at a height corresponding to the structure supporting the ceiling.
(Agnese Bifulco)
Contract: JCT Design and Build
Architects: Nex– www.nex-architecture.com
Design Team: Alan Dempsey (Director), with Keti Carapuli, Kwon Sung, Jakob Beer, Javier Cardos, Andreas Cesarini
QS: Gardiner Theobald
Contractor: Balfour Beatty
Client: University of Brighton
Interiors: Nex– www.nex-architecture.com
Structural engineer: Buro Happold
M&E engineer: Atelier Ten
Fire engineer: Buro Happold
Location: Brighton UK
Photo © Jim Stephenson










