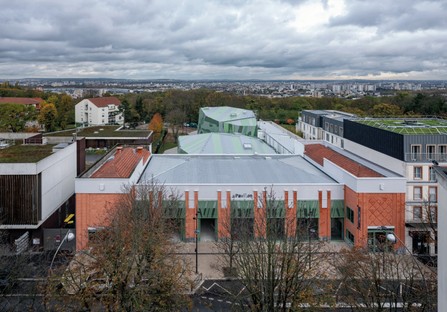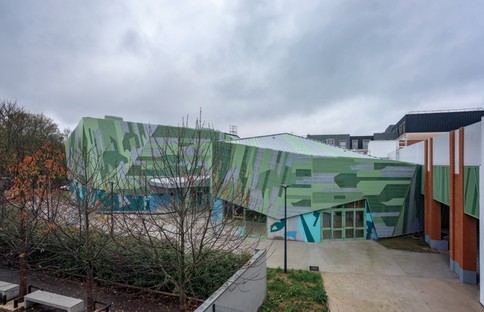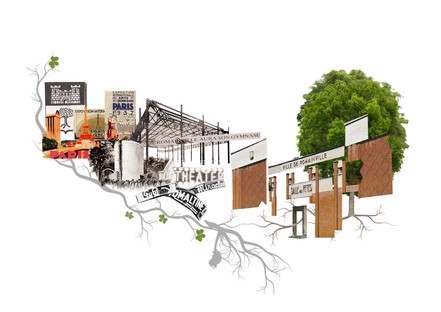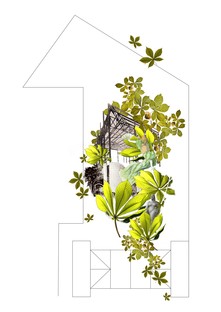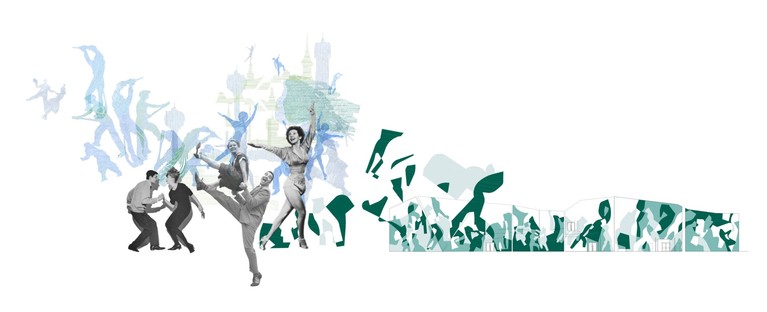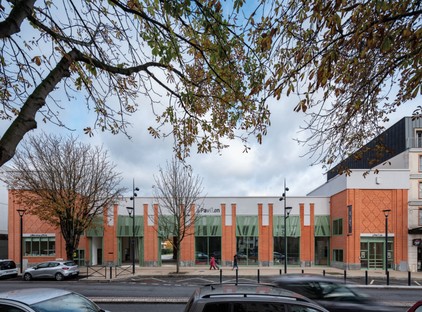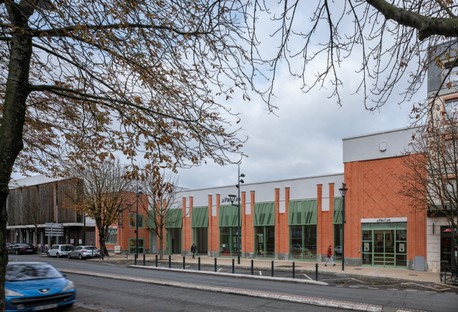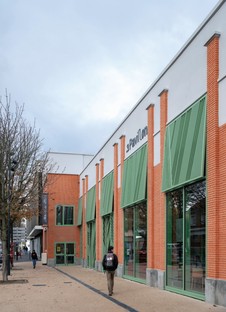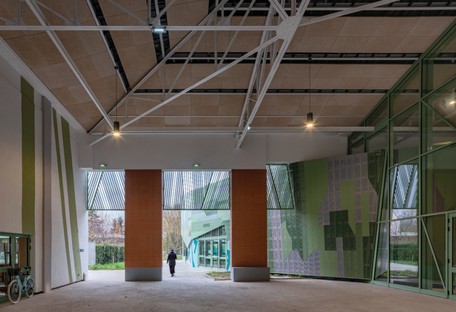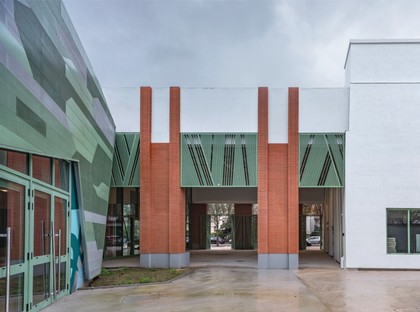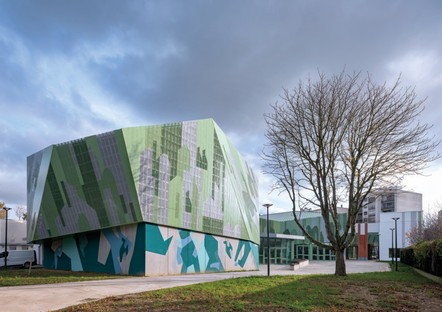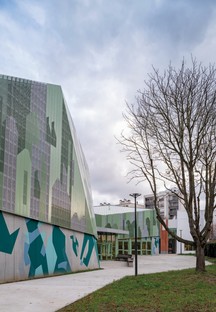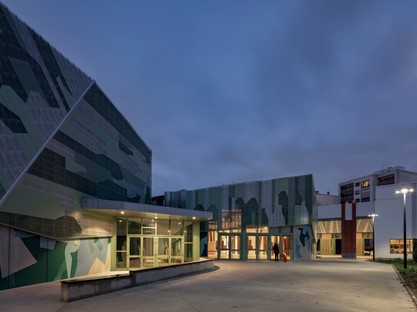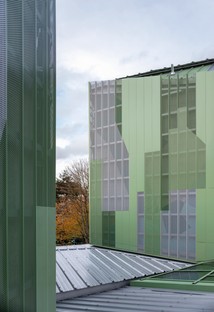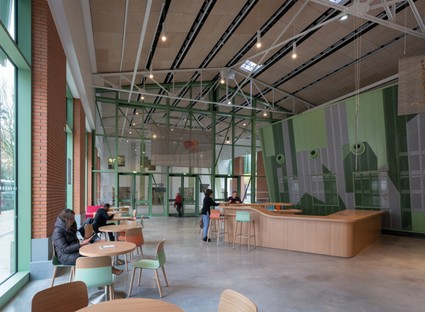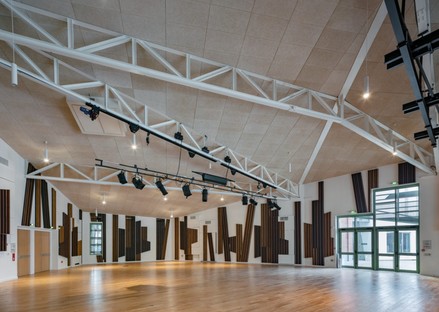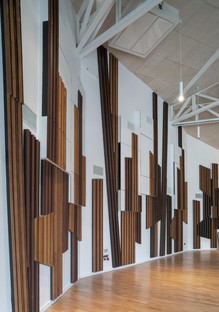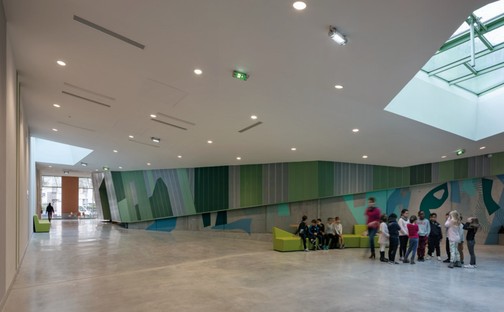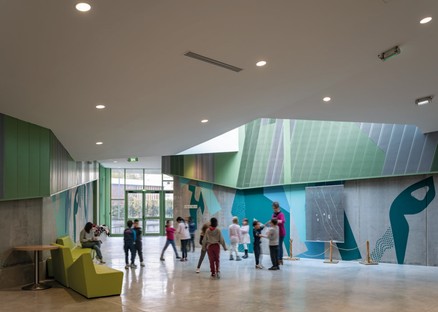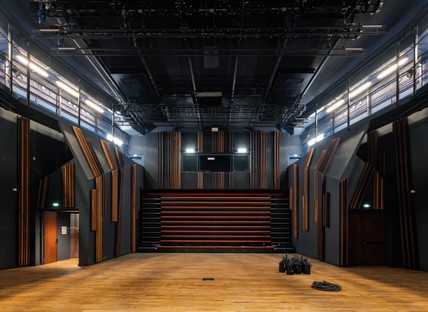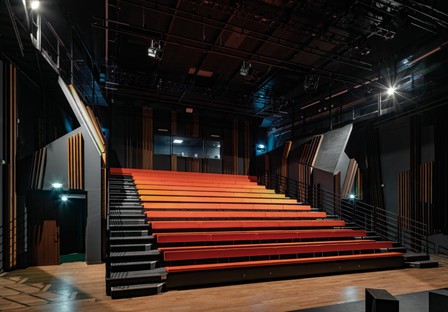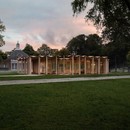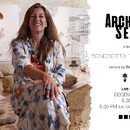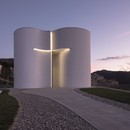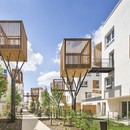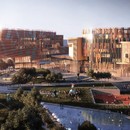10-03-2021
Miralles Tagliabue EMBT Le Pavillon of Romainville
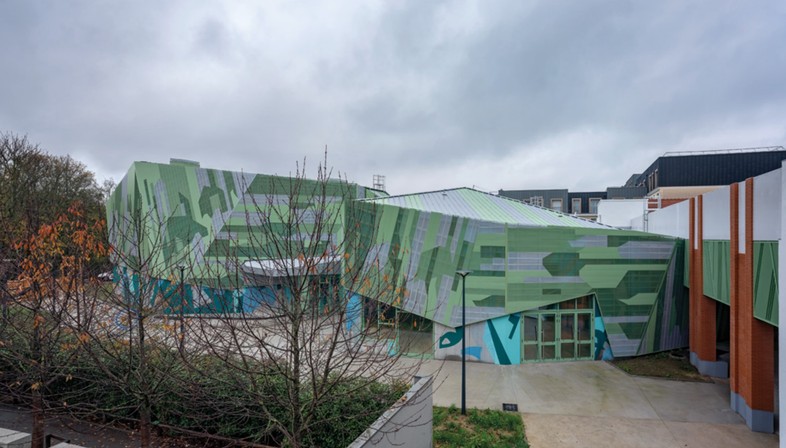
2021 began in the best possible way, in professional terms, for architect Benedetta Tagliabue and her studio. First of all, they won, in a tie with Anna Heringer, the "Prix des Femmes Architectes ARVHA 2020", presented by the Association Française de Recherche sur la Ville et l'Habitat, followed by nomination of the Kàlida Sant Pau Centre project in Barcelona for the Mies van der Rohe Award 2022, presented by the European Commission and Fundació Mies van der Rohe for contemporary architecture.
Miralles Tagliabue EMBT architectural studio is working on a number of projects in le Grand Paris, a large-scale metropolitan project for improvement of the city of Paris and its hinterland in terms of accessibility, respect for the environment and quality of life. The initiative includes a new cultural complex in the town of Romainville, constructed in and with the landscape by architect Benedetta Tagliabue and her studio Miralles Tagliabue EMBT in partnership with French studio Ilimelgo Architectes.
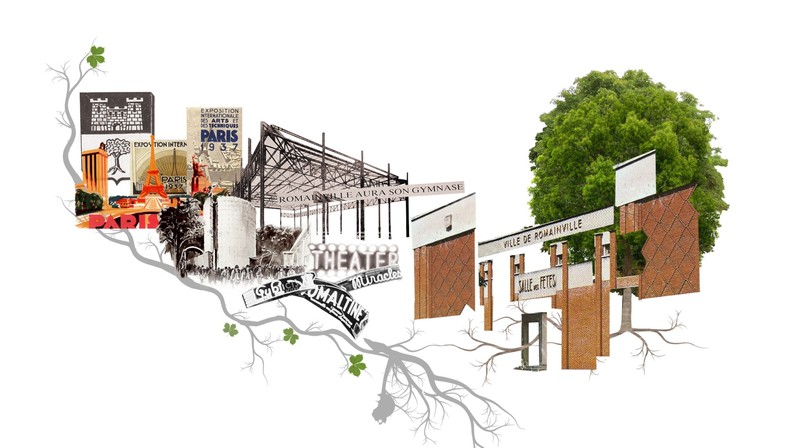
The architects were appointed after winning a design competition held by the city government to bring new life and new functions to an existing historic building and an important urban district.
The new Romainville cultural centre is a highly sustainable project demonstrating great respect for the memory of the place, represented by the historic Polish pavilion reconstructed here at the end of the 1937 Paris World’s Fair “des Arts et des Techniques appliqués à la Vie moderne”. The history of this little building with a metal frame has been indissolubly linked with that of the French town ever since, and so the architects decided to reinvent the role of the Palais des Fêtes, expanding it and transforming it into the new "le Pavillon" complex. First of all, the project restores the visibility of the original metal structure, which had been hidden as the result of a series of restorations and alterations over the years. The architects also safeguarded as much of the free space in the area as possible, transforming it into a public garden offering new functions such as an event venue and auditorium. The distribution of functions in the new volumes allows different artistic events and activities to take place simultaneously, while helping to create a new landscape in the heart of Romainville. On an urban scale, the project establishes a close connection with the nearby Corniche des Forts, and on an even larger scale it establishes urban planning and landscaping connections with the plan for Grand Paris.
The project explicitly pays tribute to the town’s industrial past in the façades of the new volumes, which have a double skin consisting of concrete covered with metal cladding in bluish green hues recalling the trees of the forest nearby. The townspeople welcomed the project and soon appropriated both the new cultural centre and its big garden with a packed calendar of events.
(Agnese Bifulco)
Images courtesy of Miralles Tagliabue EMBT, photo by Duccio Malagamba
Project Name: “Le Pavillon” City of Romainville’s Events Hall
Project credits
Location: Romainville, Paris, France
Dates: 2017–2019
Client: Romainville Town Hall
Architects: Benedetta Tagliabue, chief architect
Miralles Tagliabue EMBT
Elena Nedelcu, project director
Local architects: ilimelgo architectes, Valerian Amalric, Maxime Potiron
Bureau d’études TCE: EPDC
Structural Engineer: IETI
Economist consultant: MEBI
Acoustic consultant: AVLS
Scenography: Tourny
Landscape consultant: Land’Act
Photography: Duccio Malagamba
Collaborators EMBT: Ana Otelea, Marzia Faranda, Vincenzo Larocca, Alessia Apicella, Marilena Petropoulou, Gabriele Rotelli, Ana Dinca, Andrea Marchesin, Antonio Soreca, Cristina Ghigheanu, Damiano Rigoni, Diana Santana, Eliza Neagu, Iago Pérez Fernández, Manousos Kakouris, Marco Loretelli, Marco Molinari, Marion Delaporte, Máté Géhberger, Salvatore Sapienza, Sara Mucciola, Silvia Plesea, Valentina Frigeni, Verónica Donà, Yasmine Fahmy.
Collaborators ilimelgo: Félicie Botton, Paul Lengereau, Héloïse Debroissia, Morgane Hamel, Marine Amand
Area: 2.735 m2
Cost: 8.414.521,22 €
Typology: Rehabilitation and extension
Scope: Complete
Program: Auditorium, show room, offices, foyer, artists dressing rooms, services.










