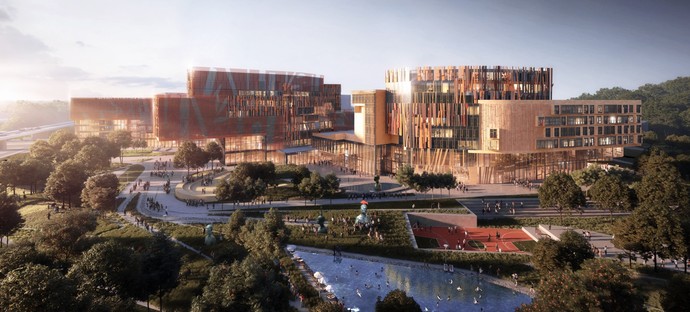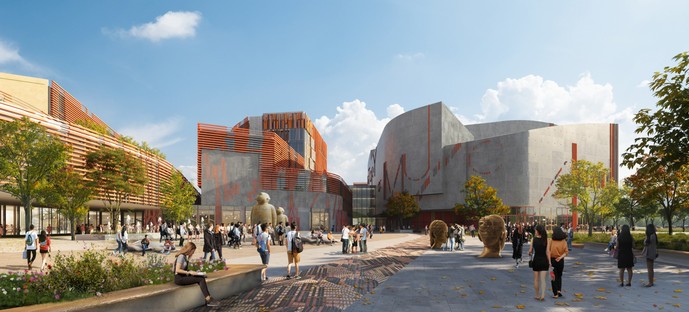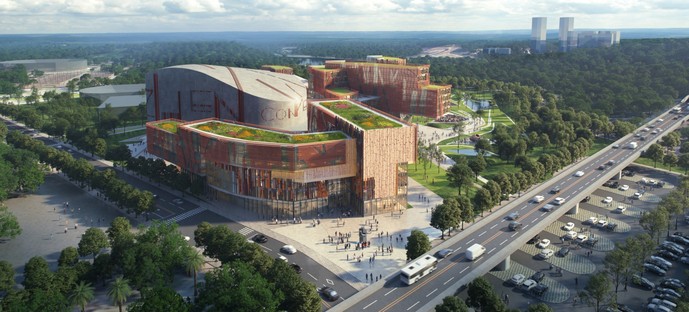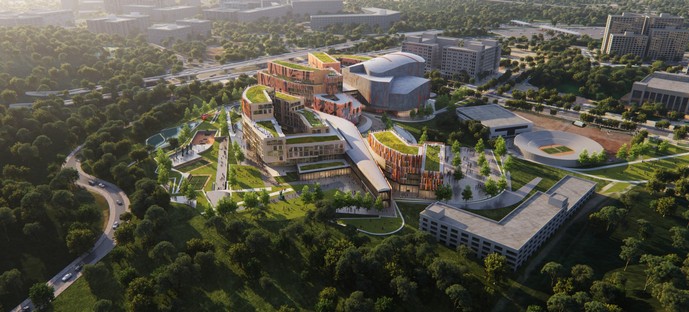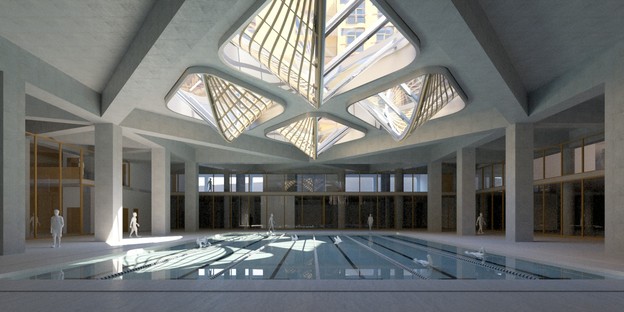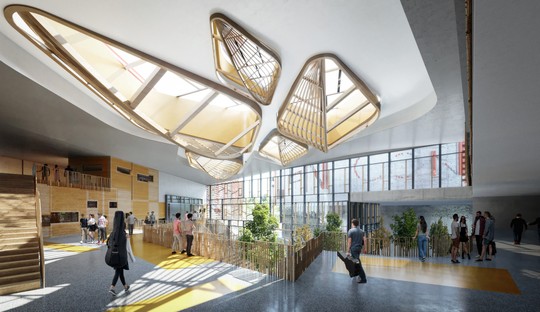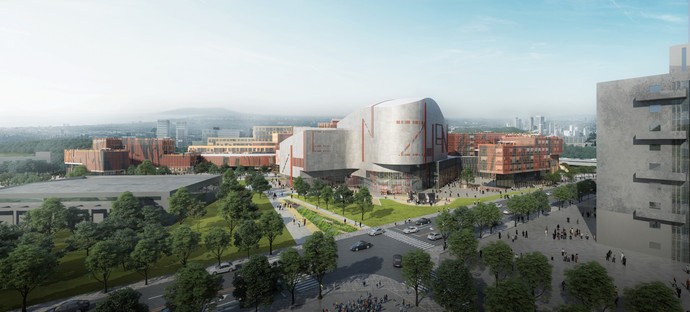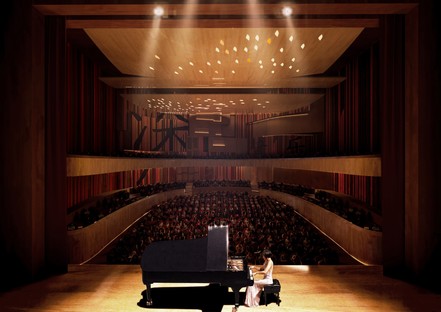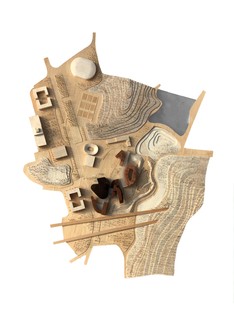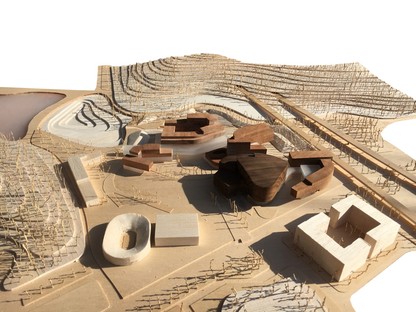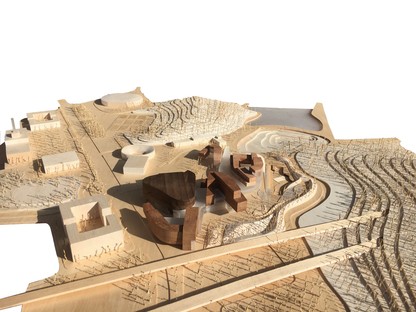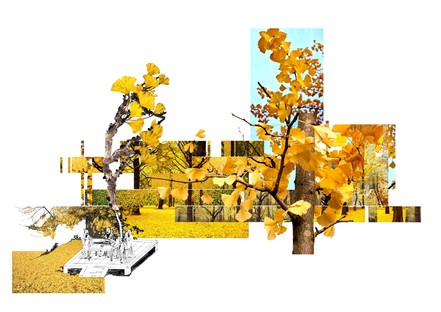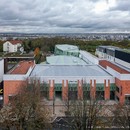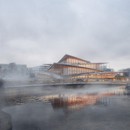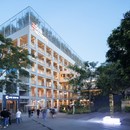29-03-2021
Miralles Tagliabue EMBT wins the competition for Shenzhen Conservatory of Music
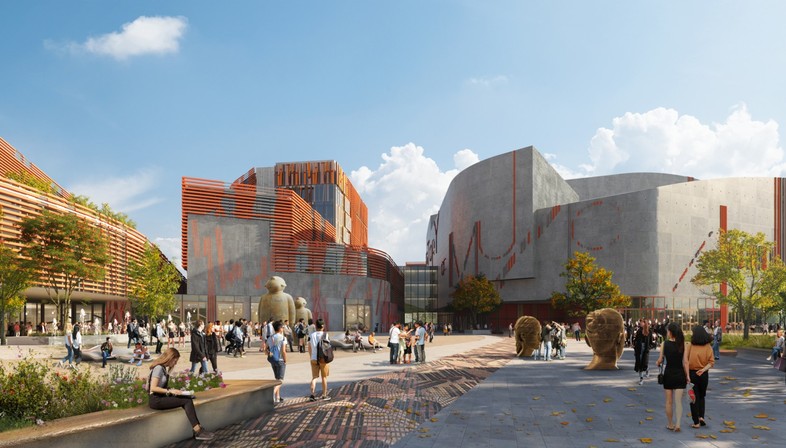
Ten new cultural buildings will change the face of Shenzhen and bring the city into a new era under an ambitious plan for the “Ten Cultural Facilities of New Era” involving a number of big names on the international architectural scene. The prestigious list now also includes Miralles Tagliabue EMBT, the studio led by Benedetta Tagliabue, winner of the international design competition for construction of the new Conservatory of Music. She finds herself in good company, joining the ranks of Jean Nouvel for the Shenzhen Opera House, Sou Fujimoto + Chen Donghua with the Shenzhen Reform and Opening-Up Exhibition Hall, MAD + ECADI and the Shenzhen Bay Cultural Center, He Jingtang / SCUT with the Guoshen Museum, Zaha Hadid Architects with Shenzhen Science & Technology Museum, SANAA and the Shenzhen Maritime Museum, the studios B+H, 3XN and Zhubo with the Shenzhen Nature Museum, KSP Jurgen Engel + Zhubo with the Shenzhen Art Museum, and, finally, Dominique Perrault + Zhubo and their Shenzhen Institute of Design and Innovation.
The new conservatory designed by Miralles Tagliabue EMBT is composed of a number of different buildings which all together integrate the new complex into the skyline of the Campus of the Chinese University of Hong Kong (CUHK) in Shenzhen. The variety of the buildings designed by the architects of EMBT is a result of the diversity of the functions housed in the new Conservatory, forming a heterogeneous set which will, however, produce a pleasing sense of unity and harmony in visual continuity with the university campus. Continuity does not mean uniformity of the buildings, but, to the contrary, inclusion of important elements that stand out, such as the sculptural volume of the theatre that will become the landmark representing the project as a whole. A bold architectural sign for an institution that aims to become an international presence in the teaching of music and art, the conservatory project establishes a balanced dialogue with the landscape around it. It is an organic, sustainable building that fits into its natural surroundings, with the green university campus on one side and the water of the Shenxian Hill reservoir on the other. The area’s environmental value is in fact a key element of Miralles Tagliabue EMBT’s project. The need to establish a relationship with the water and the greenery gives the conservatory a strategic role to play. Buildings for artistic performances will be positioned along the main axis of the complex, with a library, dormitories and administrative offices on the cross axis. The new complex will be a serene place offering an inviting, inclusive experience for young students on the campus, where every building has a fluid connection with the landscape around it, blurring the distinction between indoor and outdoor activities and between the spaces inside and outside the buildings. The choice of passive solutions for improving the buildings’ energy performance will be reinforced by the façade strategy: the architects have designed a system of shutters taking into account differences in the buildings’ orientation to protect them against the weather while at the same time enriching them with a specific reference to musical scores and therefore to the identity of the complex.
(Agnese Bifulco)
Images courtesy of Miralles Tagliabue EMBT
Project Name: International Competition for Architectural Design of Shenzhen Conservatory of Music
Date: 2020
Location: Shenzhen, China
Client / Organizer: Engineering Design Management Centre of Bureau of Public Works of Shenzhen Municipality
Co-organizer: Shenzhen Position Spatial Culture Development Co., Ltd.
Architect: Benedetta Tagliabue - Miralles Tagliabue EMBT
Project director: Nazaret Busto Rodríguez - Miralles Tagliabue EMBT
Design team: Julia de Ory Mallavia, Gabrielle Rotelli, Dimitris Stefanakis, Jaime Ruíz Fernández, María Borrell Vilanova, Guillermo Sotelo Santos, Pietro Borzacca, Ana Maria Lazar. Managing team: Zhuoran Zhao, Daniel Rosselló, Arturo Mc Clean, Roger Pérez
Area: 73.777 m2 plot area, 129.700 m2 building (floor area)
Typology: Cultural facility: urban design, public spaces, architecture (campus master planning and individual building design)
Program: Campus buildings: teaching complex, experimental practice studio, library, sports complex building, dining hall, administrative office, faculty dormitory, college system. Performance buildings: theatre (700-seats), Concert hall (500-seats), Rehearsal hall (200-seats). Basement: parking and equipment.
Collaboratorsv Local Architects: HYP Arch Design – Zhao Kai, Hu Haitao, York Duan, Chen Min.
Acoustic Engineering: Arup – Tateo Nakajima, Chris Mercer, Richard Bunn, Zoe Megins-Davies. Energetic Consultant: Transsolar Energietechnik GmbH
Renders: Fancy
Video: Undr – Xavi Parcerisas
Model: Shenzhen QZY Models Design
Photograph: Lluc Miralles










