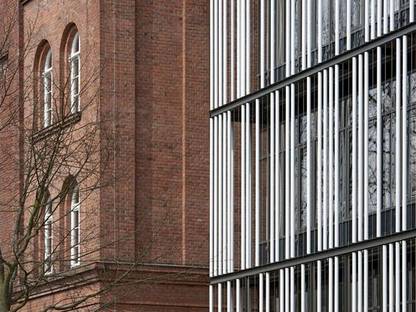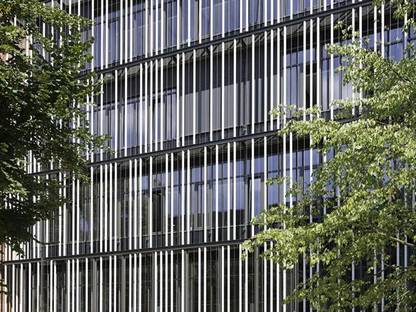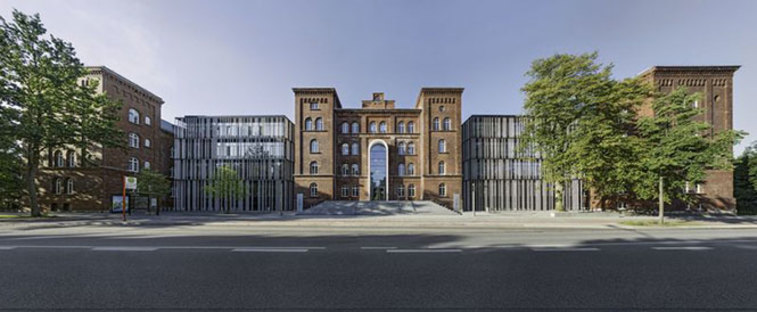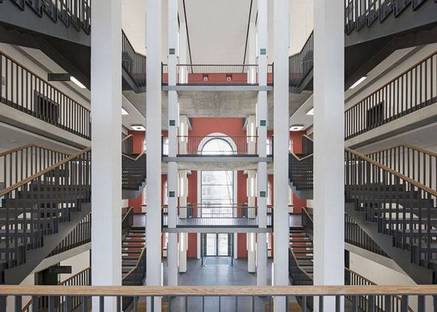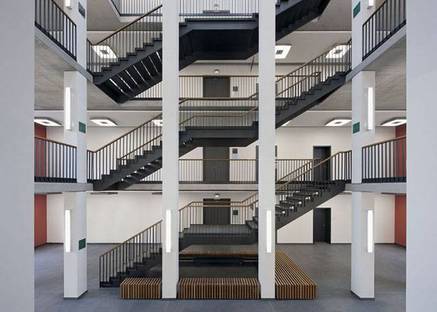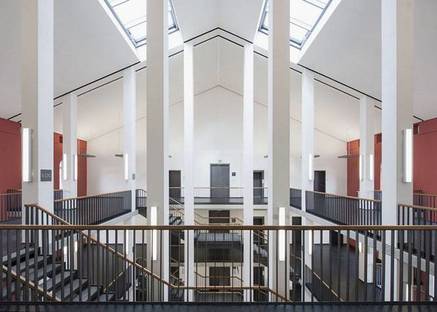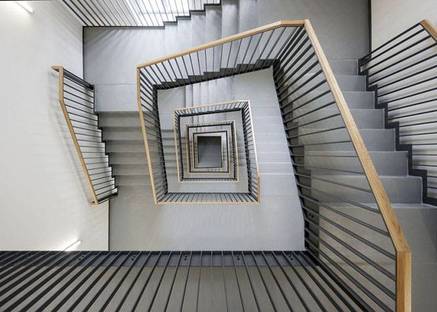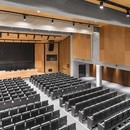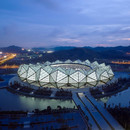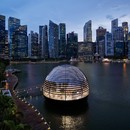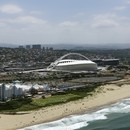19-02-2013
gmp Architekten, Hamburg-Harburg Technical University
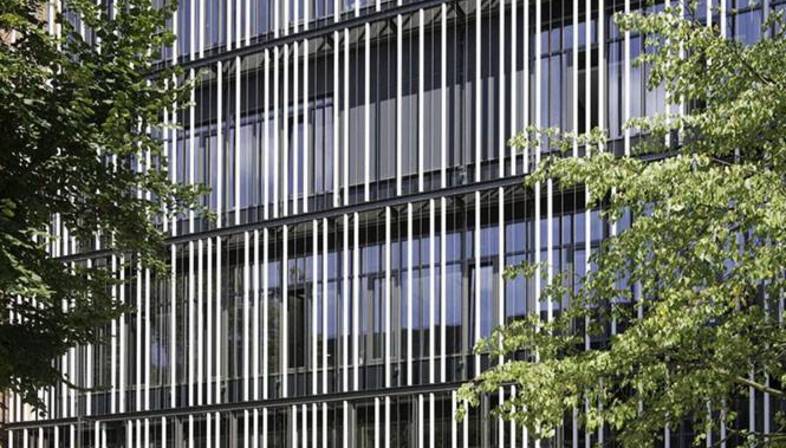 gmp (von Gerkan, Marg and Partners) designed the main building of Hamburg-Harburg Technical University, an appointment awarded to the practice following a design competition held in 2009.
gmp (von Gerkan, Marg and Partners) designed the main building of Hamburg-Harburg Technical University, an appointment awarded to the practice following a design competition held in 2009.The architects worked on the site of the former Schwarzenberg military complex with its historic red brick buildings. The project consists of new volumes added to the parts of the complex which were destroyed in the Second World War and renovation of the surviving buildings.
The new complex will contain offices, an auditorium, a seminar room and a training and communications centre for students.
The glass walls of the new buildings are covered with vertical aluminium piping and steel cables, alternating in apparently random order, though in actual fact the sequence represents the words “Technische Universität Hamburg-Harburg” in Morse code.
(Agnese Bifulco)
Design: gmp Architekten
Images: Heiner Leiska courtesy of gmp Architekten
Location: Hamburg, Germany
www.gmp-architekten.de










