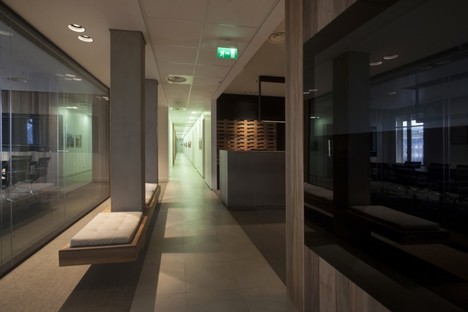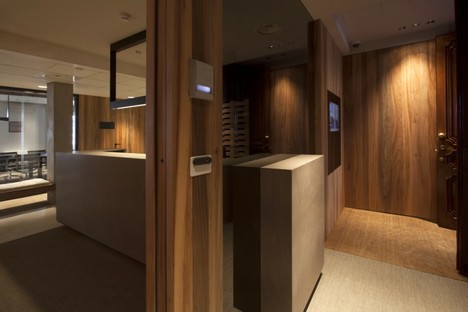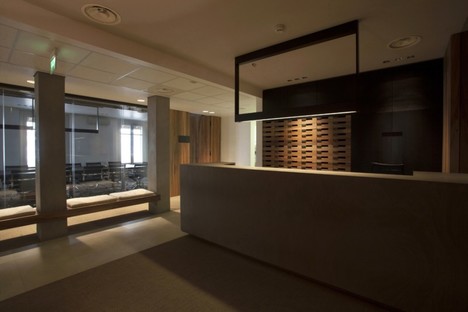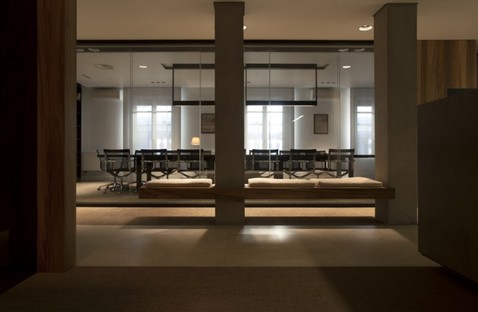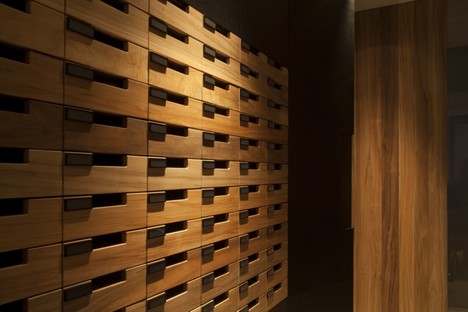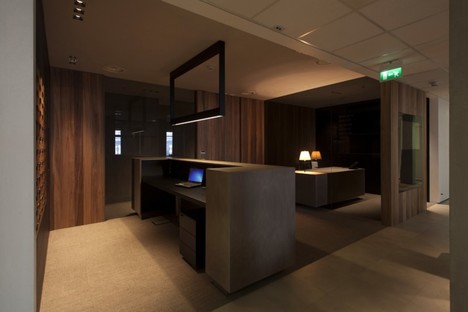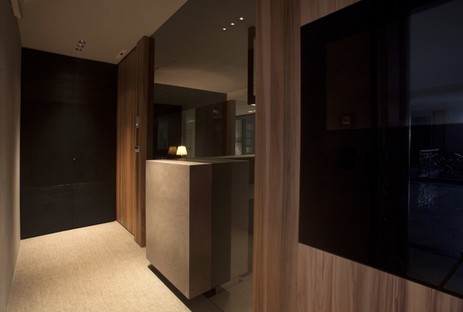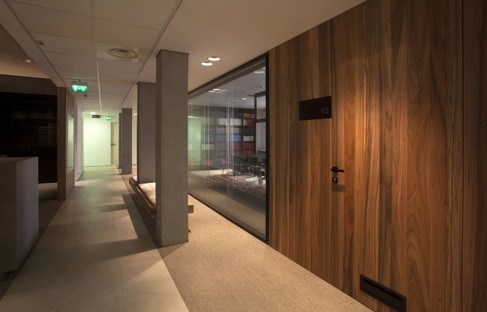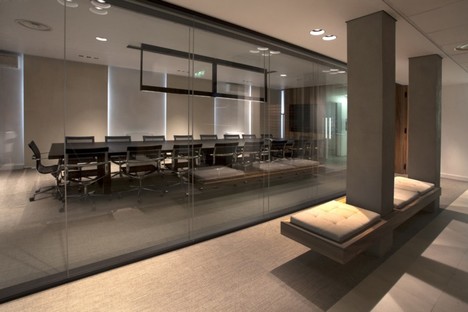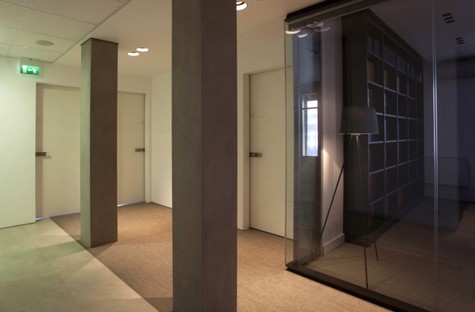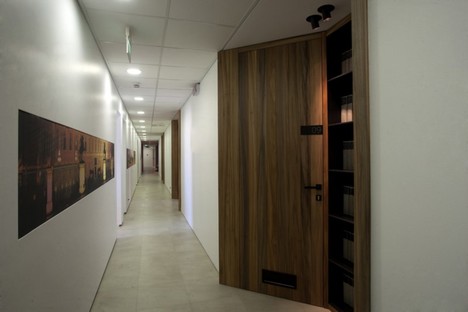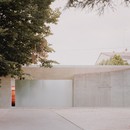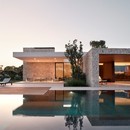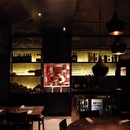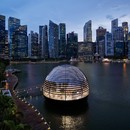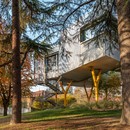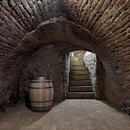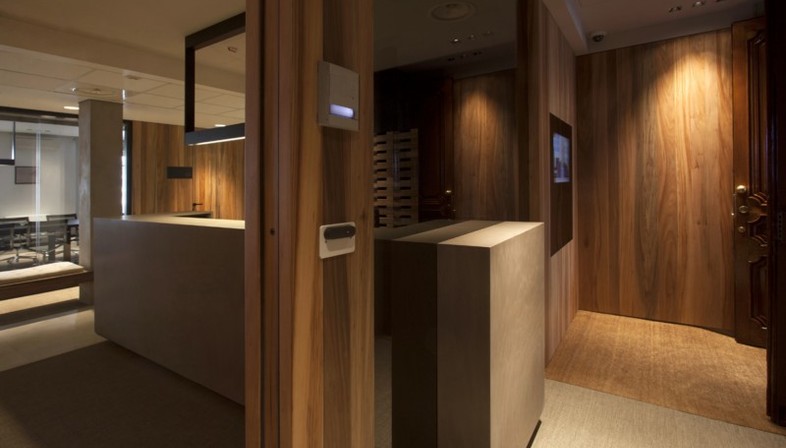
A multinational financial company asked architect Fabio Fantolino to design the interiors of its Turin offices, taking care of the design of visuals and materials. Situated in the city centre, the Gallery Offices give concrete form to the elegance and classicism typical of international financial centres: the materials used, especially Black Willow wood, dark glass and solid blocks of stone, with details emphasising the simple shapes of the furnishings, while the low-set lights create a cosy yet sophisticated atmosphere.
The corridor dividing the two office buildings is worthy of note, with its doors in line with the buildings’ theme of asymmetry: dark wood on one side, light on the other, with images between them representing the city.
Francesco Cibati
Design: Fabio Fantolino
Location: Turin, Italy
Year: 2012
Photographer: Fabrizio Carraro
www.fabiofantolino.com










