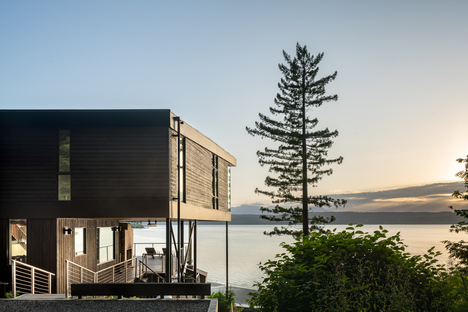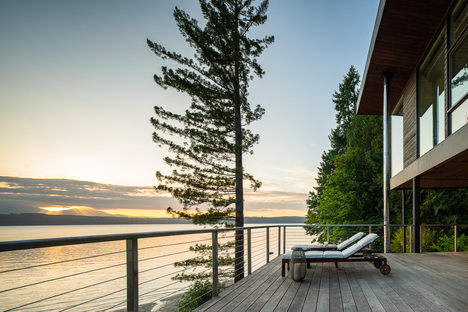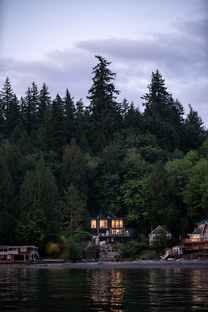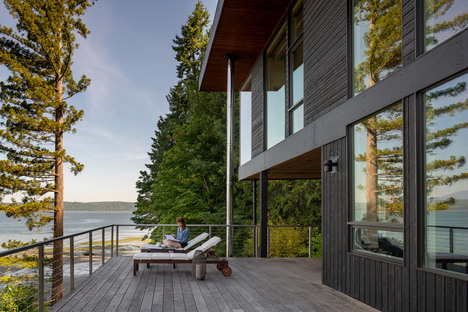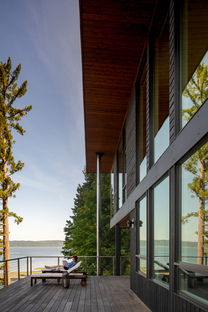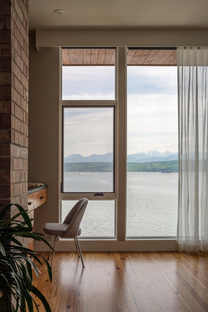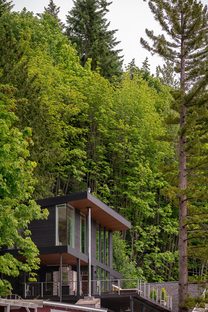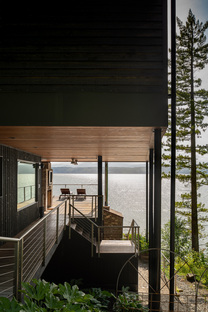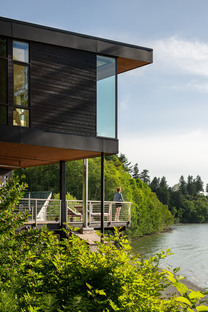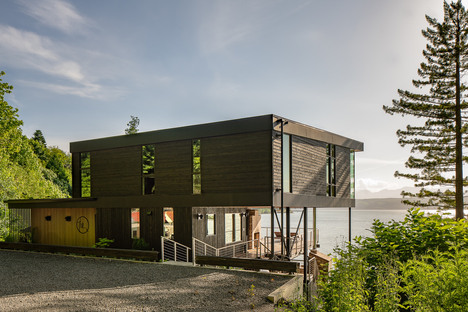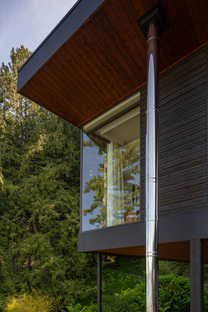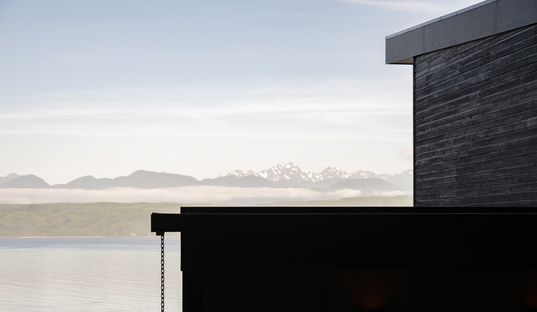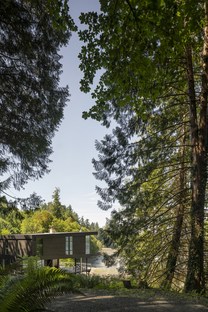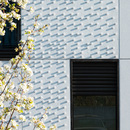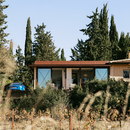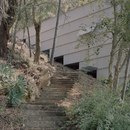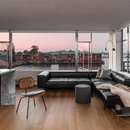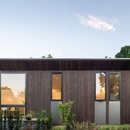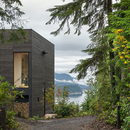08-10-2020
Wittman Estes, refashioning a holiday home
- Blog
- Materials
- Wittman Estes, refashioning a holiday home
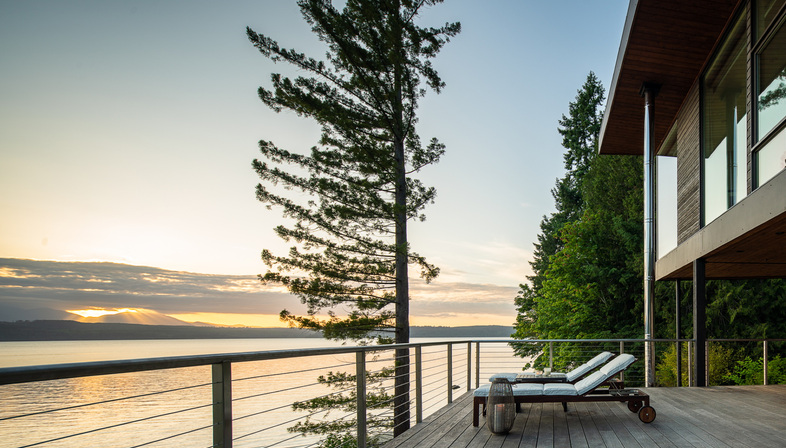 The latest work by Seattle-based architecture studio Wittman Estes is called Aldo Beach House. It is the transformation of a beach house from the 1940s to adapt it to the needs of the clients and their large family, turning it into a multi-generational home.
The latest work by Seattle-based architecture studio Wittman Estes is called Aldo Beach House. It is the transformation of a beach house from the 1940s to adapt it to the needs of the clients and their large family, turning it into a multi-generational home. The clients wanted the architects to double the habitable area of the house, which posed a unique challenge to the architects because the home is located on the eastern shoreline of Hood Canal, a natural fjord in Puget Sound separating the Olympic and Kitsap peninsulas and near the Bangor submarine base.
So the newly refashioned house includes the original structure - a small, two-bedroom cabin with an expanded programme. The design consists of three distinct parts: the original footprint, and the two projecting wings. The first ones is a south-facing ground floor addition and the second an upper-level master suite to the north.
The two wings added to the old house accommodate new guest bedrooms, a bunk room and play area for children, an outdoor kitchen and a deck for communal dining and socialising with neighbours. Doubling the liveable area of the house, the two extensions are lifted aboveground by pin piles and thin steel columns to limit its impact on the ground. “Due to the complex constraints of the shoreline exemption, we kept to the existing footprint, expanding the house only from the existing structure”, says Matt Wittman, Principal at Wittman Estes, explaining why the project is so delicate. “As a result, all new square footage is supported by compact pier foundations on pin piles.”
The attention to sustainability that permeates the Aldo Beach House project is not confined solely to its footprint. For the designers at Wittman Estes, it was essential to extend the concept of respect for the environment to encompass both the vegetation around the house and to the materials used in the building itself. So the architects introduced native plantings and drought-resistant species to mitigate site disturbance and boost its environmental performance, with the house blending effortlessly into the natural surroundings. The architects also wanted to extend site preservation to the materials, using local cedar, quintessential to homes in the northwest of the US, and which wears naturally with the wet and dry seasons, slowly changing colour as it ages. Combined with the stainless steel and concrete of the two new wings, it adds to the maritime accent of the home on the shoreline. Through the use of naturally weather-resistant materials, the life of the building was extended while allowing ease of maintenance for the users.
They adopted the same principles in the interiors of the house too. The reclaimed pine and fir flooring is a visual reference to the nearby Olympic Mountains. The studio reused much of the existing cabin materials, for example, the brick chimneys that evoke the timelessness and strength of this unique transformation.
The adaptive of Aldo Beach House by Wittman Estes is an elegant, delicate response to the challenges posed and an example of responsible architecture that encompasses familiar elements of the past with a modern feel in a house for the whole family, bringing the old and new together on the shoreline of Hood Canal.
Christiane Bürklein
Project: Wittman Estes
Location: Hood Canal, Washington, USA
Year: 2019
Images: Andrew Pogue










