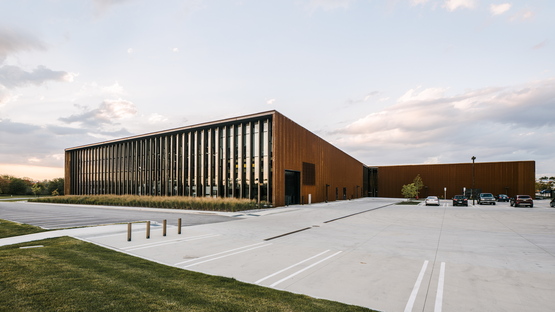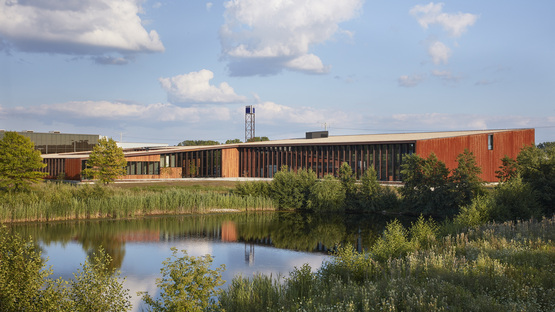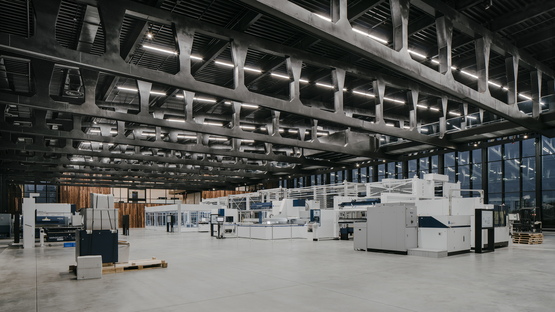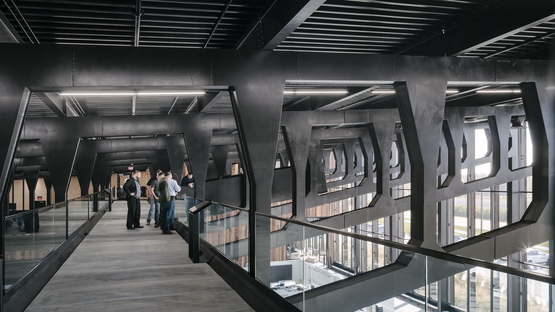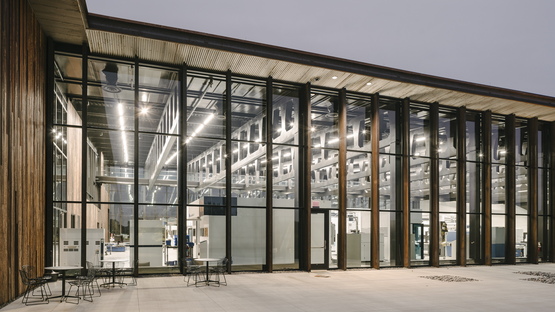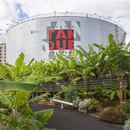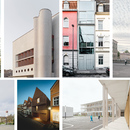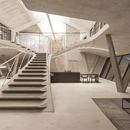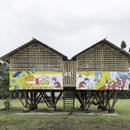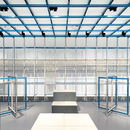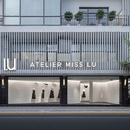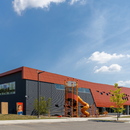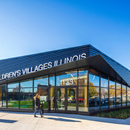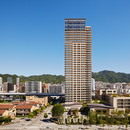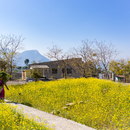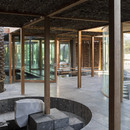13-02-2019
Trumpf Smart Factory by Barkow Leibinger, 2019 AIA Awards
- Blog
- News
- Trumpf Smart Factory by Barkow Leibinger, 2019 AIA Awards
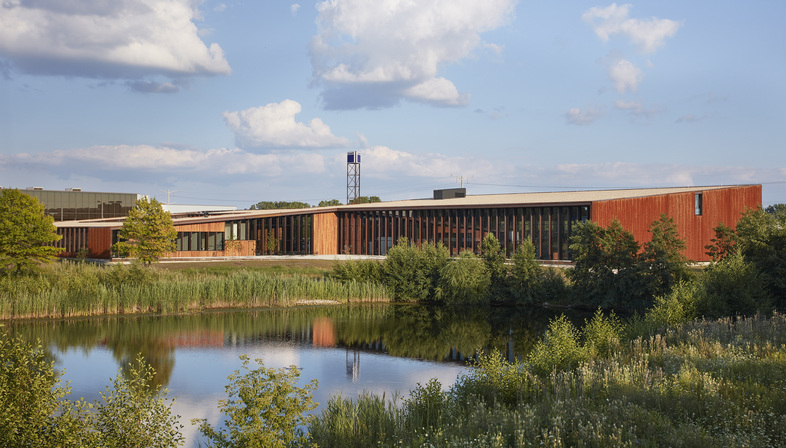 The Trumpf Smart Factory in Chicago by Berlin-based firm Barkow Leibinger showcases the machines needed for the industrial process as much as the architecture itself, occupying the land of an abandoned office campus. A 2019 AIA Award-winning project.
The Trumpf Smart Factory in Chicago by Berlin-based firm Barkow Leibinger showcases the machines needed for the industrial process as much as the architecture itself, occupying the land of an abandoned office campus. A 2019 AIA Award-winning project.Industrial architecture is often limited to producing ugly, unexceptional boxes where the machinery and the manufacturing processes are housed - or hidden. But a different approach is possible, and proof of this lies in the Trumpf Smart Factory designed by the Berlin-based architecture firm Barkow Leibinger. The project is located in a northwest suburb of Chicago, along the I-90a expressway and near O'Hare International Airport. The area is dominated by nondescript warehouses, big-box stores, shopping strips and office parks. The project itself occupies the land of an old, abandoned office campus designed in the past to protect a wetland of considerable environmental value.
Guided by the client's core belief that fine architecture improves the workplace and as a direct result the quality of their products, Barkow Leibinger turned these convictions into a combined machine tool factory and showroom. The result stands out as an eye-catching landmark in the middle of a characterless zone.
The building was designed by Frank Barkow and Regine Leibinger, who have already designed other projects for Trumpf - a German machine tool and laser company. They structured it in two volumes. The higher volume is the production facility and faces the expressway. It also houses the corporate showroom.
The concept for this building is based around eleven steel Vierendeel trusses - a truss that uses no diagonal elements. Each one of the approximately 43 metre-long trusses is made of lots of individual pieces, laser-cut and folded by some of the machine tools in the facility, as core elements of the spatial composition. A kind of skywalk snakes through this upper level, where visitors can look down on the column-free production area and observe processes at work. This is also possible thanks to technological progress which means the machine tools for the production process operate in silence.
The interiors feature simple industrial finishes made from steel, charred wood, polished concrete and expanded metal mesh panels. The floor-to-ceiling glazing on the north and south facades of the building opens many spaces to extensive daylight and pleasant views, while the corrugated Corten steel on the west and west exterior references the rust belt. Together they give a transparent and at the same time closed image, assuring a visual connection between indoors and out that is unusual for industrial facilities like this.
The second wing is home to a lobby, meeting rooms, an open-space office and auditorium, all organised around a central courtyard. The walls of the part of the building surrounding the courtyard are clad with the same Douglas fir used in the lobby, and it is all reminiscent of a religious cloister, with walkways wandering around a rocky garden dotted with a few trees. The roof slopes slightly from north to south, which helps the architecture to blend in with the natural backdrop of the nearby wetland.
The Trumpf Smart Factory by Barkow Leibinger is not just an aesthetic container for a factory and a sustainable workplace, it is also a way of communicating the intrinsic beauty of the high-tech industrial process, which was the intention of the architects. The American Institute of Architecture (AIA) appreciated this approach and made the project one of the nine recipients of the 2019 AIA Awards.
Christiane Bürklein
Design Architect: Barkow Leibinger, Berlin.
Frank Barkow, Regine Leibinger (principals); Heiko Krech (project architect); Johannes Beck, Jordan Berta, Carles Figueras, Cecilia Fossati, Andreas Moling, Antje Steckhan, Daniel Toole, Alexa Tsien-Shiang, Annette Wagner, Jens Wessel (project team)
Architect of Record: Heitman Architects, Itasca, Ill.
General Contractor: McShane Construction
Project Management: Lendlease
Structural Engineer: Knippers Helbig Advanced Engineering (design), IMEG Corp. (of record)
Climate/Energy Design/Mechanical/Electrical Engineer/HVAC: IMEG Corp.
Façade Consultant: Knippers Helbig Advanced Engineering
Lighting Design: Licht Licht
Landscape Architect: Capatti Staubach (design), Gary R. Weber Associates (of record)
Size: 5295 m2
Location: Chicago, USA
Year: 2018
Images: see captions – Simon Menges, Steve Hall










