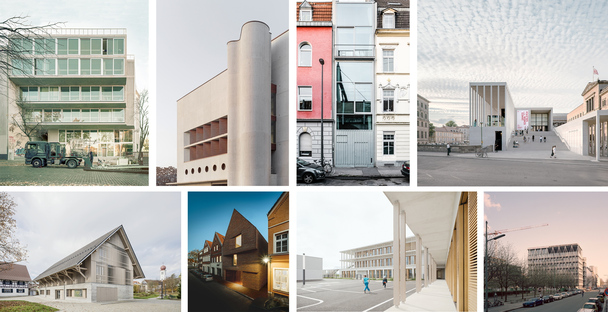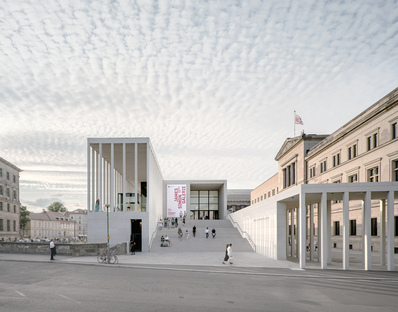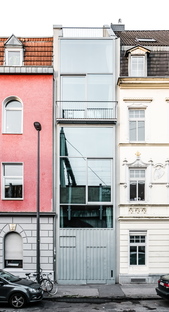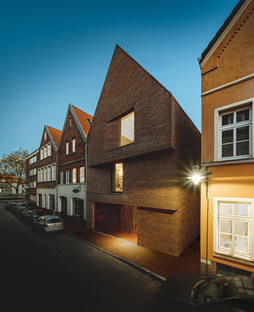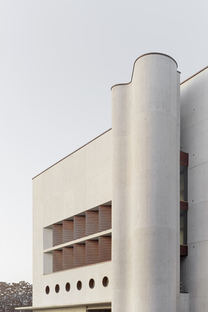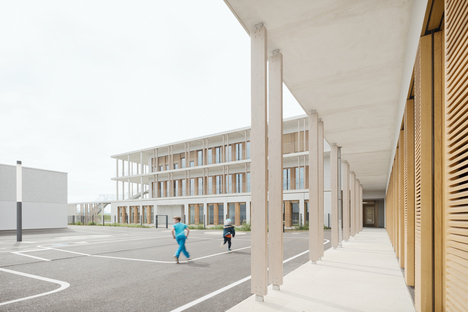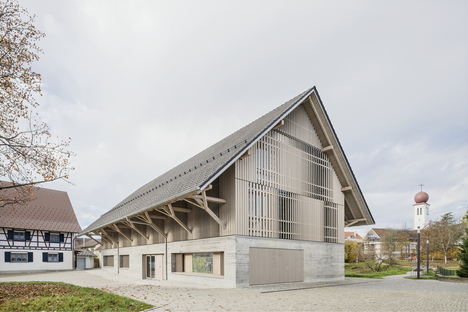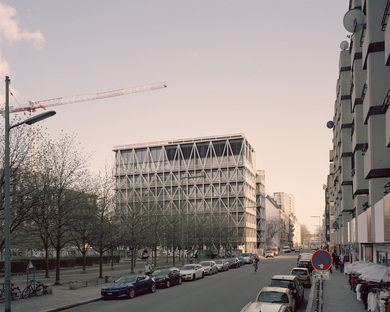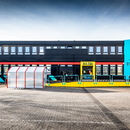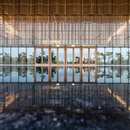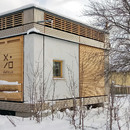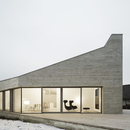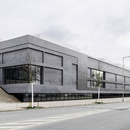05-05-2020
Winners and commendations for the 2020 Architekturpreis Beton, Germany
Simon Menges, Wolfgang Zeh, hennpohl, Rory Gardiner, Brigida Gonzales, Erica Overmeer,
Cologna, Germany, Münster,
- Blog
- News
- Winners and commendations for the 2020 Architekturpreis Beton, Germany
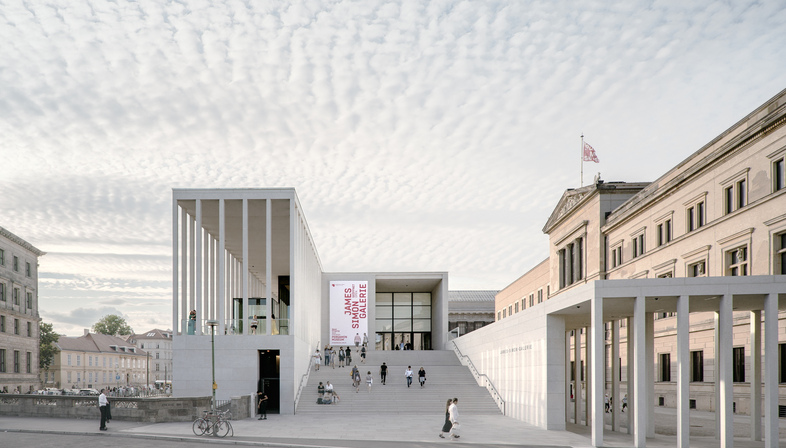 1974 marked the 25th anniversary of the Federal Association of the German Cement Industry, and it was also the inaugural year of the Architekturpreis Beton prize for concrete architecture promoting the outstanding use of concrete in building design. It went on to become one of the most sought-after recognitions across the German architecture scene, especially since 2008 when the German association of architects (BDA) began collaborating in its organization.
1974 marked the 25th anniversary of the Federal Association of the German Cement Industry, and it was also the inaugural year of the Architekturpreis Beton prize for concrete architecture promoting the outstanding use of concrete in building design. It went on to become one of the most sought-after recognitions across the German architecture scene, especially since 2008 when the German association of architects (BDA) began collaborating in its organization.Every three years, the prize recognizes outstanding achievements in the creative, constructive and technological use of concrete in architecture and engineering. Architects, engineers and building owners can all submit their projects for recognition. In addition to the residential, cultural and administrative buildings constructed in Germany, submissions can include industrial buildings and engineering structures, also incorporating additions and architectural transformations of existing buildings.
143 projects participated in the 2020 edition, and the jury selected the winning entries and recognitions from these. They awarded a total of four, equal-ranking winners and four commendations.
The equal-ranking winners were the Terrassenhaus Lobe Block terrace house in Berlin by Brandlhuber+; the extension of the Württembergische Landesbibliothek library in Stuttgart by Lederer Ragnarsdóttir Oei; the new Baulücke Köln building by Wolfgang Zeh; and the James Simon Gallery by David Chipperfield Architects Berlin, already showcased in Floornature.
The four commendations went to Steimle Architekten BDA for the Kressbronn Library; hehnpohl architektur bda for the house at the Buddenturm in Münster; wulf architekten for the modular primary schools in Munich; and the architectural office E2A / Piet Eckert and Wim Eckert for the new taz building in Berlin.
It’s interesting to see the inclusion of two residential projects: the Baulücke Köln building by the architect, Wolfgang Zeh and the house at the Buddenturm in Münster by hehnpohl architektur bda. In both cases, the homes are located in a historical context posing unprecedented challenges for the designers.
The name Baulücke Köln – basically meaning a vacant lot – already tells us that it stands in a disused gap between other buildings. This gap in a row of listed Wilhelminian-style houses in Cologne-Ehrenfeld measures 10.00 x 3.50 metres. The clear width between the firewalls of the existing buildings was three metres, and it was only possible to use a depth of 7 metres to build a house. hehnpohl architektur bda faced similar conditions for their project in Münster, which required a sensitive approach to introduce a new building into the dense network of historic buildings in the picturesque city centre. Here, the architects crafted a modern house with a bare brick facade that still matches the scale and rooflines of the old neighbouring buildings.
Christiane Bürklein
2020 Architekturpreis Beton prize for concrete architecture
Images: see captions
01 Collage
02 James-Simon-Galerie, © Studio Simon Menges
03 Neubau Baulücke Köln, © Wolfgang Zeh
04 Haus am Buddenturm, © hehnpohl
Erweiterung der Württembergischen Landesbibliothek, © Brigida Gonzalez
Grundschulen München, © Brigida Gonzalez
Bücherei Kressbronn, © Brigida Gonzalez
taz Neubau, © Rory Gardiner
Terrassenhaus Lobe Block © Erica Overmeer










