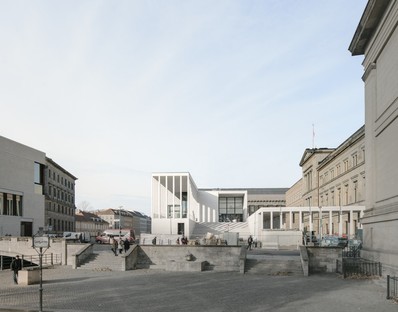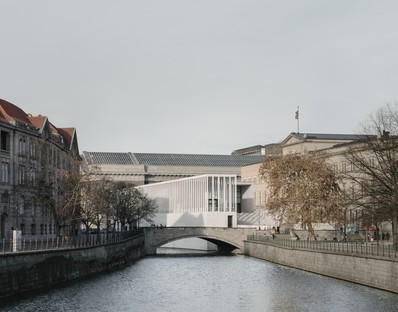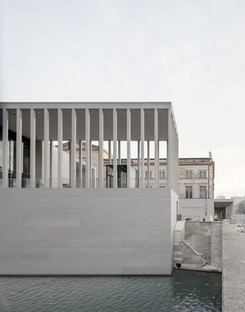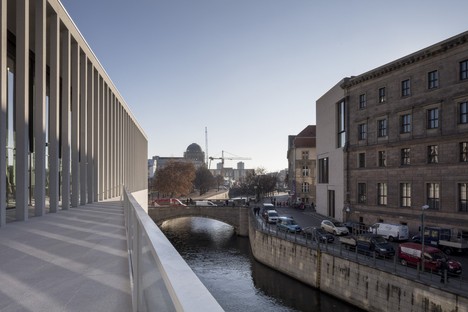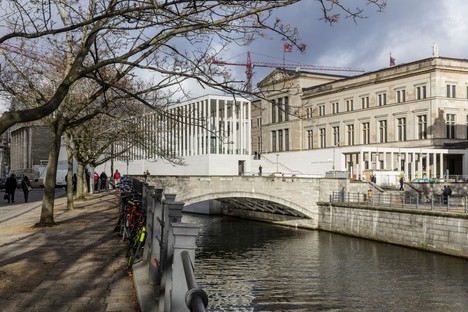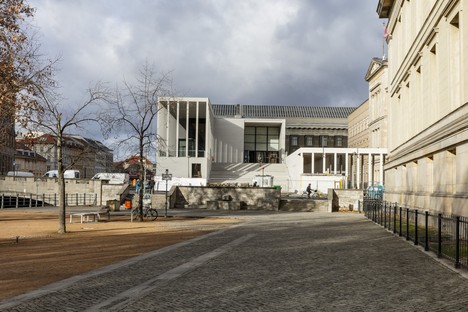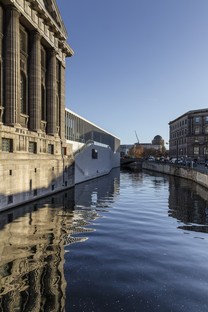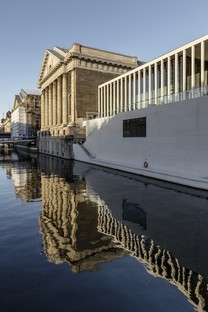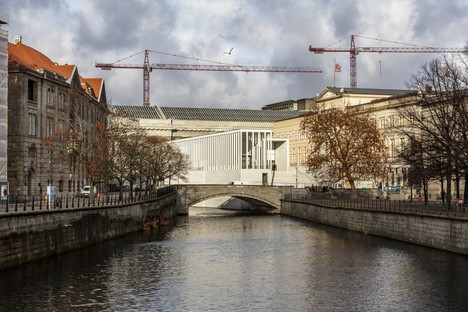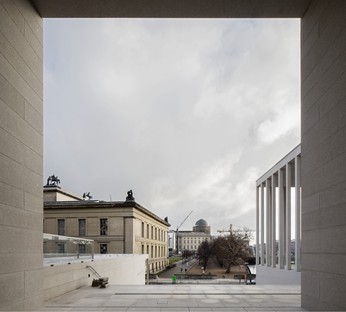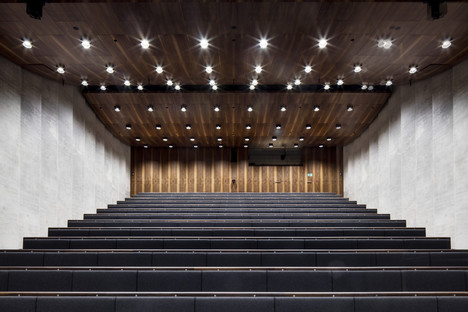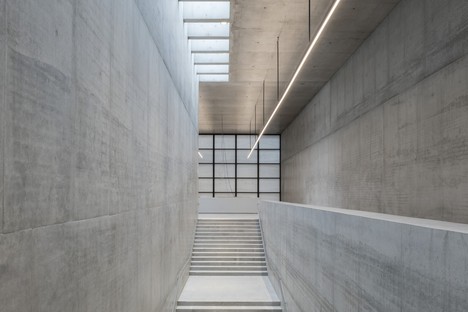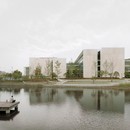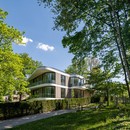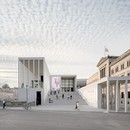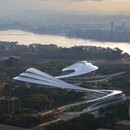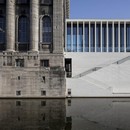07-01-2019
David Chipperfield Architects James Simon Galerie Berlin
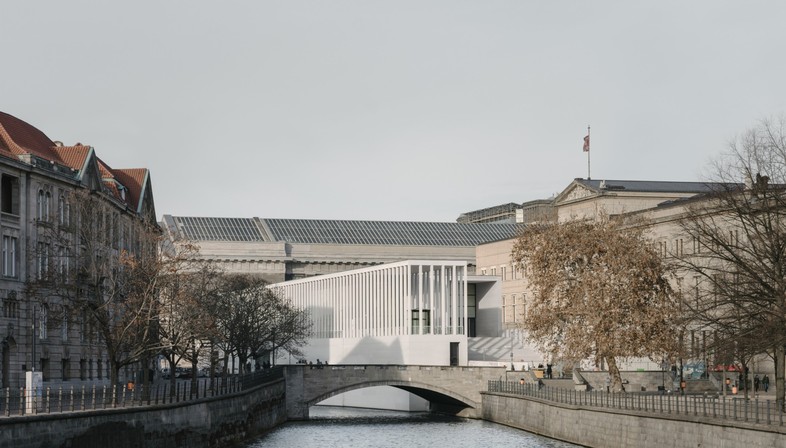
James Simon Galerie, designed by David Chipperfield Architects and completed recently in Berlin, is more than a building: it is a place. Architect David Chipperfield explains how James Simon Galerie as a building/central gateway to the city’s Museum Island will provide a series of functions necessary for the whole museum system on the island, effectively centralising services linked with museum visits (such as the shop, coat check, coffee shop, auditorium, etc.), while also playing an important role as a public place and building constructed in the city centre which forms part of a one-of-a-kind museum and architectural site, a UNESCO World Heritage Site since 1999. James Simon Galerie reorganises Museum Island’s relationship with the city and accessibility. Tying back together threads interrupted by the destruction of the Second World War, it fills a vacuum in the city and creates new connections and spatial relations. The new building and the Archaeological Path connecting four of the five museums on the island (Altes Museum, Neues Museum, Alte Nationalgalerie, Bode-Museum and Pergamonmuseum), form the backbone of the Museumsinsel Masterplan, an urban planning project begun in the late twentieth century for revitalisation of the entire area which, like the reconstruction/restoration of the Neues Museum, is by architect David Chipperfield.
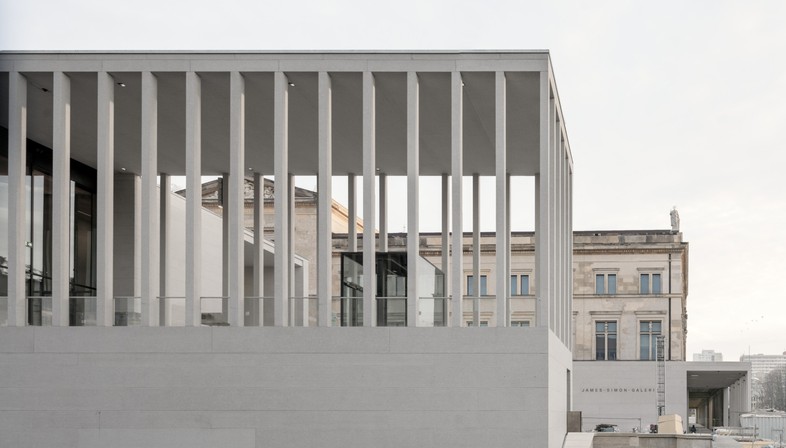
A tall stone plinth, slender pillars and a monumental outdoor staircase are the architectural elements the British architect uses in a project that fits harmoniously into the context of the other museum buildings. David Chipperfield uses the “vocabulary” of the architecture already present in the area, also employed by Karl Friedrich Schinkel and Friedrich August Stüler and the other architects who worked on the creation of Museum Island. The James Simon Galerie project is a contemporary version of the sketch by Frederick William IV of Prussia, who wanted to give the city a cultural acropolis.
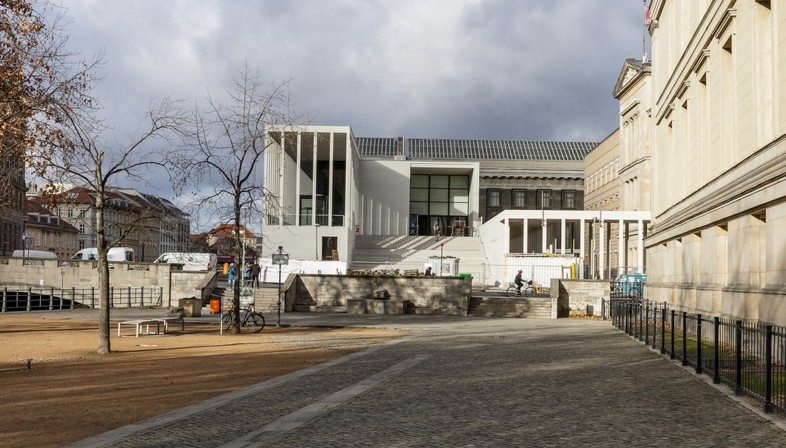
James Simon Galerie stands on a narrow lot, the result of the 1938 demolition of the "Neuer Packhof", a building designed by Karl Friedrich Schinkel. The building’s tall stone base not only adds to the monumentality of the project as a whole but serves the important function of reinforcing the banks of Kupfergraben canal. In contrast with the strongly material nature of the building’s base, the upper level is surrounded by slender pillars that create new outdoor spaces for the public.

The construction of James Simon Galerie was officially completed on December 13, and work on the interiors will soon begin, so that the central gateway will be ready to host the numerous visitors that come to Berlin’s Museum Island every year by the summer of 2019.
(Agnese Bifulco)
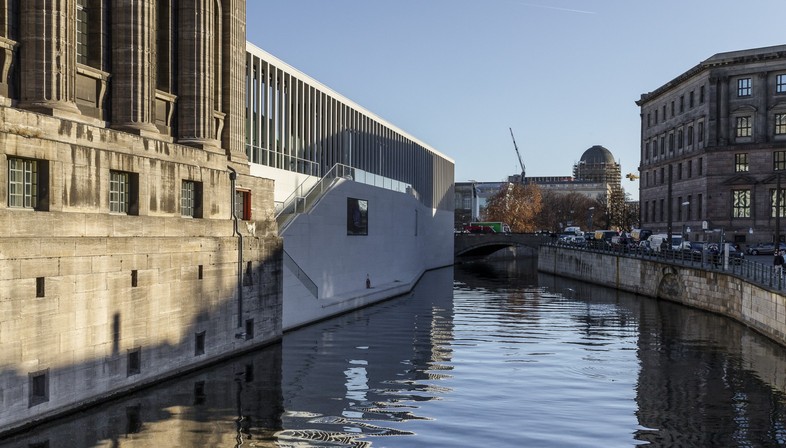
Images courtesy of David Chipperfield Architects, photo by Simon Menges, Ute Zscharnt
www.davidchipperfield.com
Date: Project (1999-2007) - Construction (2009 - 2014) - Completion 2018 - Opening 2019
Gross floor area: 10,900 m2
Client: Stiftung Preußischer Kulturbesitz represented by the Bundesamt für Bauwesen und Raumordnung
Project management: Miriam Plünnecke
Project controlling: Ernst & Young Real Estate GmbH, Berlin Kemmermann Projektmanagement im Bauwesen GmbH & Co. KG, Berlin Staatliche Museen zu Berlin
Architect: David Chipperfield Architects Berlin
Partners: David Chipperfield, Martin Reichert, Alexander Schwarz (Design lead)
Project architect: Urs Vogt (Preparation and brief to Technical design, Site design supervision).
Project team: Mathias Adler, Alexander Bellmann, Thomas Benk, Martin Benner, Alexander Corvinus, Maryla Duleba, Matthias Fiegl, Anke Fritzsch, Dirk Gschwind, Anne Hengst, Paul Hillerkus, Isabel Karig, Linda von Karstedt, Ludwig Kauffmann, Mikhail Kornev, Astrid Kühn, Thomas Kupke, Dalia Liksaite, Jonas Marx, Sebastian von Oppen, Torsten Richter, Elke Saleina, Antonia Schlegel, Thomas Schöpf, Eberhard Veit, Anja Wiedemann.
In collaboration with
Quantity surveyor: Christine Kappei, Stuttgart
Executive architect: Wenzel + Wenzel Freie Architekten, Berlin
(Procurement, Construction supervision)
Project management: Christoph-Phillip Krinn
Structural engineer: IGB Ingenieurgruppe Bauen, Berlin
Services engineer: INNIUS DÖ GmbH, Berlin; Inros Lackner AG, Rostock
Building physics: Müller-BBM GmbH, Berlin
Fire consultant: Arge Brandschutz NEG, Berlin
Lighting consultant: matí AG, Adliswil
Lighting design: Conceptlicht GmbH, Traunreut (Outdoor lighting)
Landscape architect: Levin Monsigny Landschaftsarchitekten, Berlin










