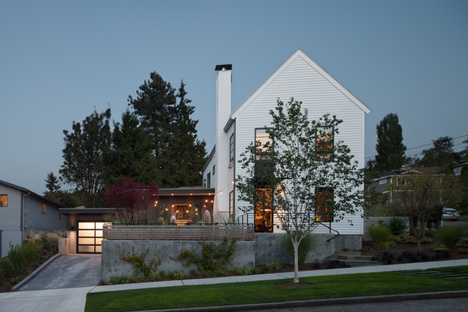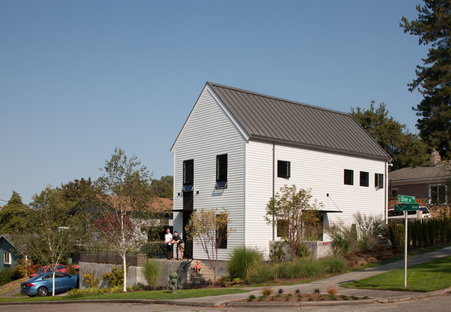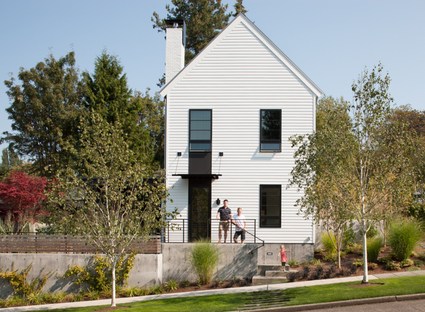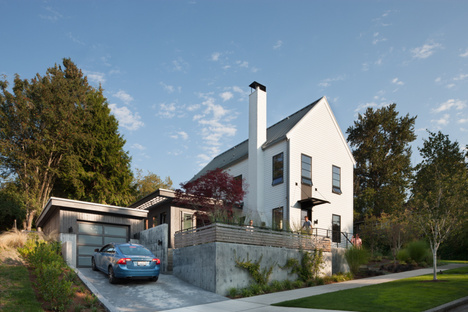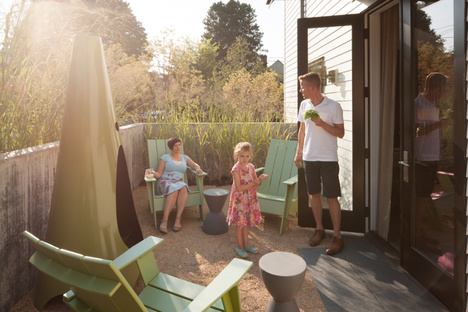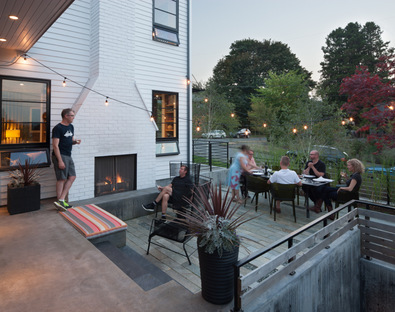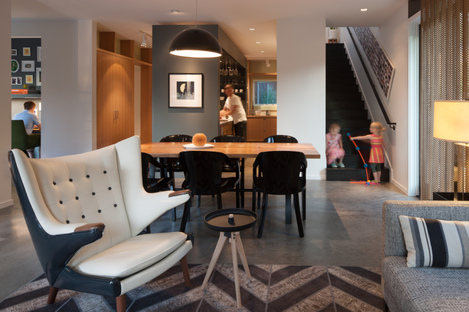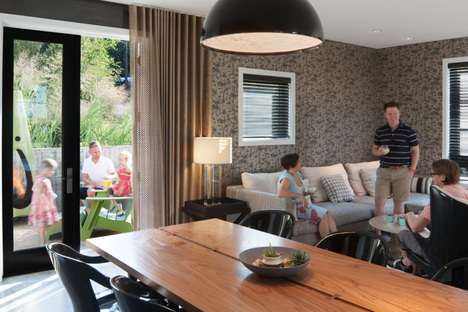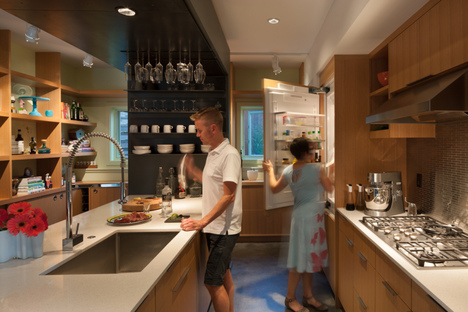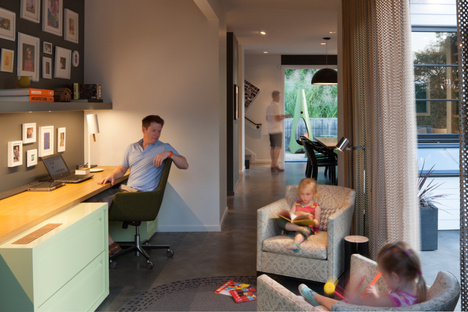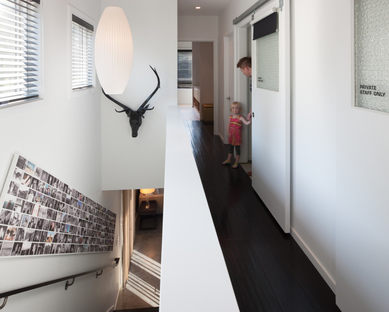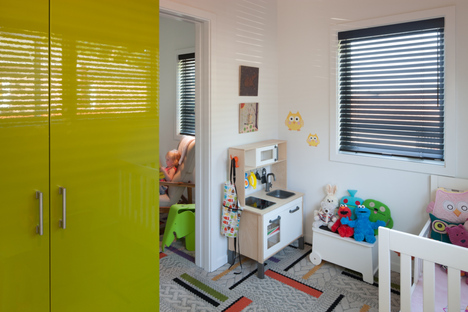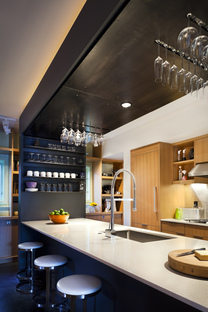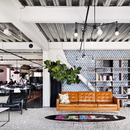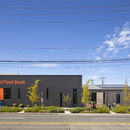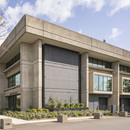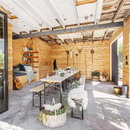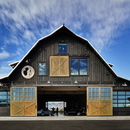31-01-2018
The ToDD Residence by SkB Architects
- Blog
- Materials
- The ToDD Residence by SkB Architects
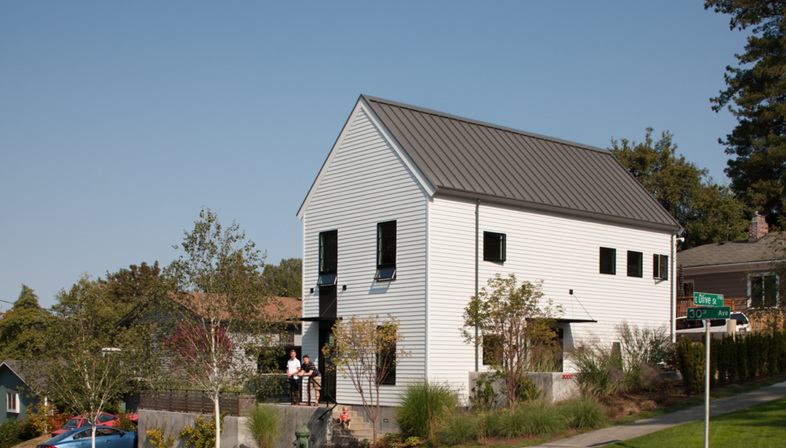 SkB Architects designed a house for a growing family in Seattle, Washington, on a restricted footprint and a tight budget. Terraces increase both the usable space and the connection with outdoor urban context.
SkB Architects designed a house for a growing family in Seattle, Washington, on a restricted footprint and a tight budget. Terraces increase both the usable space and the connection with outdoor urban context.We're always hearing the phrase “less is more” but in actual fact, the one thing contained in most briefs to architecture firms is the client's desire to have “more with less”, often because of tight budgets and lack of land.
Enter the real skill of the architect, who is not only required to make the client's dreams come true but also to stick to the restrictions imposed by the site and by building regulations. This is exactly the case in Seattle, where a couple commissioned SkB Architects to build a house on a corner plot of about 400 square metres in a residential zone on the city's outskirts.
SkB Architects were tasked with gaining as much usable space as possible and creating a house with a vernacular feel, almost as if it were an urban farmhouse, at the same time sticking to the tight budget.
They came up with the ToDD Residence where two very distinct volumes complement each other in size, function and colour. The two-storey white volume contains the functional spaces - living, eating, sleeping - and takes full advantage of its height to maximise the space within, making the ground floor open plan, which also includes the office, and using the top level for the bedrooms.
This primary white vertical mass is anchored by a deep grey, single-storey concrete volume that houses the home office and guest spaces, all wrapping around an outdoor deck that connects to the garage.
The economy of scale or “more with less” approach can be seen throughout the house with a usable space of almost 180 square metres, where the team from SkB Architects pared down the size of the rooms to their minimum. By doing this, they turned them into cosy and very welcoming rooms with the careful use of materials, colours and daylight that flows through the many windows. The galley kitchen with open, built-in pantry shelving at its perimeter is a perfect example - and it creates the focal point in the open plan living area, increasing the spatial perception.
Both terraces are accessed from the ground floor and the large deck even has a fireplace and built-in seating, like an additional room, particularly in summer, while the smaller patio is more intimate. Both these outdoor areas engage with the neighbourhood. So, the ToDD Residence by SkB Architects is a real example of how to make a virtue of necessity.
Christiane Bürklein
Project: SkB Architects - http://www.skbarchitects.com/
Interior Design: Dyna Contracting
Location: Seattle, Washington, USA
Year: 2016
Images: Lara Swimmer, Tim Bies










