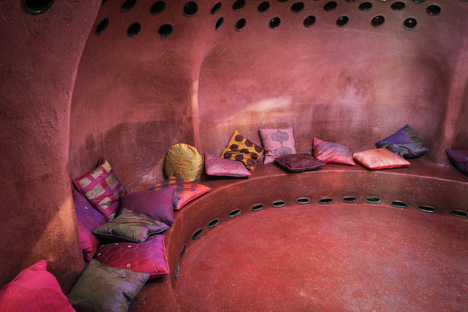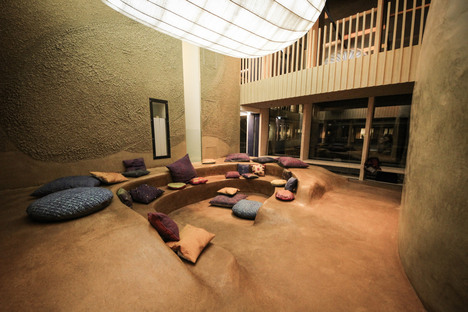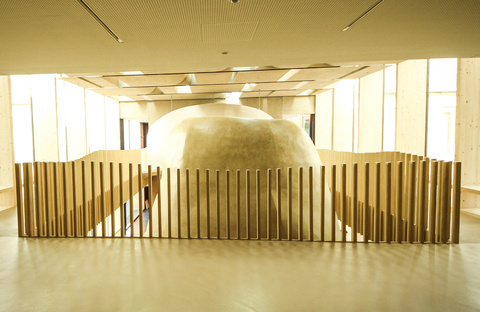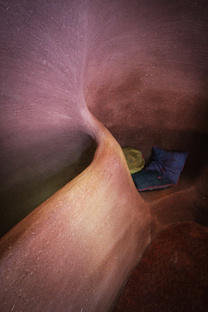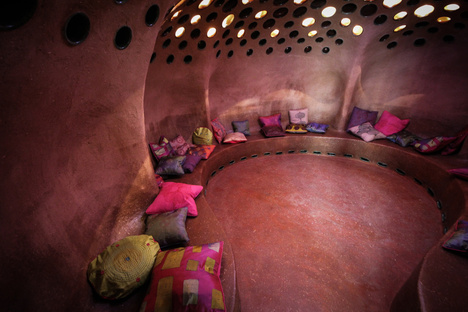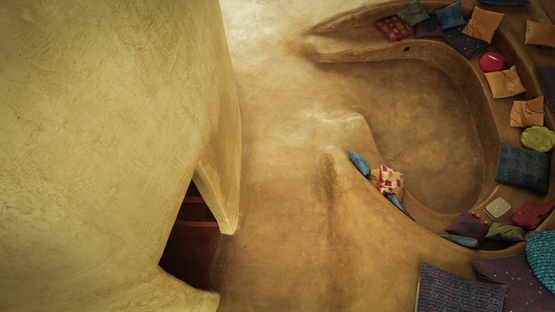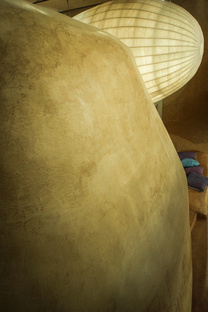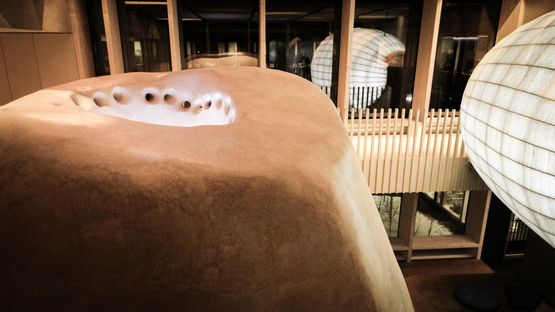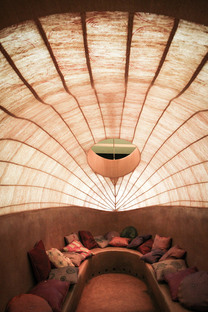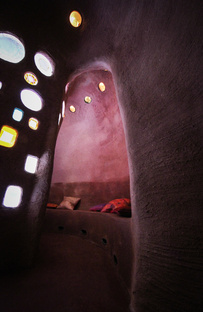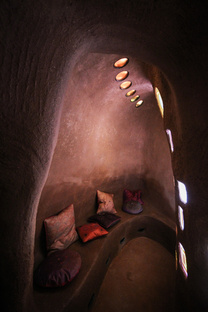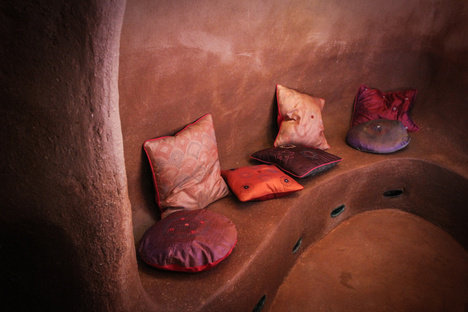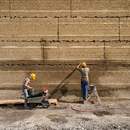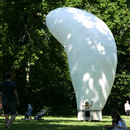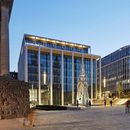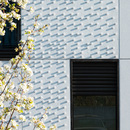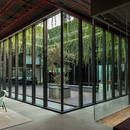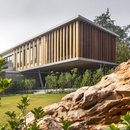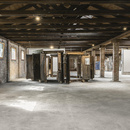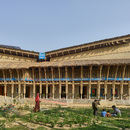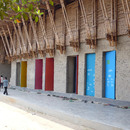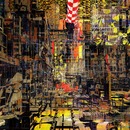10-07-2018
Omicron spaces, cultural encounters in Vorarlberg
Martin Rauch - Lehm Ton Erde, Anna Heringer,
Klaus, Austria,
- Blog
- Materials
- Omicron spaces, cultural encounters in Vorarlberg
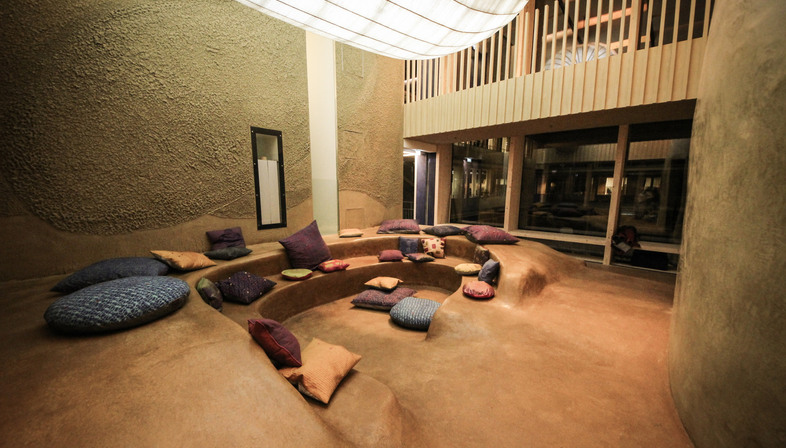 A project that brings together traditional building materials like clay with Bangladeshi fabrics and an Austrian enterprise. The project for the Omicron spaces was generated by the collaboration between Studio Anna Heringer and Martin Rauch's Lehm Ton Erde.
A project that brings together traditional building materials like clay with Bangladeshi fabrics and an Austrian enterprise. The project for the Omicron spaces was generated by the collaboration between Studio Anna Heringer and Martin Rauch's Lehm Ton Erde.Klaus is a small town in the state of Vorarlberg, Austria where, in addition to the vineyards, there are also some state-of-the-art industrial enterprises, including Omicron that develops innovative products and services for the electricity industry. Two architects who are known for their focus on sustainability and use of natural building materials - Anna Heringer from her namesake studio and Martin Rauch from Lehm Ton Erde - were tasked with the design of the meeting rooms for employees.
The project consists of three habitable sculptures – the zeppelin, the monolith and the pool - and showcases the commitment to support local Austrian artisans, something the architects are used to doing in Bangladesh and in India. The goal is to create a common space for the Omicron employees and, at the same time, generate a social and economic impact by involving lots of local artisans and helping to drive development in the global South.
The zeppelin is a meeting room suspended in the air that glows at night to light up the space. The structure is made from locally sourced timber, covered by an outside layer of handwoven non-violent silk from Little Flower, a leprosy project in India. Inside are the rich patterned textiles from Bangladesh created by the NGO Dipshikha, the same ones that also decorate the handmade cushions used to fill the clay pool, a space scooped out of the floor - an open, playful, informal place where employees can relax under the zeppelin.
The monolith is the most experimental of the three sculptures, an attempt to bring the most basic building earth technique Zabur as it is used in Ghana, for example into Austria. The two-storeyed structure has non-stabilised clay walls of only 15 centimetres thick, covered by a bearing dome also made from clay. Unfortunately, Austrian building regulations require both a steel foundation and the addition of two, horizontal steel rings plus a ring for the central opening of the light, in order to stabilise the structure. Apart from this, the monolith was built by hand, bringing earth - the closest element to the human body in the flow of heat and humidity - inside a high-tech company. A very high-performance, ancient material which softens noise and absorbs smells, significantly improving the quality and comfort of the interiors and at the same time enabling users to reactivate their ancestral memories by means of touch and smell.
A low-tech material with high-tech performance, as Anna Heringer and Martin Rauch explain, given that earth encapsulates all the requirements of sustainability - from low-energy use for its production to its technical performance - meeting the housing needs of humans throughout their history. The project of the two architects for Omicron is, therefore, an excellent example of the application of earth in interior design, as well as a manifesto for an architecture whose intrinsic sustainability brings together and values artisan cultures of different countries.
Christiane Bürklein
Concept and design: Anna Heringer and Martin Rauch
Team Studio Anna Heringer: Stefano Mori, Timur Ersen
Main contractor/execution: Lehm Ton Erde Baukunst GmbH
Overall design coordination: Dietrich | Untertrifaller Architekten ZT GmbH
Consultant structural engineer: GBD (Dornbirn, Austria)
Consultant light planning: Bartenbach GmbH (Aldrans, Austria)
Consultant acoustics: Müller BBM (Planegg, Austria)
Location: Oberes Ried, 6833 Klaus, Vorarlberg
Client: OMICRON electronics GmbH
Completion date: September 2015
Floor area: 220 m2
Suppliers: Berle Manfred Raumausstattung, Dipshikha, Dipshikha Handicrafts, Little Flower
Images: Stefano Mori
Potete aiutare la campagna crowdfunding DidiTextiles: https://wemakeit.com/projects/didi-textiles










