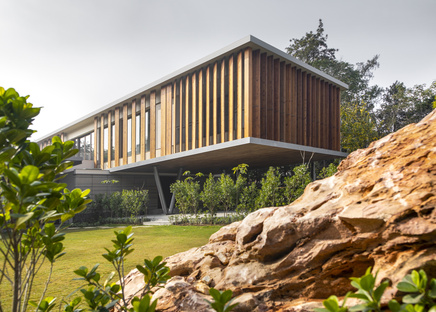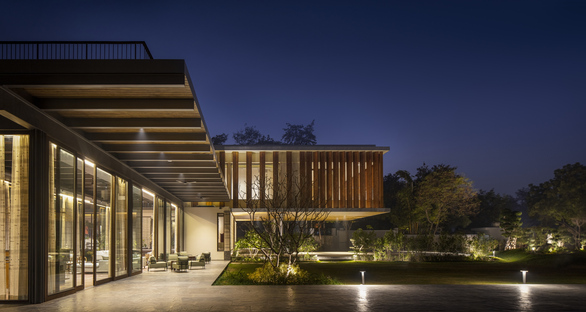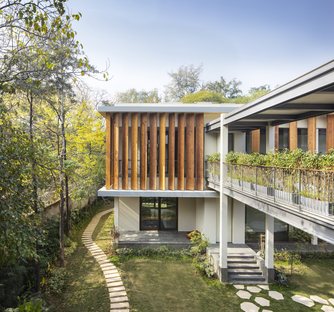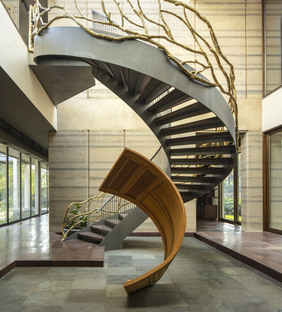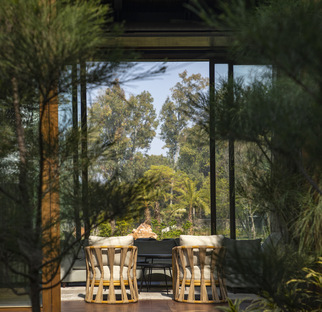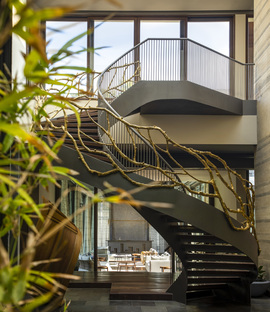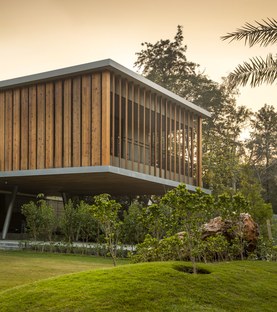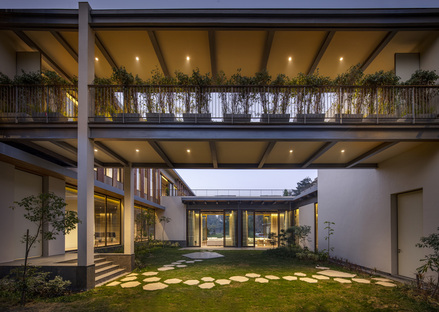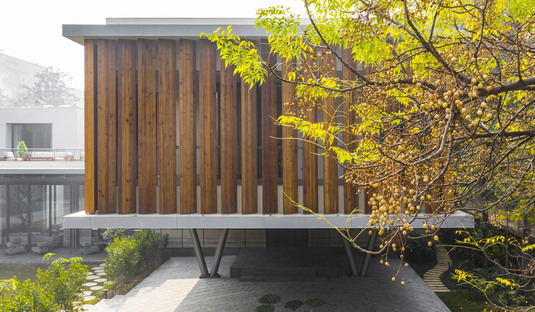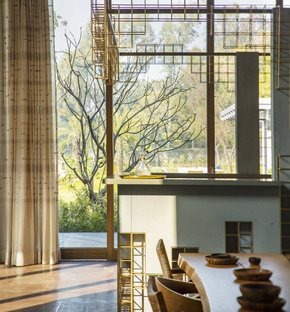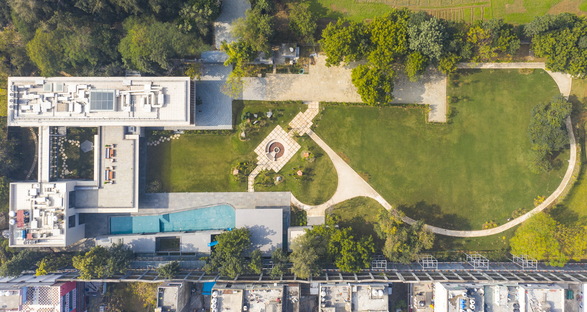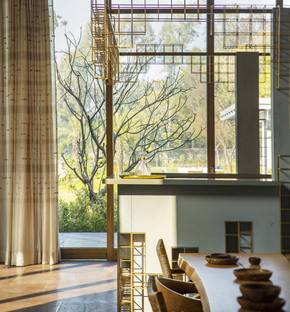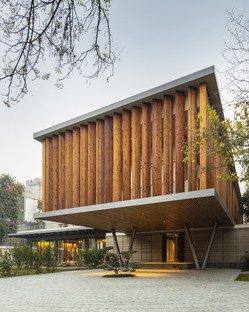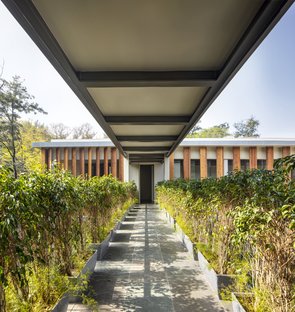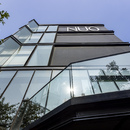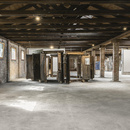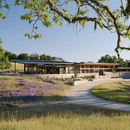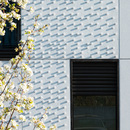01-04-2022
Studio Lotus, Earth and Glass House
- Blog
- Materials
- Studio Lotus, Earth and Glass House
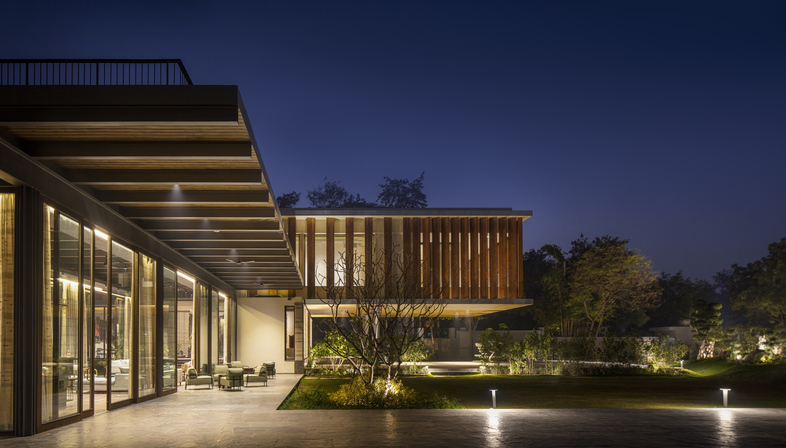 It is common to search for that perfect quiet place to get away, especially if you happen to live in a mega-city like New Delhi. Being able to escape the crowded streets and air pollution can really make a difference. Not surprisingly, more and more people – who can afford to do so – are creating their own personal retreats closer to nature, which then becomes a way to reconnect with our environment, a form of revaluation of the territory.
It is common to search for that perfect quiet place to get away, especially if you happen to live in a mega-city like New Delhi. Being able to escape the crowded streets and air pollution can really make a difference. Not surprisingly, more and more people – who can afford to do so – are creating their own personal retreats closer to nature, which then becomes a way to reconnect with our environment, a form of revaluation of the territory.The Earth and Glass House designed by Studio Lotus, founded in 2002 by architects Ambrish Arora, Ankur Choksi and Sidhartha Talwar, stands on a rectangular plot on the outskirts of New Delhi. A weekend retreat for a family who wants to be able to host friends and relatives. The overall design of the architectural project, consisting of three connected volumes, starts from the landscape – agricultural on three sides and urban on the fourth. Great attention has been paid to the conservation of existing trees, silver oaks that intersperse the covered walkways connecting the various areas of the internal park, from the pool to the tree house. Because the entire site has been arranged following the Vastu principles, the Indian architectural teachings, dating back thousands of years, on the correct layout of land and buildings, as well as their design and construction according to the natural laws of the five elements. The concept also refers to Vastu Shastra, where Vastu translates as "abode" and Shastra as "teaching". Vastu Shastra therefore means "teaching on proper dwelling", becoming the foundation for an architecture focused on the psychophysical well-being of the inhabitants.
To let the southern sun in and enhance the dialogue between the outside and the inside of the house, the design team dug out a winter courtyard, opening the living area to the landscape. A seamless visual connection from the winter courtyard to the lawns to the north is thus created. A driveway leads visitors to the entrance portico, shaded by a ten-metre long cantilevered volume resting on a load-bearing rammed earth wall and on a pair of V-shaped columns. The entrance is marked by a double height sky-lit courtyard, where a sculptural staircase that establishes a visual and spatial connection between shared and private spaces has been created.
As far as architecture is concerned, the house brings together three construction systems: load-bearing walls made of rammed earth, a mild steel structure and exposed slabs in reinforced concrete. Indeed, the challenge for Studio Losti's architects was to develop the necessary joining and connecting elements that would make it possible to cohesively unite these three distinct structural systems. Elements in wood serve as a brise-soleil, ensuring maximum comfort indoors, even during the hot season.
Inside, the overall spatial experience invites users to explore the tactility of the surfaces populating the space, as emphasising the materiality of the building's components is part of the very concept characterising the Earth and Glass House. In the living and dining area, metal, stone and wood have been paired with refined furnishings made with natural materials such as cane and wood, which introduce a warm and earthy tone to the interiors.
True to the firm's approach that celebrates local resources, cultural influences, strong attention to detail and an inclusive process, Studio Lotus's Earth and Glass House is an architecture with a contemporary appeal which, indeed, is the result of a long tradition where all the various elements fluently converge at the benefit of those who come to spend their time here.
Christiane Bürklein
Project: Studio Lotus
Location: New Delhi, India
Year: 2021
Images: Niveditaa Gupta










