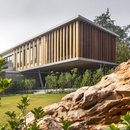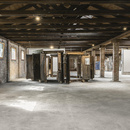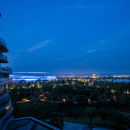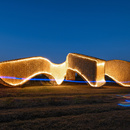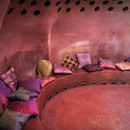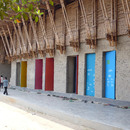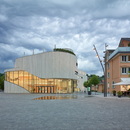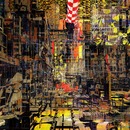29-10-2020
Anandaloy by Anna Heringer in Bangladesh wins the Obel Award
- Blog
- Materials
- Anandaloy by Anna Heringer in Bangladesh wins the Obel Award
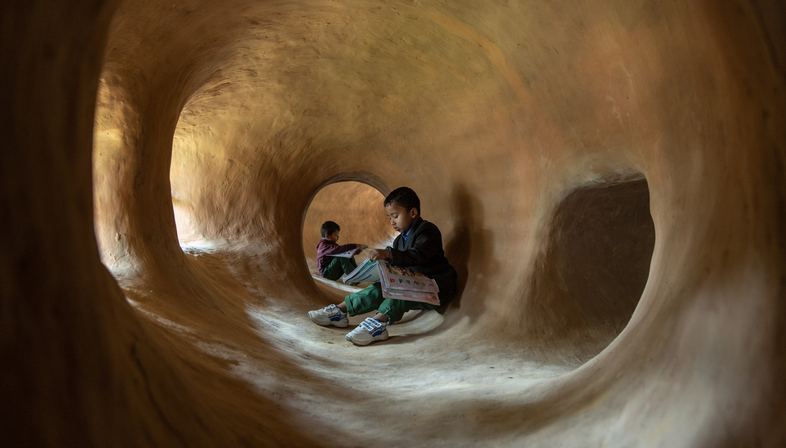 The readers of Floornature are familiar with the German architect Anna Heringer, who has been working to create inclusive, sustainable architecture for years, standing by her belief that “Architecture is a tool to improve lives”. This approach has been rewarded with the Obel Award, a new, international prize for architectural achievement presented annually by the Henrik Frode Obel Foundation, founded by Henrik Frode Obel (1942-2014) for her Anandaloy project in Bangladesh. The aim of the award is to honour recent and outstanding architectural contributions to human development all over the world, and it is given to works or projects from the past five years. The first winner of the Obel Award was the “Water Garden” by Junya Ishigami & Associates.
The readers of Floornature are familiar with the German architect Anna Heringer, who has been working to create inclusive, sustainable architecture for years, standing by her belief that “Architecture is a tool to improve lives”. This approach has been rewarded with the Obel Award, a new, international prize for architectural achievement presented annually by the Henrik Frode Obel Foundation, founded by Henrik Frode Obel (1942-2014) for her Anandaloy project in Bangladesh. The aim of the award is to honour recent and outstanding architectural contributions to human development all over the world, and it is given to works or projects from the past five years. The first winner of the Obel Award was the “Water Garden” by Junya Ishigami & Associates.Anandaloy - which means “The Place of Deep Joy” in the local dialect of Bengal - designed by Anna Heringer, sits in the middle of the rice paddies in northern Bangladesh. A two-level construction built out of mud and bamboo, with curved walls that seem to dance, and a long ramp that winds around and takes you up to the first floor. Below the ramp are cave-like structures that provide either a fun place to move around or a quiet space where you can feel protected and embraced.
The ground floor of this multifunctional building hosts a therapy centre for people with disabilities and a fair-trade textile manufacturing studio producing fashion and artworks on the first floor.
Attention to disabilities is uncommon in Bangladesh, where most people see this destiny as a kind of divine punishment or karma. People with disabilities have very little awareness that they can improve their situation, which is the goal of the Anandaloy therapy centre. Moreover, since this is a dedicated location but is not separate from the other people and functions located on the top floor, the centre gives these people much more dignity and helps their inclusiveness.
Then on the top floor are the workshops of Dipdii Textiles, a clothing production project for local women that Anna Heringer and Veronika Lang launched with the NGO Dipshikha to support local textile traditions and to improve work opportunities in the village of Rudrapur. There are very few job opportunities for women in rural Bangladesh, so many of them move to the city to live and work in factories under often inhumane conditions.
“We wanted to give the women a chance to earn their own living in the village. We have to bring the work where the people are, where they can make use of their own resources, building their own houses with their hands, growing their own food, and taking care of their families”, says Anna Heringer.
The German architect explains how the materials and construction techniques together help to create an inclusive project because the simplicity itself means everyone could participate in the building process, including people with disabilities Because mud is for free, and the bamboo was bought from local farmers, the most significant part of the budget remained inside the community
The architecture of Anandaloy explores the plastic abilities of mud, using a particular mud technique called “cob”, where no formwork is needed. As Anna Heringer says “mud is not just dirt — it is a real building material of high quality that you can use to build very exact structures — not only small huts but also large engineering structures and even public buildings. It is our creative task to take an old material and make something modern and appropriate to contemporary uses, needs, and aspirations.”
The architecture of Anandaloy is the result of many years of work and projects, through which Anna Heringer has developed her personal philosophy of the architecture to bring meaning to people and to help our planet stay healthy: “With this building, everything comes together: local materials, local energy sources, and global creativity.” And when it reaches the end of its life, Anandaloy will continue to be sustainable as it turns to dust and returns to the earth.
Christiane Bürklein
Project: Studio Anna Heringer
Location: Rudrapur Village, Dinajpur, Bangladesh
Year: 2020
Images: Kurt Hoerbst, Stefano Mori










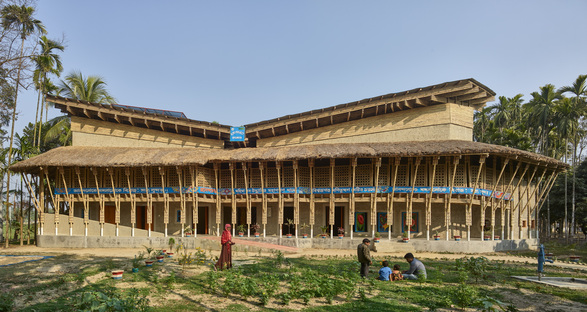
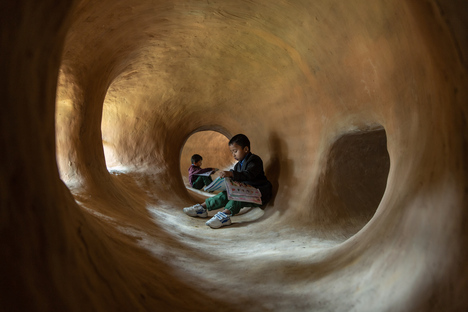
Stefano-Mori-7_thumb.jpg)
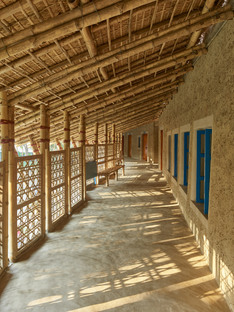
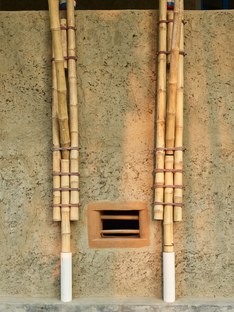
Stefano-Mori-11_thumb.jpg)
Stefano-Mori-13_thumb.jpg)
Stefano-Mori-14_thumb.jpg)
Stefano-Mori-5_thumb.jpg)
Stefano-Mori-8_thumb.jpg)




