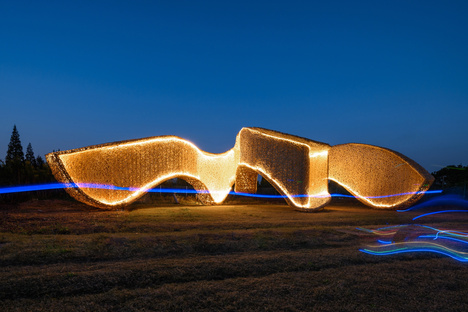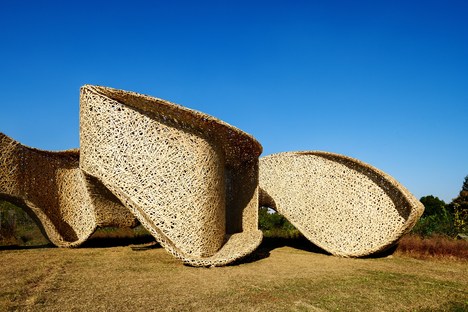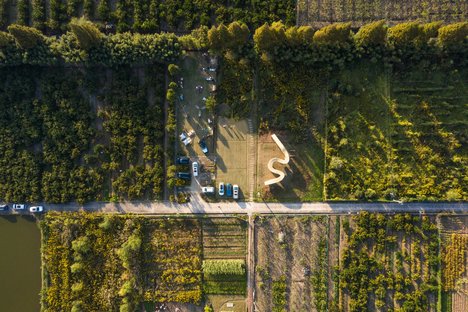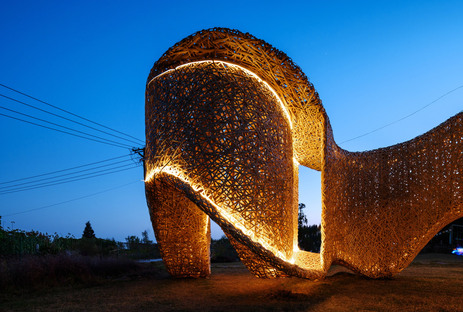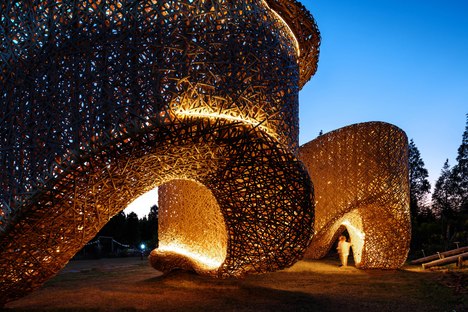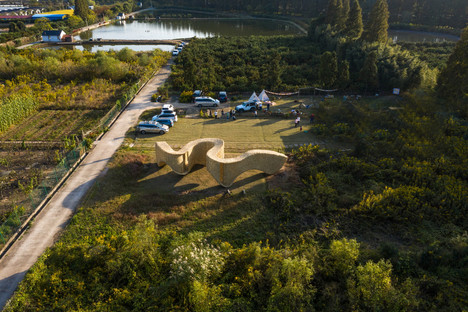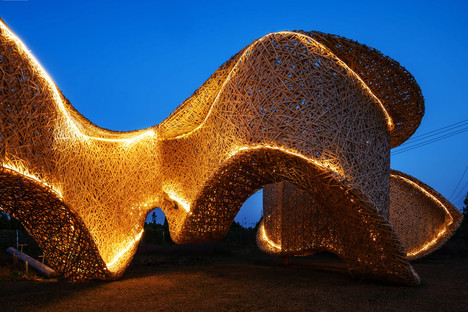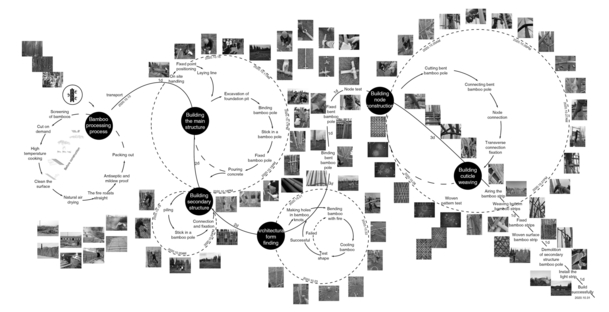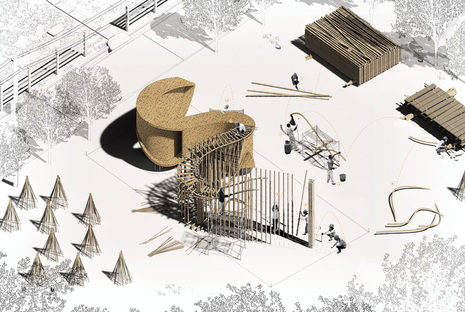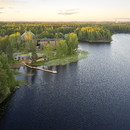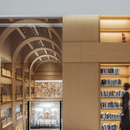- Blog
- Materials
- Activating the rural space by LIN Architecture
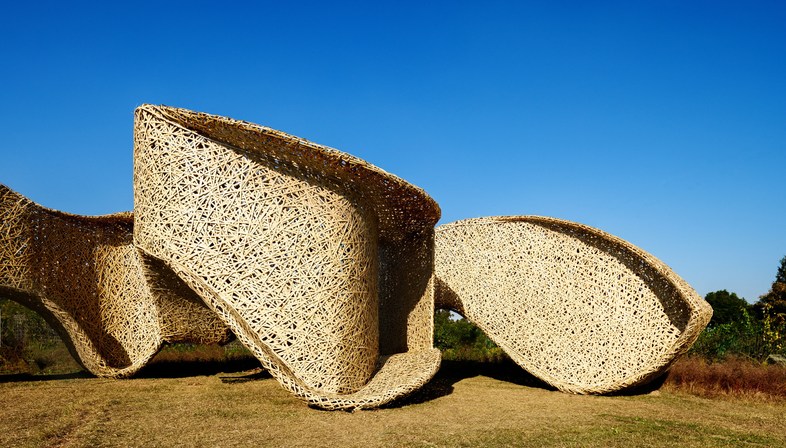 Chongming Dao is the second-largest island in the People’s Republic of China after Hainan, with an area of 1,267 km². It is located at the mouth of the Yangtze River in the East China Sea and most of its territory is part of the city of Shanghai.
Chongming Dao is the second-largest island in the People’s Republic of China after Hainan, with an area of 1,267 km². It is located at the mouth of the Yangtze River in the East China Sea and most of its territory is part of the city of Shanghai.The bamboo pavilion built by LIN Architecture during a two-week workshop with architecture students, fits into this context of excellent natural environmental and ecological resources, offering the necessary conditions for the development of local tourism and agriculture. Because while a great deal of attention is paid to urban spaces, little is done to investigate the potential of rural places to improve the lives of those who do not leave the countryside for the city or to offer something more to those who visit.
Specifically, every weekend, residents of Shanghai and of the neighbouring cities travel to Chongming, with frequent unique festivals that attract visitors, making tourism a de facto new source of income for the local population. The intervention by LIN Architecture, a cutting-edge design and research institute in Asia dedicated to spatial research, design and education, aims to emphasise this power of space, which is capable of activating new behaviours and becoming a social generator.
The project starts with an architectural object – a local bamboo pavilion, as a landmark in a field – combining two characteristics that distinguish the behaviour of people in the countryside. On the one hand, there is the extensibility of the horizontal plane, and on the other hand, the absence of an apparent social aggregation in the space. What’s more, this project seeks to pursue spatial research that is more urban in nature and ultimately more sustainable, reducing the impact on the land. The architects thus offer a programme that moves from a horizontal to a vertical organisation.
In addition, the designers have introduced the field theory, insisting on the quality of the natural context, which becomes an integral part of the project itself. Interactions between family members or strangers take place thanks to the presence of the local bamboo installation. People spend their time here resting, talking and walking around the natural architecture. Dynamics that give rise to a new sense of belonging to the place, while a sense of intimacy and connection is established as they move from one field to the next, experiencing contact with others – even close contact for those who wish.
The placemaking has already begun during the building phase of the pavilion, whose construction combines research and participation. With the help and guidance of the architects, as well as of the craftsmen who all worked together to create the organically shaped volume, the students were able to experiment with both the materials and the construction of the structure. The participation of the designers and students in this experimental project in the countryside provides yet another possibility for approaching the question of space in rural constructions, focusing on joint participation, ecological construction, sustainable operation and teaching within research. And everyone can enjoy the beauty of the landmark made of natural materials, which plays the important role of a social aggregator.
Christiane Bürklein
Project: LIN architecture
Location: Chongming, Shanghai, China
Year: 2020
Images: Sunkai Liu










