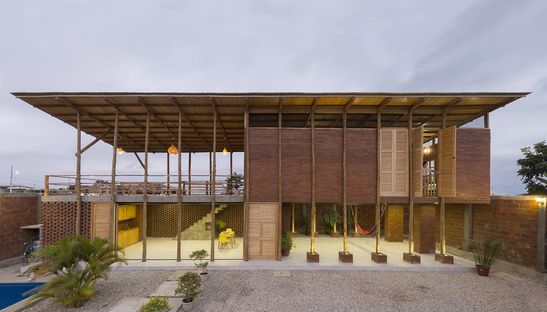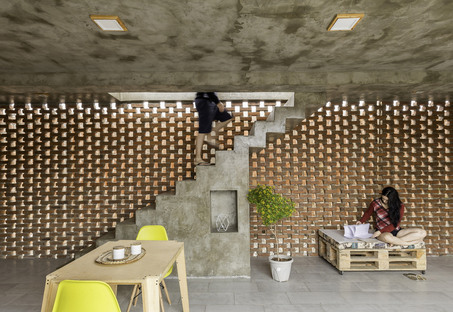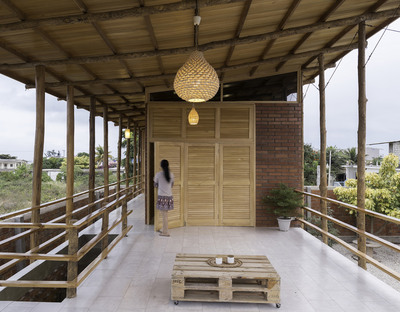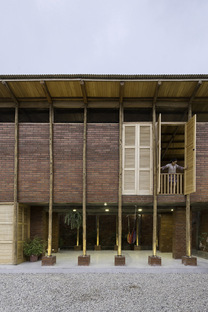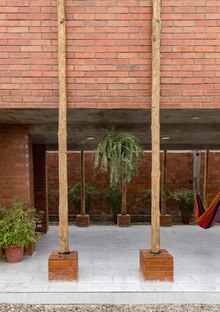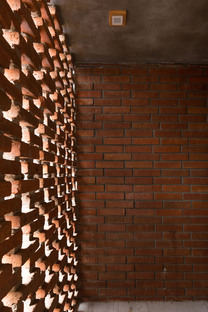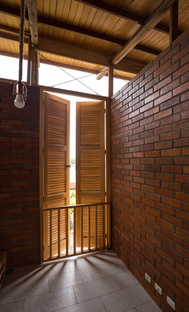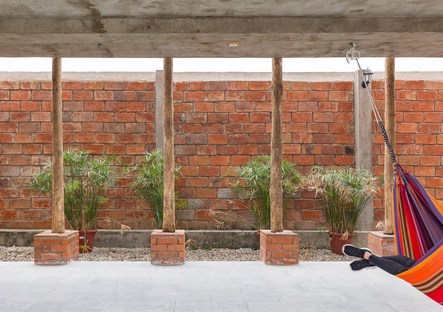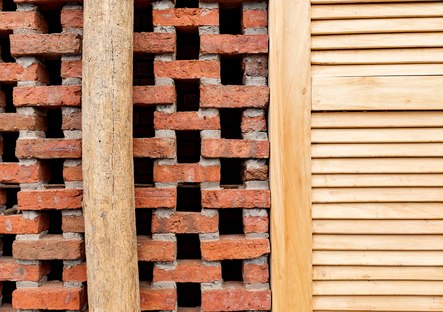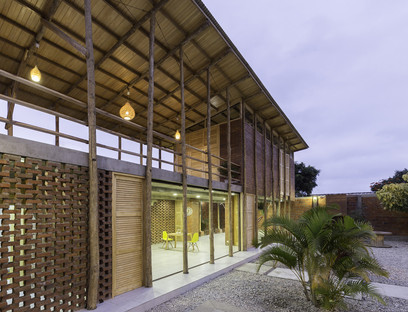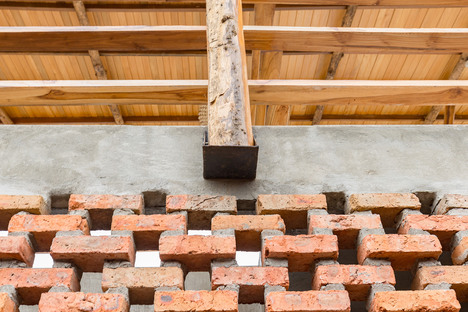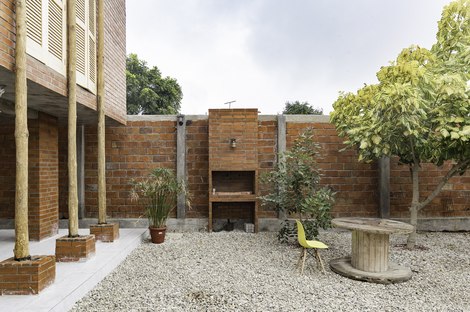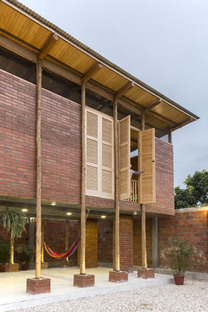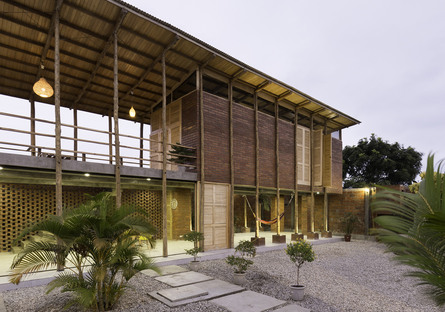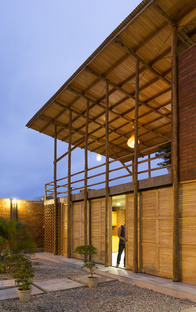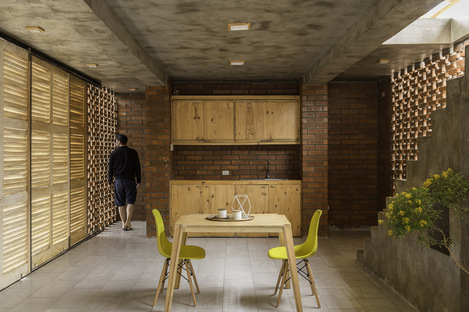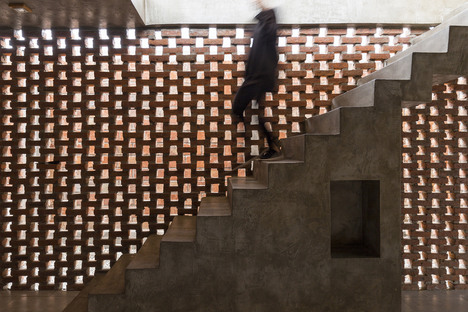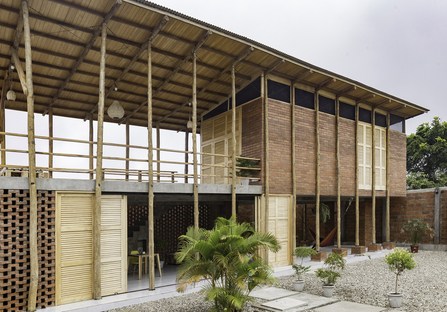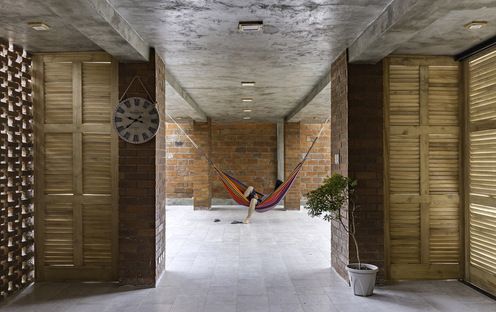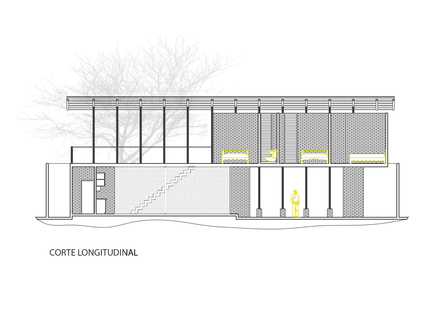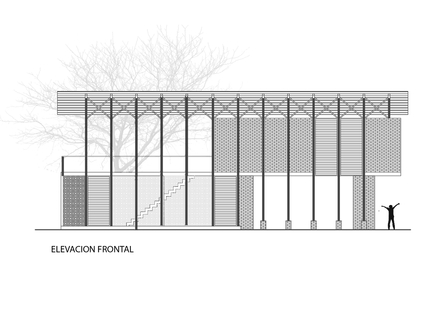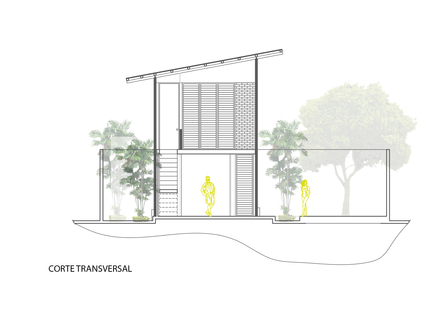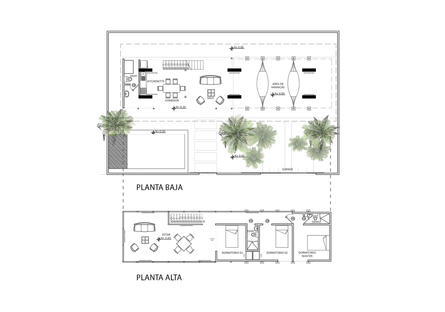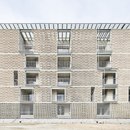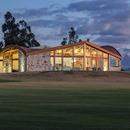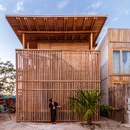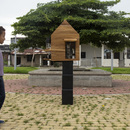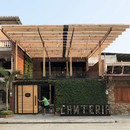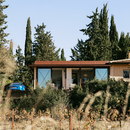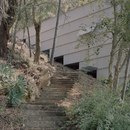16-07-2018
Natura Futura Arquitectura and Casa Zancos
General Villamil, Guayas Province, Ecuador,
- Blog
- Sustainable Architecture
- Natura Futura Arquitectura and Casa Zancos
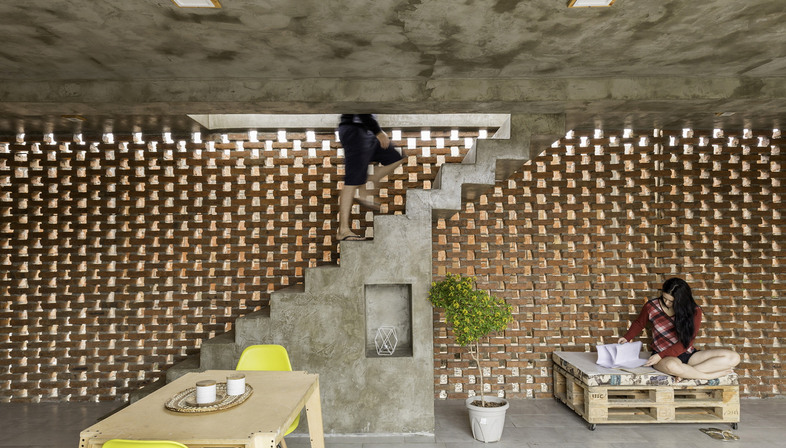 Ecuador-based firm, Natura Futura Arquitectura has designed Casa Zancos, a home in General Villamil. This stilt house successfully combines tradition and flexibility to create a new model of living, whose beauty lies in the elegant simplicity and purity of the project, from the forms to the materials.
Ecuador-based firm, Natura Futura Arquitectura has designed Casa Zancos, a home in General Villamil. This stilt house successfully combines tradition and flexibility to create a new model of living, whose beauty lies in the elegant simplicity and purity of the project, from the forms to the materials. When we look at the projects developed by the team fromi Natura Futura Arquitectura we are always struck by the formal cleanliness and elegance of the architectural solutions, which both satisfy the desires of the clients and fit in perfectly in their context (link), at the same time focusing on sustainability. This aspect is expressed in the use of locally-sourced materials and labour, of design choices that are geared towards natural lighting and ventilation that provide maximum user comfort.
This is also the case in General Villamil, a satellite city of Guayaquil in the province of Guayas, Ecuador. Originally a fishing port, General Villamil is located about ninety kilometres from Guayaquil, a metropolis whose population of well over 2.5 million makes it Ecuador's largest city, as well as being its most important port. In recent decades, General Villamil has become a favourite destination for out-of-town trips, because of its climate - ranked second in the world by UNESCO in 1982 - and also thanks to its 14-km long beach.
What's more, General Villamil is known for the excellence of its local artisans, who have always played an important part in the architecture of Natura Futura Arquitectura.
For Casa Zancos, the young architects were keen to define an urban response, using various strategies such as the application of sustainable design principles in order to showcase their research into the possibility of proposing housing solutions that blend into the urban environment, pay tribute to local traditions and have a low environmental impact.
Hence their decision to use baked bricks - a traditional material in this area - for the home's envelope, and to do away with glass windows, one of their main goals. Instead, they incorporated traditional chazas, a kind of brick mesh that allows for ventilation and provides the shade necessary for the tropical climate here and wooden shutters.
The building's stilts are a system of teak pillars, which give the ground floor a direct connection with the courtyard and garden. Closely following the traditional architecture of the tropics, this is where normal daily activities take place, including an area to socialise and relax in, with colourful hammocks.
The upper level has a slight overhang protecting the exteriors and offers more private spaces with wooden dividers lightened by a series of shutters made from locally-sourced wood. These areas are also lit through the horizontal openings created by the sloping roof over the straight walls. This is another typical architectural solution in these climates to ensure ventilation, and therefore a perfectly natural way of improving user comfort.
So, Casa Zancos stands out as a contemporary residence whose beauty and sustainability lie precisely in valuing tradition and craftsmanship with a modern twist, a hallmark of the works of Natura Futura Arquitectura.
Christiane Bürklein
Architect: Natura Futura Arquitectura
Location: General Villamil, Guayas Province, Ecuador
Year: 2018
Area: (160m2)
Photographer / Website: www.Jagstudio.ec JAG Studio
Collaborators: Guillermo Morales, Nathaly Gaona, Ramón Vivanco










