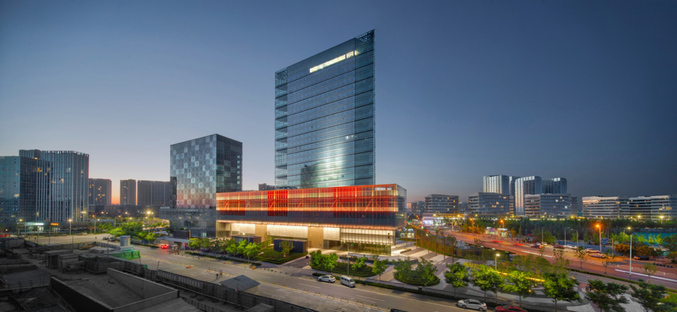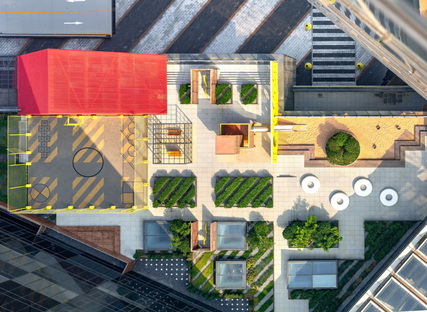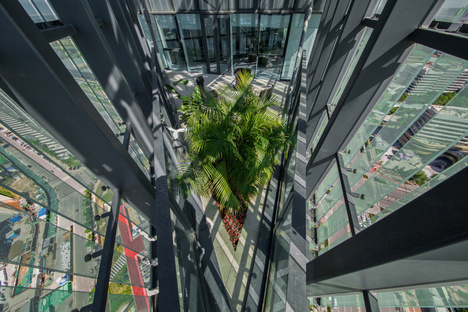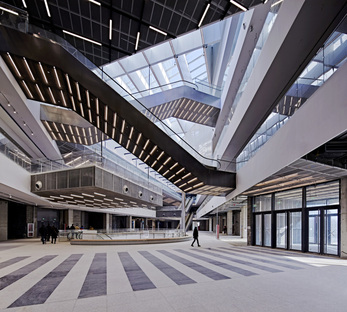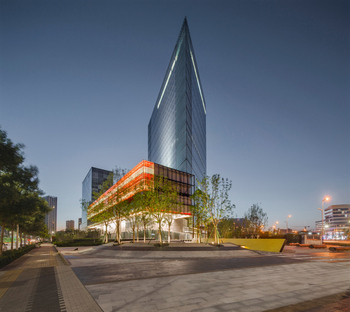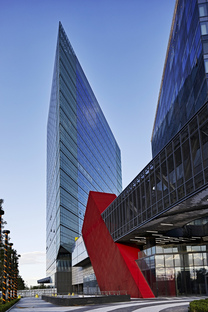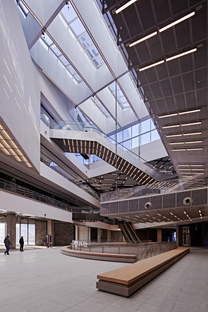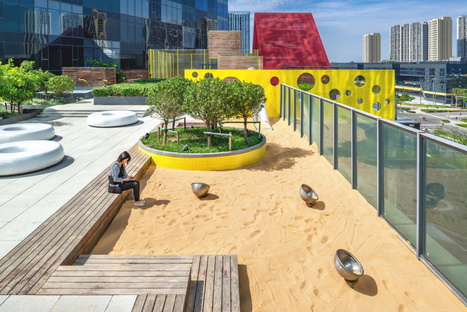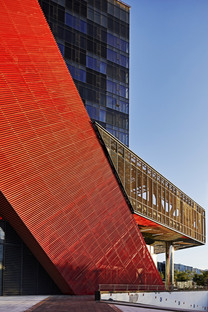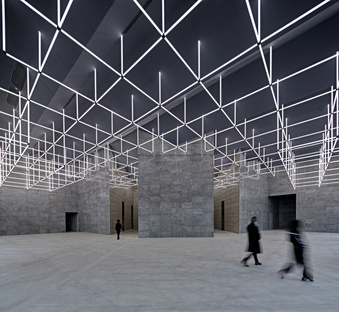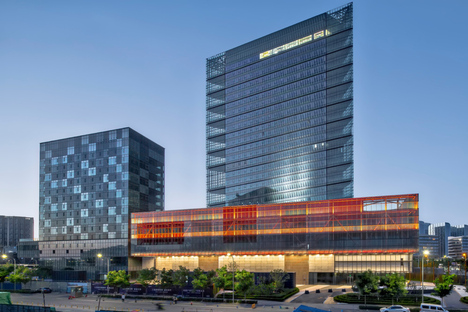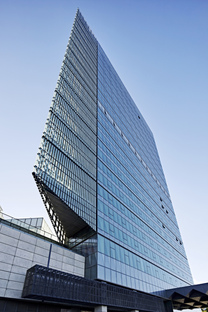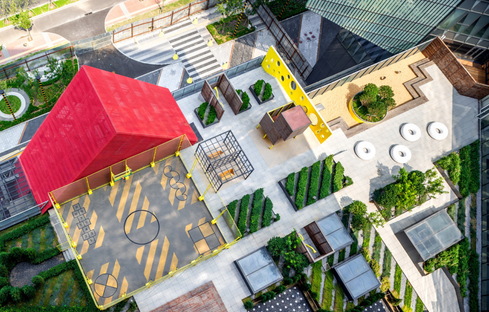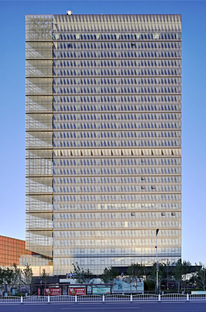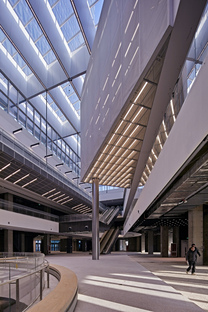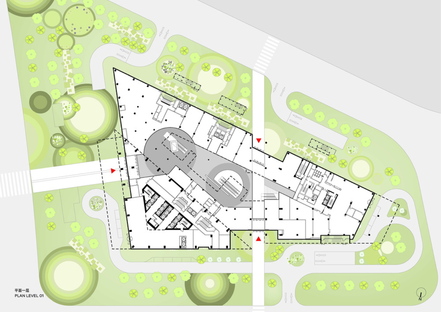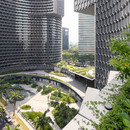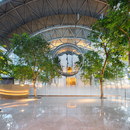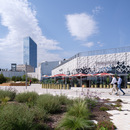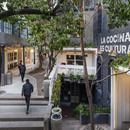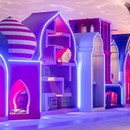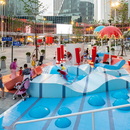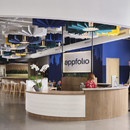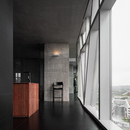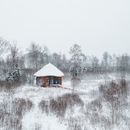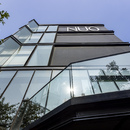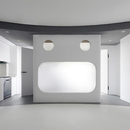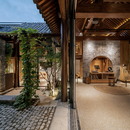14-10-2020
CLOU Architects designs the Shoukai Vanke Centre Beijing
- Blog
- Sustainable Architecture
- CLOU Architects designs the Shoukai Vanke Centre Beijing
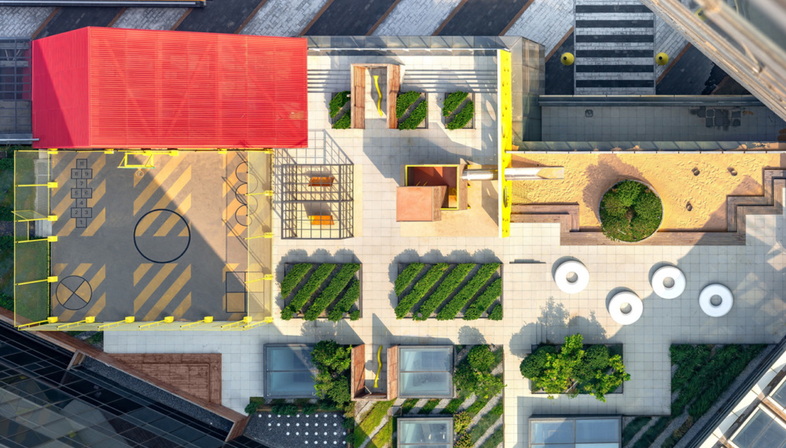 The Daxing district has gained notoriety since 2014 when work began on the massive Beijing Daxing International Airport, which opened last September. The impressive, starfish-shaped terminal building was designed by Zaha Hadid Architects. Over the 5-year construction period, the district around it also grew, becoming a new gateway into the capital of China.
The Daxing district has gained notoriety since 2014 when work began on the massive Beijing Daxing International Airport, which opened last September. The impressive, starfish-shaped terminal building was designed by Zaha Hadid Architects. Over the 5-year construction period, the district around it also grew, becoming a new gateway into the capital of China.It is also home to the Shoukai Vanke Centre by CLOU Architects, a 132,000 sqm mixed-use development consisting of a 26,000 sqm shopping mall, as well as a 124-metre-tall office tower and a hotel.
The triangular shape of the office tower creates an imposing presence at the main intersection, but its appearance changes to an elegant, streamlined profile when viewed from a different perspective. The German architect Jan Clostermann founded CLOU in Beijing, and the team opted for the triangular shape as a response to a series of pragmatic decisions. These included maximizing views over the new Daxing West Park designed by landscape consultants BAM, and integrating double-height balconies and sky gardens at the narrowest points of the triangle volume. The balconies in the office tower feature comfortable outdoor seating areas with spectacular views of the adjacent park, which is a real added value for working environments. And they’re even more valuable when you think about the size of these spaces, which make it possible for workers to extend their workspace into the outdoor area. While the design of these sky garden terraces is on the classic side, the rooftop garden employs bright colours, lively forms, and exciting landscape design by BAM to engage visitors and foster opportunities for physical activities and fun and games.
The shopping mall of the complex mainly focuses on food and beverage retail, providing diners with the opportunity to enjoy new and unconventional culinary experiences. CLOU also included a network of large terraces for the shopping mall. These are strategically positioned to provide an extension to the shopfronts.
Elevated escalators and walkways connect to the adjacent terraces and weave the development into the 3D urban pedestrian network. This carves out a central space that offers a view of the overlapping planes and interlacing lines crossing the businesses in the mall. The terraces have been designed to be as flexible as possible so they can accommodate a wide range of functions, including temporary booths, open bars, seating for dining, or just to use as casual relaxation zones.
Despite this being a mixed-use development, the Shoukai Vanke Centre by CLOU Architects stands out for the attention that has gone into the open spaces, which are living environments to all intents and purposes, significantly improving the quality of work and the experience of its occupants.
Christiane Bürlklein
Project: CLOU architects
Location: Beijing, China
Year: 2020
Images: Shuhe, Amey Kandalgaonkar BAM










