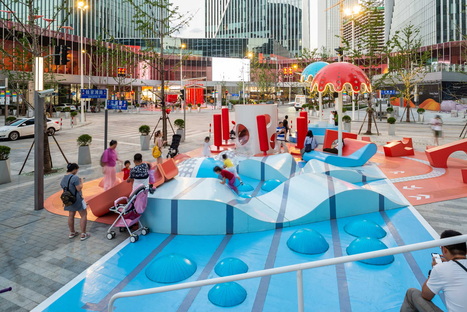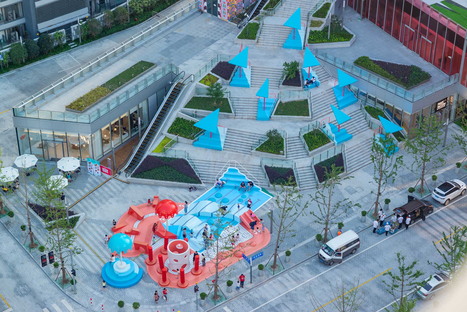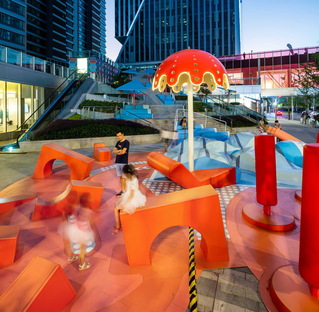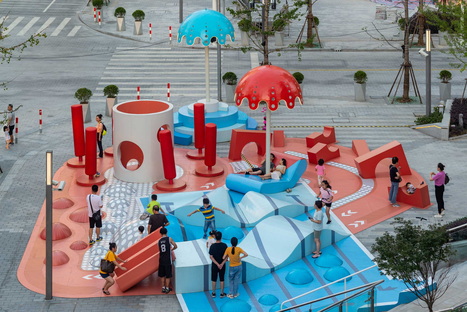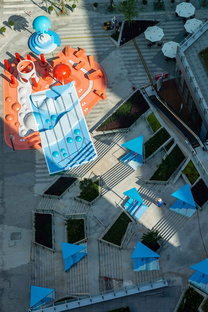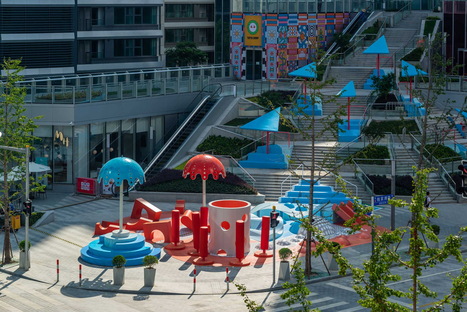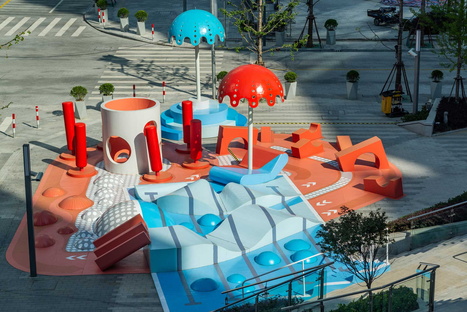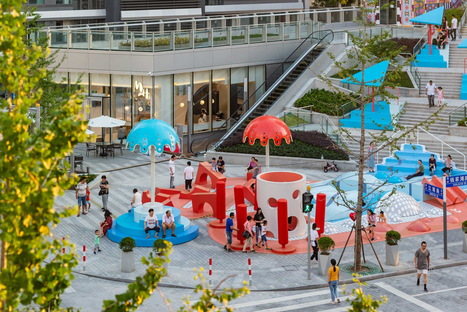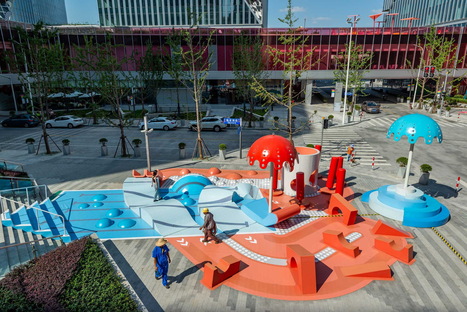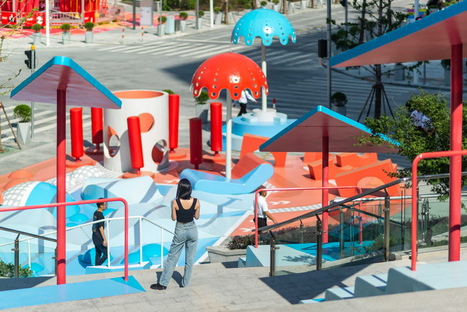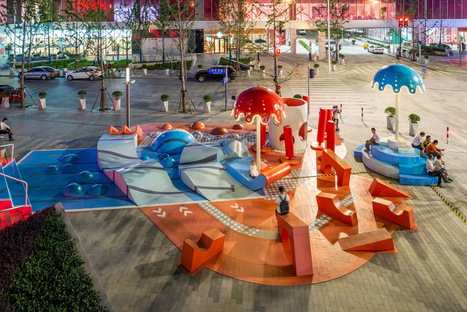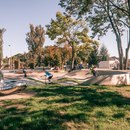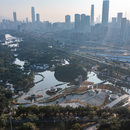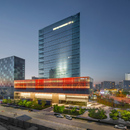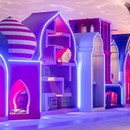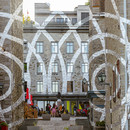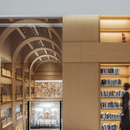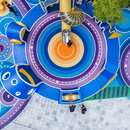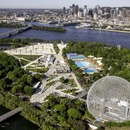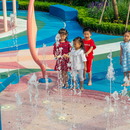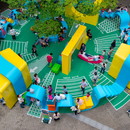20-12-2019
Crystal Pool by 100architects: how to bring alive the public space
- Blog
- Landscaping
- Crystal Pool by 100architects: how to bring alive the public space
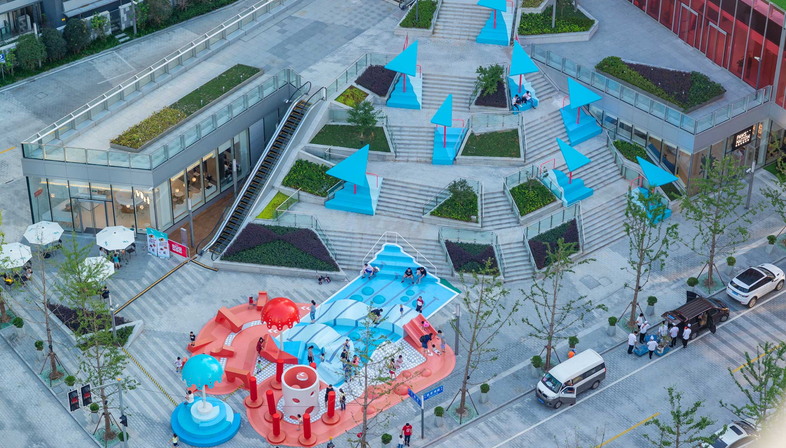 New Bund is one of the six key urban development projects in Shanghai, a metropolis with a population of more than 23 million, to construct a business hub with global reach that creates a new city centre complex for an eco-friendly and engaged urban community. The Bund International Business District is strategically located and is easy to get to from the city centre via the Middle Ring Road, the North-South highway, and three metro lines. The new Pudong district, the most prominent high-tech business hub in the country, accommodating branches of companies from all over the world, includes office and commercial buildings as well as homes for a diverse and cosmopolitan clientele. The planned proposals include more than just business propositions to embrace culture, media, sports and leisure activities.
New Bund is one of the six key urban development projects in Shanghai, a metropolis with a population of more than 23 million, to construct a business hub with global reach that creates a new city centre complex for an eco-friendly and engaged urban community. The Bund International Business District is strategically located and is easy to get to from the city centre via the Middle Ring Road, the North-South highway, and three metro lines. The new Pudong district, the most prominent high-tech business hub in the country, accommodating branches of companies from all over the world, includes office and commercial buildings as well as homes for a diverse and cosmopolitan clientele. The planned proposals include more than just business propositions to embrace culture, media, sports and leisure activities.All of this forms the backdrop for the creative project by 100architects, the studio founded in Shanghai in 2013 and currently led by three partners, Marcial Jesus (Chile), Javier Gonzalez (Spain) and Jenny Fang (China). An international team with a common vision: to design architecture that attracts people and fosters social interaction.
Inside the New Bund area, Crystal Pool aims to stimulate users by providing colourful settings and intricate patterns that allow young and older alike to interact with objects and space much more intimately. Places where they can jump, sit, climb, lie down and simply enjoy.
The project includes the stairs connecting the street level with the public rooftop of the commercial building, and the landing area at the bottom of the stairs in an attempt to link both levels through an eye-catching intervention. The idea is to encourage visitors to use the stairs not just to climb up and down but also as a shared public space.
For this reason, “water drops” sprinkle the staircase. These triangular-shaped water drops are no more than different types of mini-bleachers, designed to provide a range of seating positions and lounge positions overlooking the whole central plaza of the intersection. These “water drops” flow into a “waterhole” at the bottom of the stairs, providing a great playground for younger visitors. Here they can have fun on the obstacle course and “splash” around in the virtual pool.
The project by 100architects is rendered as a playscape on the street level, filled with basic geometrical objects like bubbles and waves that kids just love, as well as shaded seating features for adults, who can sit back and relax comfortably as they watch over their children and interact ]with the other parents.
The staircase is the real heart of the projects, also because, with a few simple touches, the design team have turned it from a simple public circulation space into a place to rest, relax, and reflect on the built environment. Because really, what could be better than a short break from our frenzied daily life to get some well-deserved peace and quiet while the kids play?
Christiane Bürklein
Project: 100architects - https://100architects.com/
Location: Shanghai
Year: 2019
Images: Amey Kandalgaonkar










