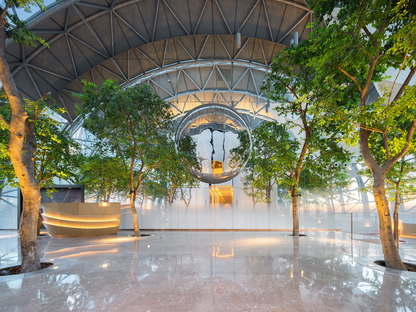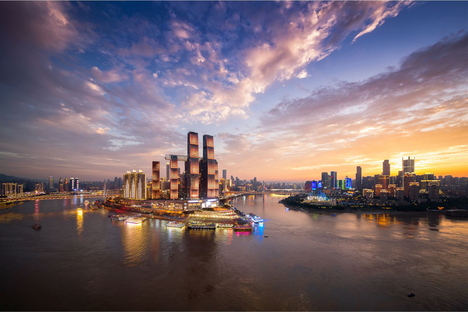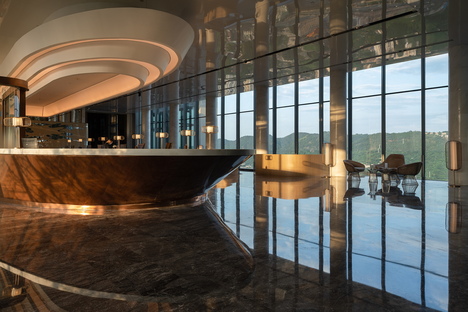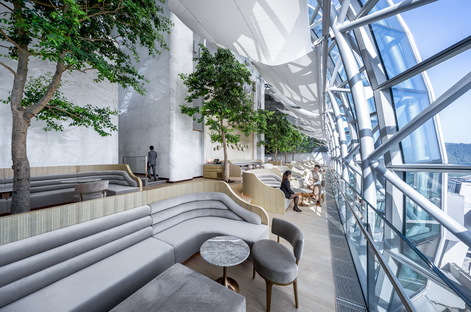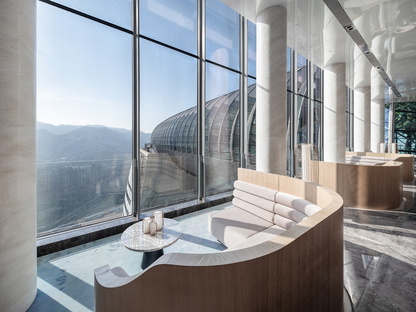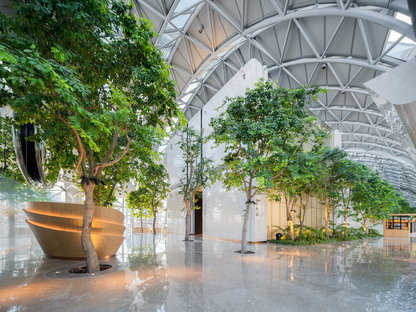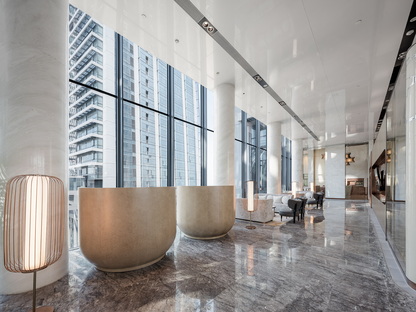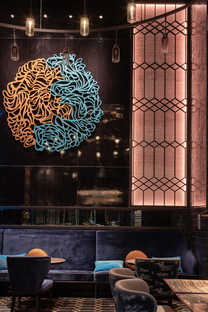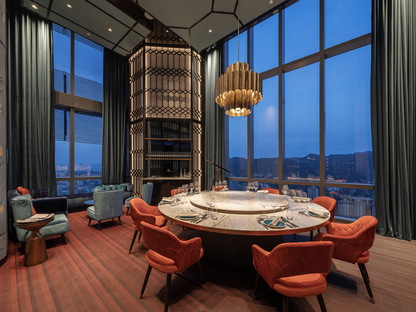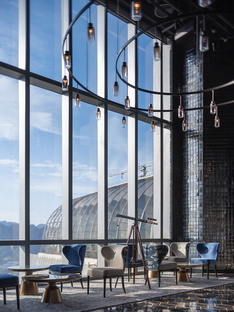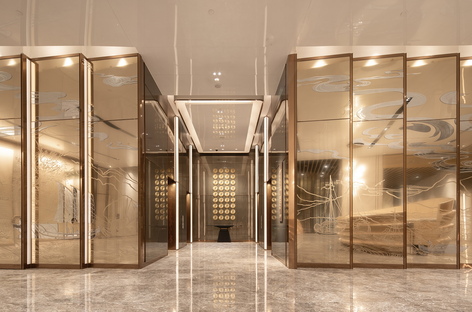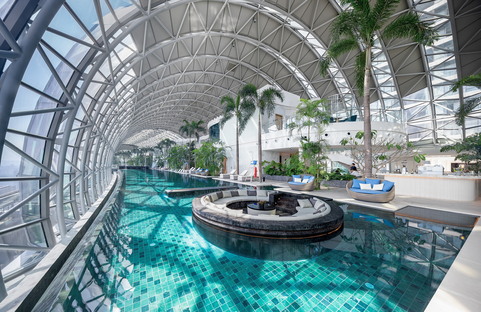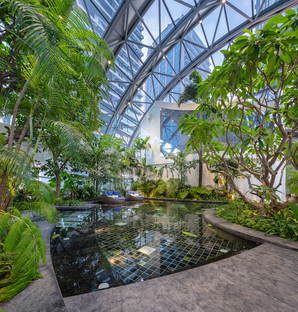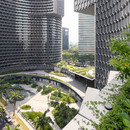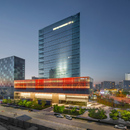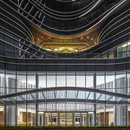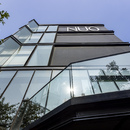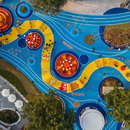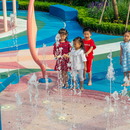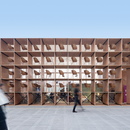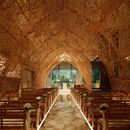03-09-2020
InterContinental Chongqing Raffles City designed by Moshe Safdie with interiors by CL3
CapitaLand, Feng Shao,
- Blog
- News
- InterContinental Chongqing Raffles City designed by Moshe Safdie with interiors by CL3
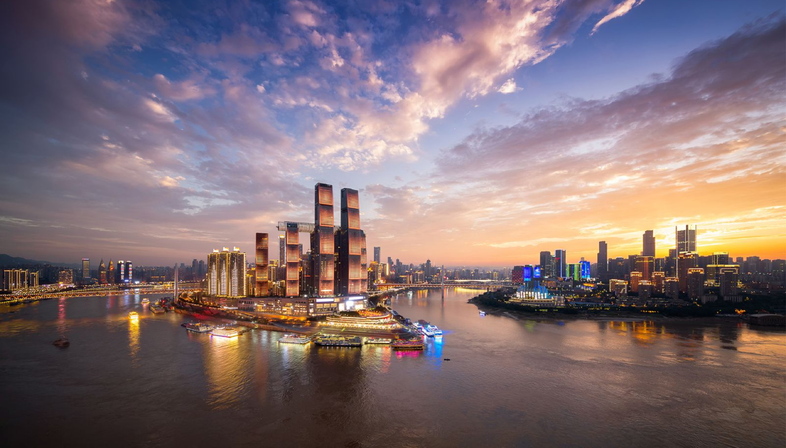 Grand architects for grand projects. This was the reasoning of the clients for the Raffles City Chongqing project, a mixed-use architecture for Chongqing, the metropolis in southwest China with a population of over 30 million. The new Raffles City Chongqing is an urban project in grant style, whose mixed-use architecture is intended to set a new benchmark for the city and for modern China in general.
Grand architects for grand projects. This was the reasoning of the clients for the Raffles City Chongqing project, a mixed-use architecture for Chongqing, the metropolis in southwest China with a population of over 30 million. The new Raffles City Chongqing is an urban project in grant style, whose mixed-use architecture is intended to set a new benchmark for the city and for modern China in general.Surrounded on three sides by water, the Yuzhong District is effectively a peninsula between the Jialing and Yangtze Rivers. This historically significant location sets the scene for the project, designed by the architect Moshe Safdie, who also lays fame to the Marina Bay Sands in Singapore as well as Habitat 67 and Expo ’67 in Montreal, Canada in the early days of his career. Raffles City Chongqing consists of eight skyscrapers standing on an 8.2-hectare lot.
A 300-metre-long enclosed skyway called Crystal links four of the six 250-metre high towers, which are connected to the two, 350-metre tall towers by two cantilever bridges. The other two, 250-metre high towers stand to the sides, slightly forward of the rest of the complex. The project contains 1.12 million square metres of space, 817,000 square metres of which include 150,000 m² of offices and 1,400 residences, the InterContinental Chongqing Raffles City hotel, a 235,000 m² shopping mall, and landscaped grounds.
The Chinese studio CL3 worked with Safdie Architects to design the residential lobby and common areas for five of the towers - T1 Jialing Two, T2 Jialing One, T3N One Altitude, T5 Yangtze One, T6 Yangtze Two - as well as the residential clubhouse inside the Crystal sky bridge at level 42. The clubhouse enjoys a dramatic indoor infinity pool, gym, spa and private function rooms. However, the most significant pluses here is the lush greenery and abundant daylight.
CL3 Architects was also on the team responsible for the interior design of the main areas of the InterContinental Chongqing Raffles City, which opened on 1 August this year.
One of the signature features of this new hotel is its grand reception hall inside the sky bridge. This level also accommodates the lounge and the Jing restaurant. The hotel has 380 rooms and custom suites above the 250-metre high sky bridge. A contemporary concept for the hotel interiors completes the iconic architecture designed by Safdie, who extended the metaphor of sailing - a nod to the rivers - inside. Informed by the nautical aesthetic, dynamic, streamlined features are interwoven with pops of Chinese motifs and local crafts, moving and flowing from the ground entrance to the crystal sky bridge.
The designers carried the reference to the sailing boats that once plied the waters here through to the lobby, where a reception desk shaped like the hull of a ship is complemented by lighting in the same shape. Here they evoke the reflection of the sailing boats in the river, which is a constant visual connection to the complex and the hotel, standing in such a privileged position at the end of the peninsula.
Guests at the InterContinental Chongqing Raffles City really enjoy great views of the river, the mountains, the city and the sky. All elements that come together to create a hotel that is not just a place to sleep but a precious part of your journey. It gives you a moment to simply soak up the spirit of river journeys, and at the same time enjoy the comfort and elegant luxury of a unique hotel experience.
Christiane Bürklein
Interior design firm: CL3 Architects (https://www.cl3.com/)
Interior design team: William Lim, Jane Arnett, Simon Ho, Jun Tse, Katerin Theys
Architecture design firm: Safdie Architects
Location: No. 2 Changjiang Binjiang Road, Yuzhong District, Chongqing, China 400010
Year: 2020
Photo credit: Feng Shao (interior photos), CapitaLand (exterior photo)










